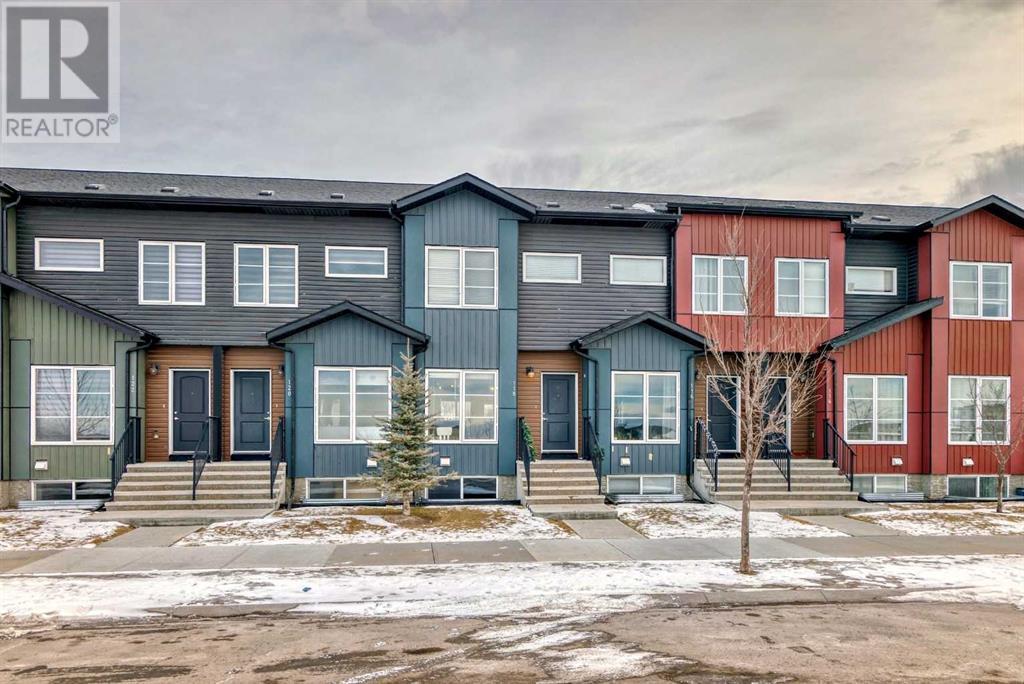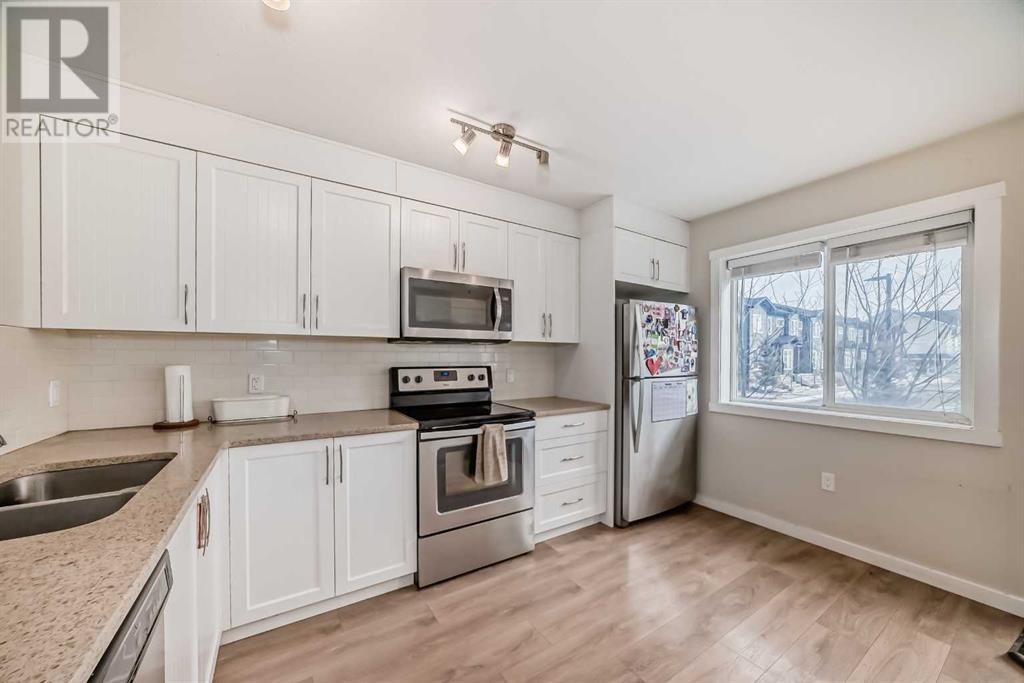118 Red Embers Gate Ne Calgary, Alberta T3N 1E9
$414,900Maintenance, Insurance, Ground Maintenance, Property Management, Reserve Fund Contributions, Waste Removal
$288.59 Monthly
Maintenance, Insurance, Ground Maintenance, Property Management, Reserve Fund Contributions, Waste Removal
$288.59 Monthly*****HUGE PRICE REDUCTION*****SELLER SAYS SELL IT!! ***** 3 BEDROOMS | 3.5 BATHROOMS | 1,655 SQFT OF LIVING SPACE | OPEN CONCEPT LAYOUT | LOW CONDO FEES | 2 PARKING STALLS | As you step into this fully finished and upgraded 3 -bedroom townhome, you'll immediately notice the open concept floor plan allowing a seamless transition between the living room, dining room and kitchen which is perfect for relaxing with family or entertaining guests. This beautiful home offers a neutral colour pallet with 9' ceilings and luxury vinyl plank flooring, as well as crisp white cabinetry, stainless steel appliances and quartz countertops. Directly off the kitchen is a private deck and backyard perfect for enjoying hot summer days and having a BBQ. A 2 -piece bathroom completes the main floor. Head upstairs to a sizable master bedroom large enough to accommodate a king-sized furniture set and offers an ensuite bathroom and large closet. Also upstairs you will find an additional oversized bedroom that can function as a kid's room, guest room, or office, as well as another full 4-piece bathroom! The finished basement offers additional space for the family, with a third bedroom, a full bathroom with a luxurious tiled shower, and a laundry room. No more parking on the street, as you will enjoy having two private parking spots conveniently located behind the property! This is a great location close to shopping, restaurants, major highways, the airport, schools, walking paths and much more! (id:51438)
Property Details
| MLS® Number | A2190003 |
| Property Type | Single Family |
| Neigbourhood | Redstone |
| Community Name | Redstone |
| Community Features | Pets Allowed With Restrictions |
| Features | See Remarks, No Animal Home, No Smoking Home |
| Parking Space Total | 2 |
| Plan | 1711049 |
| Structure | Porch |
Building
| Bathroom Total | 4 |
| Bedrooms Above Ground | 2 |
| Bedrooms Below Ground | 1 |
| Bedrooms Total | 3 |
| Appliances | Refrigerator, Dishwasher, Stove, Microwave, Window Coverings, Washer & Dryer |
| Basement Development | Finished |
| Basement Type | Full (finished) |
| Constructed Date | 2017 |
| Construction Material | Wood Frame |
| Construction Style Attachment | Attached |
| Cooling Type | None |
| Exterior Finish | Vinyl Siding |
| Flooring Type | Vinyl Plank |
| Foundation Type | Poured Concrete |
| Half Bath Total | 1 |
| Heating Fuel | Natural Gas |
| Heating Type | Forced Air |
| Stories Total | 2 |
| Size Interior | 1,200 Ft2 |
| Total Finished Area | 1200 Sqft |
| Type | Row / Townhouse |
Parking
| Other |
Land
| Acreage | No |
| Fence Type | Fence |
| Size Depth | 22.31 M |
| Size Frontage | 4.57 M |
| Size Irregular | 1097.00 |
| Size Total | 1097 Sqft|0-4,050 Sqft |
| Size Total Text | 1097 Sqft|0-4,050 Sqft |
| Zoning Description | M-1 |
Rooms
| Level | Type | Length | Width | Dimensions |
|---|---|---|---|---|
| Second Level | Bedroom | 13.83 Ft x 14.08 Ft | ||
| Second Level | 4pc Bathroom | 7.92 Ft x 4.92 Ft | ||
| Second Level | Primary Bedroom | 13.92 Ft x 14.17 Ft | ||
| Second Level | 3pc Bathroom | 6.00 Ft x 6.92 Ft | ||
| Basement | Bedroom | 9.92 Ft x 10.92 Ft | ||
| Basement | 3pc Bathroom | 8.67 Ft x 6.58 Ft | ||
| Basement | Laundry Room | 8.58 Ft x 2.92 Ft | ||
| Basement | Furnace | 8.25 Ft x 7.00 Ft | ||
| Basement | Other | 9.83 Ft x 13.42 Ft | ||
| Main Level | Other | 5.00 Ft x 6.42 Ft | ||
| Main Level | Living Room | 15.67 Ft x 10.83 Ft | ||
| Main Level | Dining Room | 12.33 Ft x 10.50 Ft | ||
| Main Level | Kitchen | 14.58 Ft x 10.42 Ft | ||
| Main Level | Pantry | 3.00 Ft x 3.25 Ft | ||
| Main Level | 2pc Bathroom | 6.92 Ft x 3.33 Ft |
https://www.realtor.ca/real-estate/27841688/118-red-embers-gate-ne-calgary-redstone
Contact Us
Contact us for more information




























