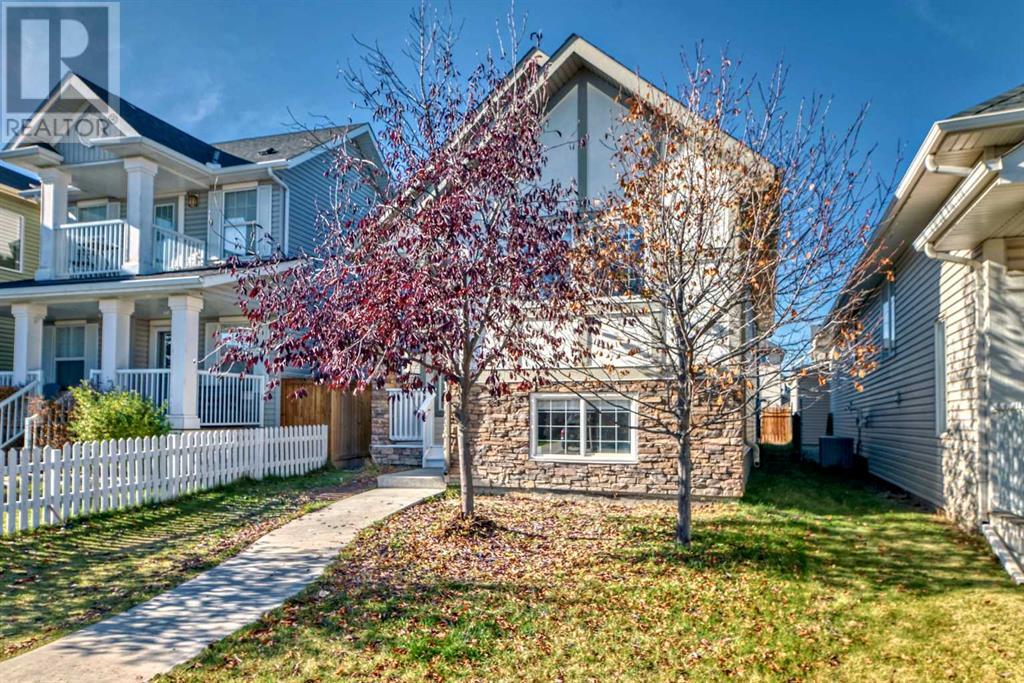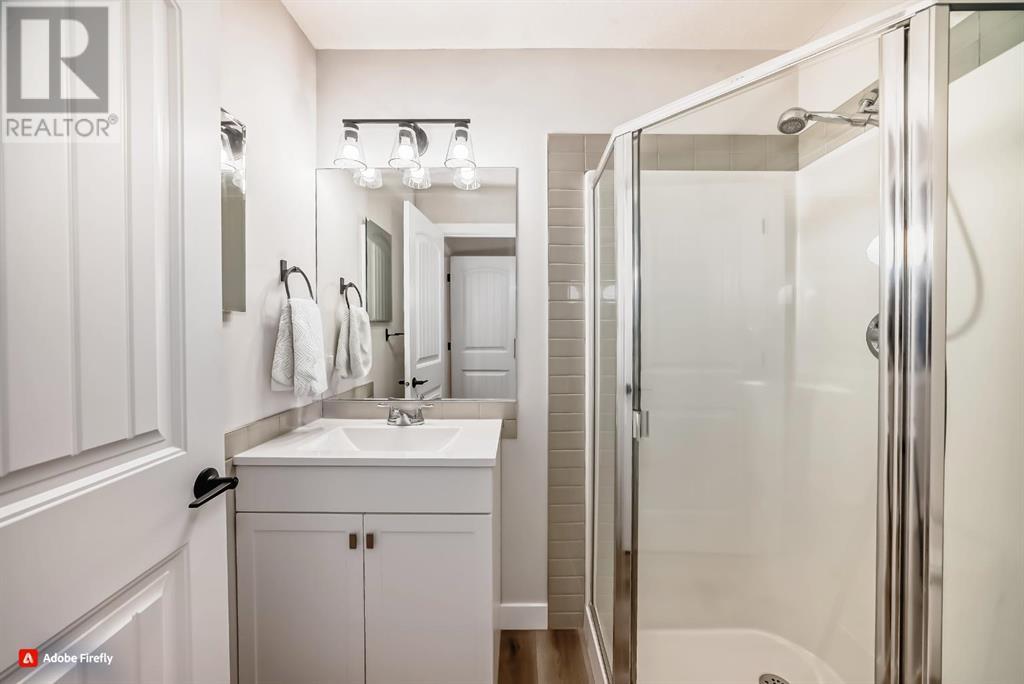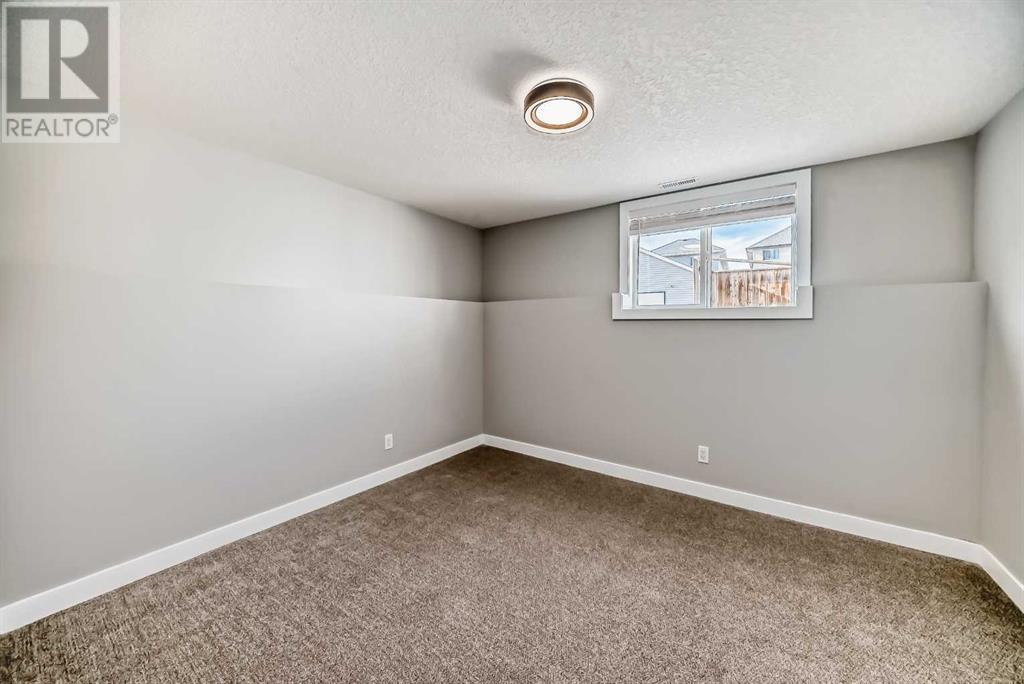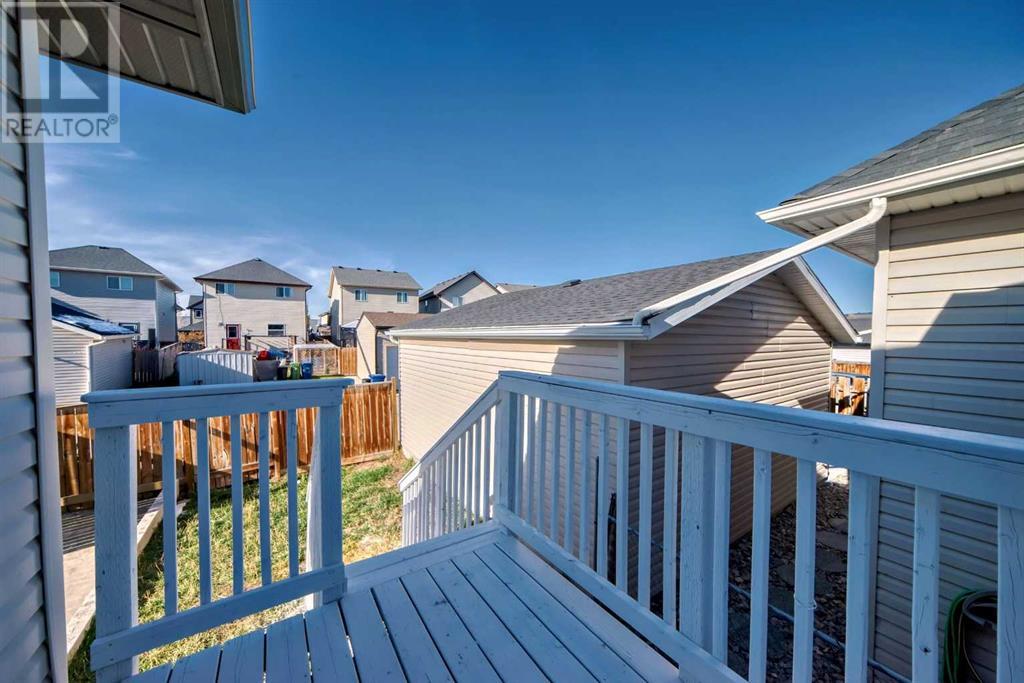5 Bedroom
3 Bathroom
1120 sqft
Bi-Level
Fireplace
None
Forced Air
Fruit Trees
$599,000
Welcome to 1180 Kings Heights Road SE in the vibrant community of Kings Heights, Airdrie! This stunning bi-level home has been meticulously renovated to offer both modern style and practical comfort, perfect for families or anyone seeking a truly move-in-ready property. Spread over 2000 square feet of living space this home features 5 spacious bedrooms and 3 beautifully updated bathrooms, all designed with a welcoming, functional layout. As you step inside, the open-concept entranceway flows seamlessly to the main level, where you’ll find an abundance of natural light filling the living spaces, making it an ideal setting for family gatherings or entertaining.The main floor boasts a completely redesigned kitchen, equipped with sleek cabinetry, ample counter space, and stainless steel appliances, perfect for cooking enthusiasts. Adjacent to the kitchen is a cozy fireplace and access to the backyard, creating an inviting indoor-outdoor flow. The primary bedroom features an en suite with a walk-in closet, offering a private sanctuary, while a secondary bedroom and fully updated three-piece bathroom complete the main level.Head downstairs to discover a spacious open flex room and three additional bedrooms, providing flexibility for an office, guest rooms, or a recreation space. Every detail has been thoughtfully updated, from the brand-new carpets and flooring to fresh paint and modern light fixtures. Both the furnace and hot water tank are under two years old, ensuring efficiency and reliability.Outside, the property sits on a generous 3,466 sq. ft. lot, and a double detached garage is scheduled for completion by December 15, with construction handled by the sellers. Located in the family-friendly Kings Heights community, this home provides easy access to parks, schools, and various amenities, making it a balanced and desirable lifestyle choice. Don’t miss the opportunity to own this beautifully renovated property in one of Airdrie’s most sought-after neighborhood s. Schedule a viewing today to experience the charm and quality of 1180 Kings Heights Road SE firsthand! (id:51438)
Property Details
|
MLS® Number
|
A2175720 |
|
Property Type
|
Single Family |
|
Neigbourhood
|
Kings Heights |
|
Community Name
|
King's Heights |
|
AmenitiesNearBy
|
Park, Playground, Schools, Shopping |
|
ParkingSpaceTotal
|
2 |
|
Plan
|
1111019 |
|
Structure
|
Deck |
Building
|
BathroomTotal
|
3 |
|
BedroomsAboveGround
|
2 |
|
BedroomsBelowGround
|
3 |
|
BedroomsTotal
|
5 |
|
Appliances
|
Refrigerator, Dishwasher, Stove, Microwave Range Hood Combo, See Remarks, Window Coverings, Garage Door Opener, Washer & Dryer |
|
ArchitecturalStyle
|
Bi-level |
|
BasementDevelopment
|
Finished |
|
BasementType
|
Full (finished) |
|
ConstructedDate
|
2011 |
|
ConstructionStyleAttachment
|
Detached |
|
CoolingType
|
None |
|
ExteriorFinish
|
Brick, Vinyl Siding |
|
FireProtection
|
Smoke Detectors |
|
FireplacePresent
|
Yes |
|
FireplaceTotal
|
1 |
|
FlooringType
|
Carpeted, Laminate |
|
FoundationType
|
Poured Concrete |
|
HeatingFuel
|
Natural Gas |
|
HeatingType
|
Forced Air |
|
SizeInterior
|
1120 Sqft |
|
TotalFinishedArea
|
1120 Sqft |
|
Type
|
House |
Parking
Land
|
Acreage
|
No |
|
FenceType
|
Fence |
|
LandAmenities
|
Park, Playground, Schools, Shopping |
|
LandscapeFeatures
|
Fruit Trees |
|
SizeDepth
|
33.49 M |
|
SizeFrontage
|
8.56 M |
|
SizeIrregular
|
322.30 |
|
SizeTotal
|
322.3 M2|0-4,050 Sqft |
|
SizeTotalText
|
322.3 M2|0-4,050 Sqft |
|
ZoningDescription
|
R1-l |
Rooms
| Level |
Type |
Length |
Width |
Dimensions |
|
Lower Level |
Furnace |
|
|
10.10 M x 7.10 M |
|
Lower Level |
Storage |
|
|
12.50 M x 7.30 M |
|
Lower Level |
Bedroom |
|
|
16.50 M x 11.90 M |
|
Lower Level |
Other |
|
|
14.11 M x 12.50 M |
|
Lower Level |
Laundry Room |
|
|
6.00 M x 6.80 M |
|
Lower Level |
4pc Bathroom |
|
|
4.11 M x 7.00 M |
|
Lower Level |
Bedroom |
|
|
10.11 M x 8.60 M |
|
Lower Level |
Bedroom |
|
|
9.10 M x 11.40 M |
|
Main Level |
Other |
|
|
10.50 M x 7.80 M |
|
Main Level |
Dining Room |
|
|
10.30 M x 10.90 M |
|
Main Level |
Breakfast |
|
|
11.80 M x 9.30 M |
|
Main Level |
Kitchen |
|
|
13.10 M x 11.11 M |
|
Main Level |
Living Room |
|
|
13.40 M x 14.90 M |
|
Main Level |
4pc Bathroom |
|
|
7.10 M x 4.11 M |
|
Main Level |
Primary Bedroom |
|
|
10.50 M x 12.11 M |
|
Main Level |
Other |
|
|
5.10 M x 3.10 M |
|
Main Level |
Bedroom |
|
|
10.40 M x 9.50 M |
|
Main Level |
3pc Bathroom |
|
|
6.80 M x 5.50 M |
https://www.realtor.ca/real-estate/27586493/1180-kings-heights-road-se-airdrie-kings-heights



































