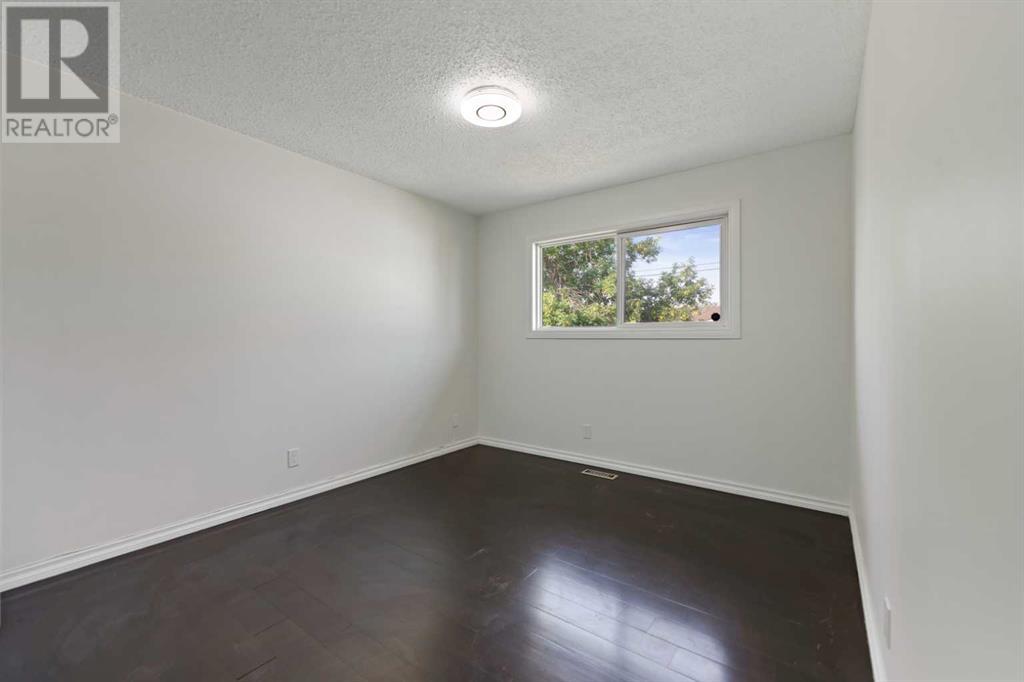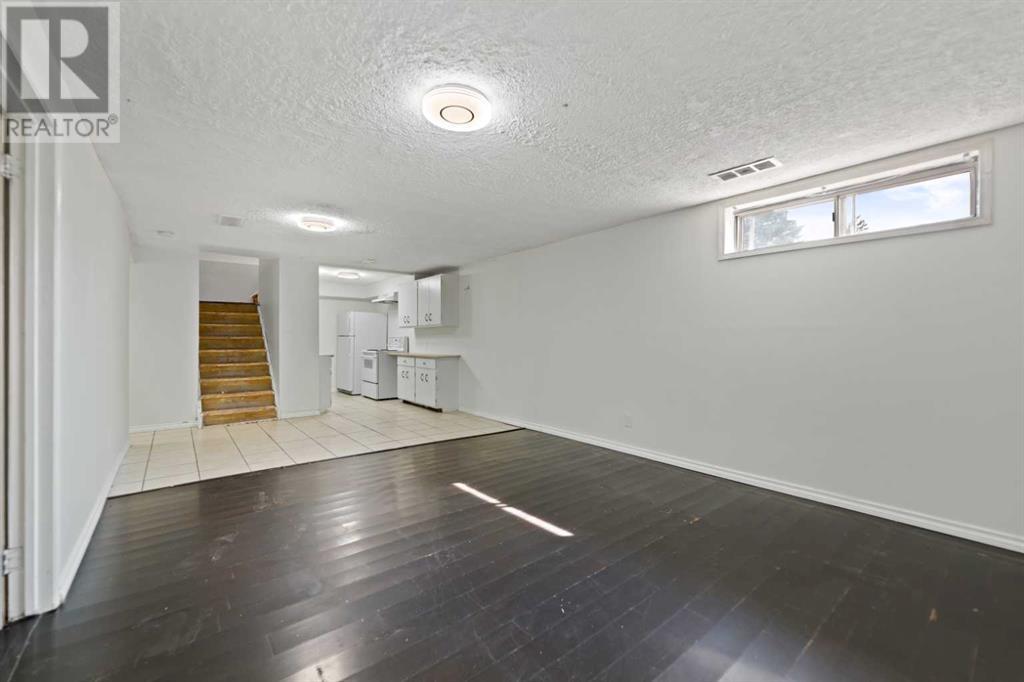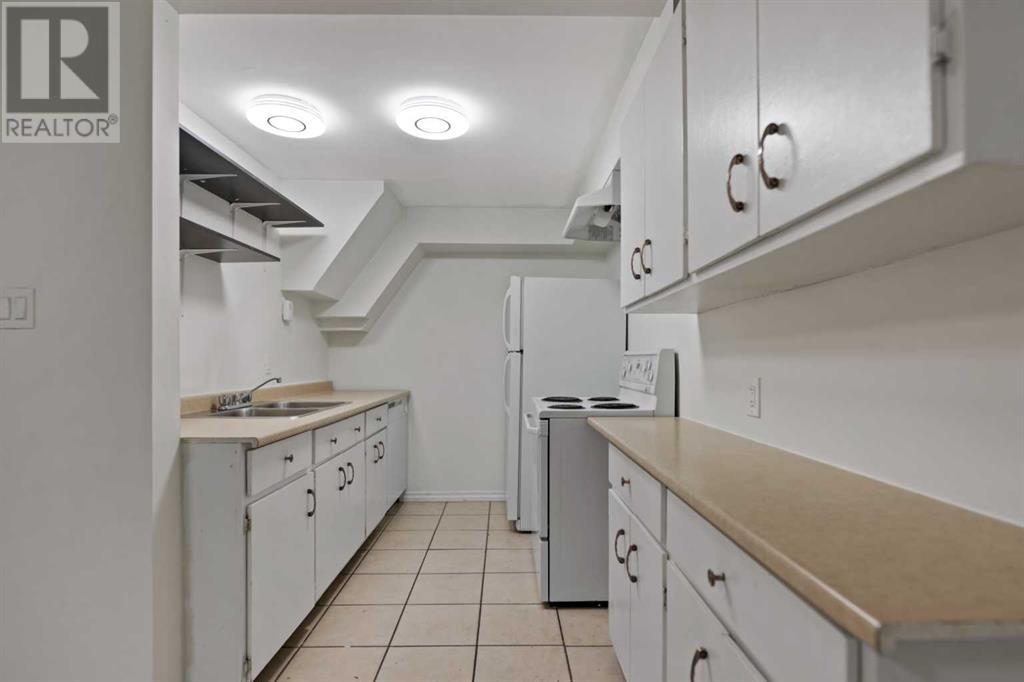5 Bedroom
2 Bathroom
966.59 sqft
Bungalow
None
Forced Air
$589,000
Open House 4th August 1-4 PM****LEGAL SUITE !! **** This ONE of a Kind house has tons of UNIQUE Features! It has been completely updated top to bottom all by city of Calgary permits. 5 Bedroom Bungalow boasting a FULLY LEGAL 2 Bedroom SUITE w/ a separate entrance, and an OVERSIZED 21.5 x 23' DOUBLE DETACHED GARAGE! Nestled in a prime location on a quiet street just steps from the parks & playgrounds w/ easy access to 52nd and all the nearby amenities, this property offers endless opportunity. The main level hosts a big bright Living Room and well-equipped Kitchen w/ tiled floors. The 3 spacious Bedrooms have durable laminate flooring and organized closets. Also on this level is a convenient linen closet, a 4-pc Bathroom, and private Laundry Room. Downstairs the LEGAL SUITE features newer windows, laminate and tile flooring, 2 large Bedrooms, a 4-pc Bathroom, and a Kitchen w/ loads of counter & cupboard space that flows into the open-concept Rec Room, and the Utility Room offers both storage and lower-level Laundry. Enjoy the expansive fenced WEST FACING BACKYARD, perfect for outdoor gatherings and relaxation. Plus, the double detached oversized garage provides privacy, and ample parking and storage space. Whether you're looking to invest or to occupy, this property presents an unparalleled opportunity to own in a sought-after location, AND the Suite is recognized on the City of Calgary’s Suite Registry and complies with the safety code act / all its codes & regulations. Reach out to your favorite Realtor for Viewing, (id:51438)
Property Details
|
MLS® Number
|
A2152953 |
|
Property Type
|
Single Family |
|
Neigbourhood
|
Marlborough |
|
Community Name
|
Marlborough |
|
Features
|
Back Lane, No Animal Home, No Smoking Home |
|
ParkingSpaceTotal
|
2 |
|
Plan
|
1547lk |
|
Structure
|
None |
Building
|
BathroomTotal
|
2 |
|
BedroomsAboveGround
|
3 |
|
BedroomsBelowGround
|
2 |
|
BedroomsTotal
|
5 |
|
Appliances
|
Dishwasher |
|
ArchitecturalStyle
|
Bungalow |
|
BasementDevelopment
|
Finished |
|
BasementFeatures
|
Separate Entrance, Suite |
|
BasementType
|
Full (finished) |
|
ConstructedDate
|
1973 |
|
ConstructionMaterial
|
Wood Frame |
|
ConstructionStyleAttachment
|
Detached |
|
CoolingType
|
None |
|
ExteriorFinish
|
Stucco, Wood Siding |
|
FlooringType
|
Carpeted, Laminate, Tile |
|
FoundationType
|
Poured Concrete |
|
HeatingFuel
|
Natural Gas |
|
HeatingType
|
Forced Air |
|
StoriesTotal
|
1 |
|
SizeInterior
|
966.59 Sqft |
|
TotalFinishedArea
|
966.59 Sqft |
|
Type
|
House |
Parking
Land
|
Acreage
|
No |
|
FenceType
|
Fence |
|
SizeDepth
|
30.47 M |
|
SizeFrontage
|
13.41 M |
|
SizeIrregular
|
409.00 |
|
SizeTotal
|
409 M2|4,051 - 7,250 Sqft |
|
SizeTotalText
|
409 M2|4,051 - 7,250 Sqft |
|
ZoningDescription
|
R-c1 |
Rooms
| Level |
Type |
Length |
Width |
Dimensions |
|
Basement |
4pc Bathroom |
|
|
7.75 Ft x 7.75 Ft |
|
Basement |
Bedroom |
|
|
12.83 Ft x 14.08 Ft |
|
Basement |
Bedroom |
|
|
12.92 Ft x 10.25 Ft |
|
Basement |
Kitchen |
|
|
7.33 Ft x 8.67 Ft |
|
Basement |
Laundry Room |
|
|
9.25 Ft x 7.08 Ft |
|
Basement |
Recreational, Games Room |
|
|
12.58 Ft x 23.75 Ft |
|
Basement |
Furnace |
|
|
5.92 Ft x 5.75 Ft |
|
Main Level |
Bedroom |
|
|
10.08 Ft x 10.92 Ft |
|
Main Level |
Bedroom |
|
|
10.08 Ft x 8.92 Ft |
|
Main Level |
Kitchen |
|
|
14.92 Ft x 8.92 Ft |
|
Main Level |
Living Room |
|
|
13.42 Ft x 15.92 Ft |
|
Main Level |
Primary Bedroom |
|
|
13.42 Ft x 10.25 Ft |
|
Main Level |
4pc Bathroom |
|
|
5.00 Ft x 7.75 Ft |
https://www.realtor.ca/real-estate/27223816/1183-marcombe-crescent-ne-calgary-marlborough

































