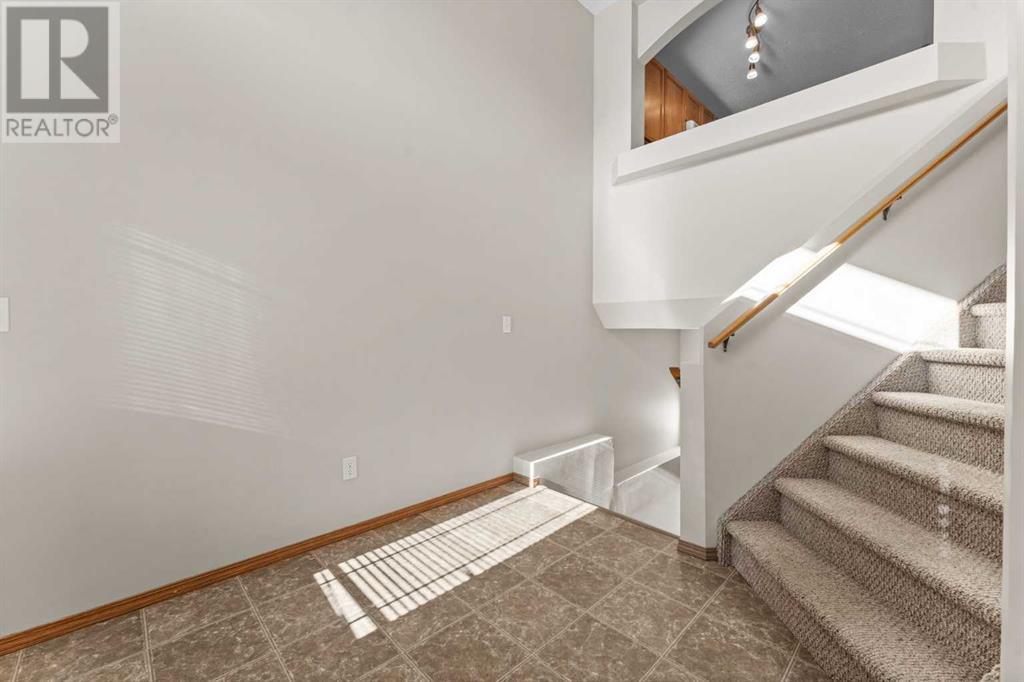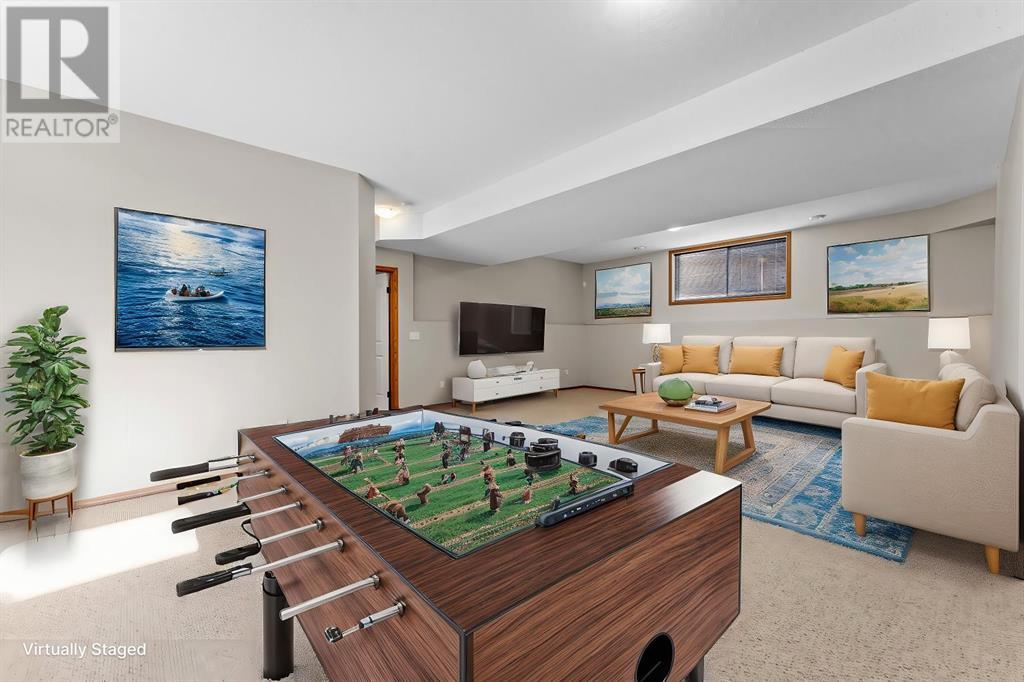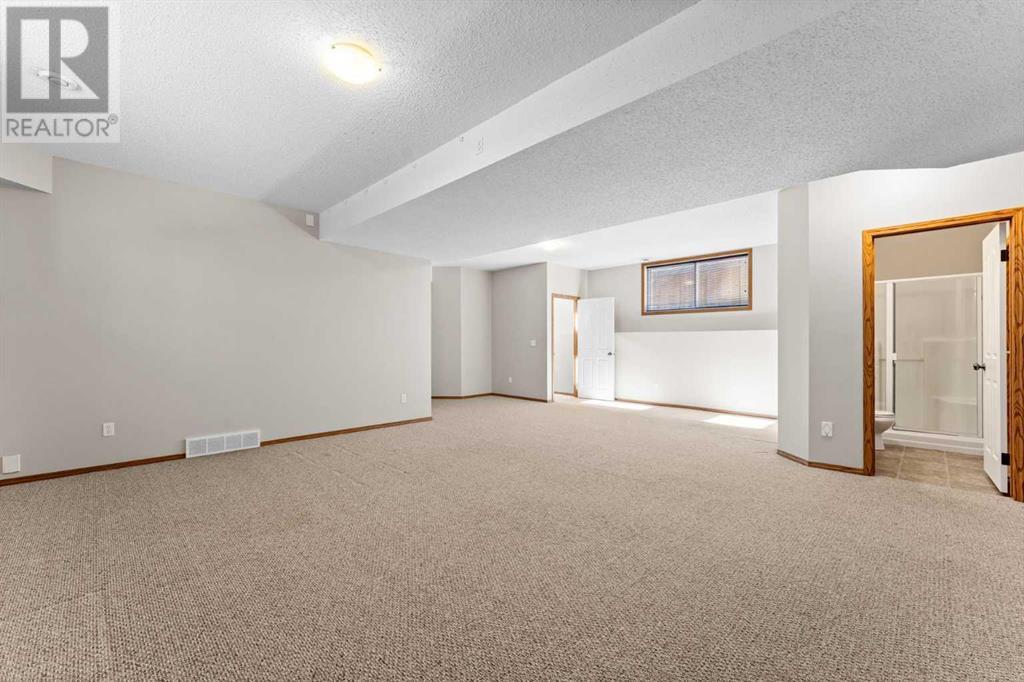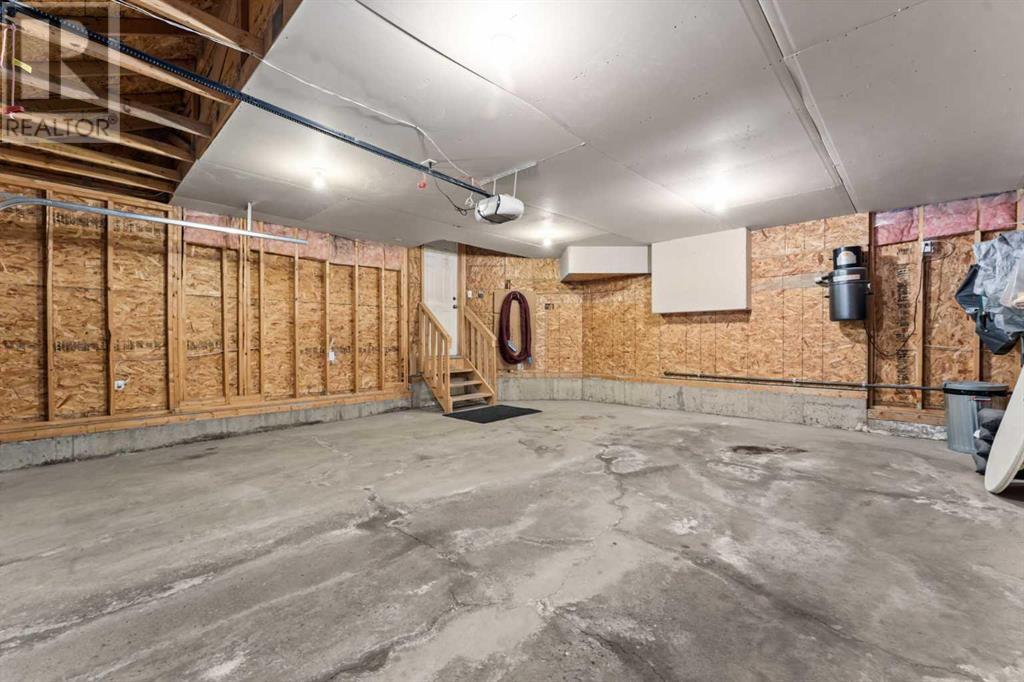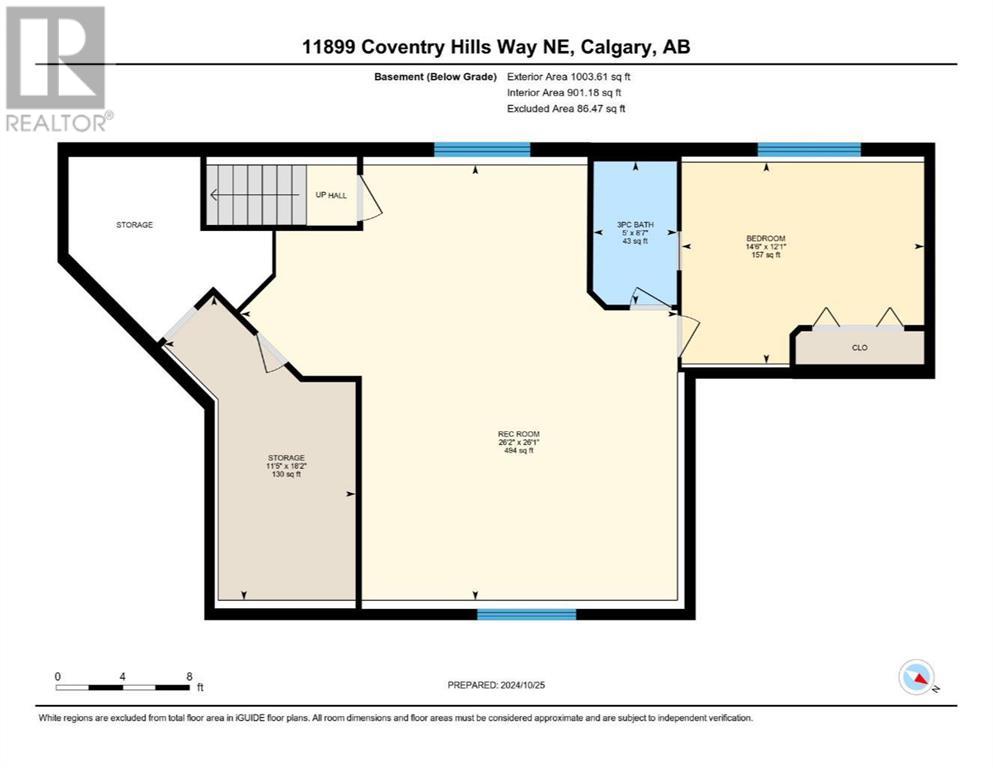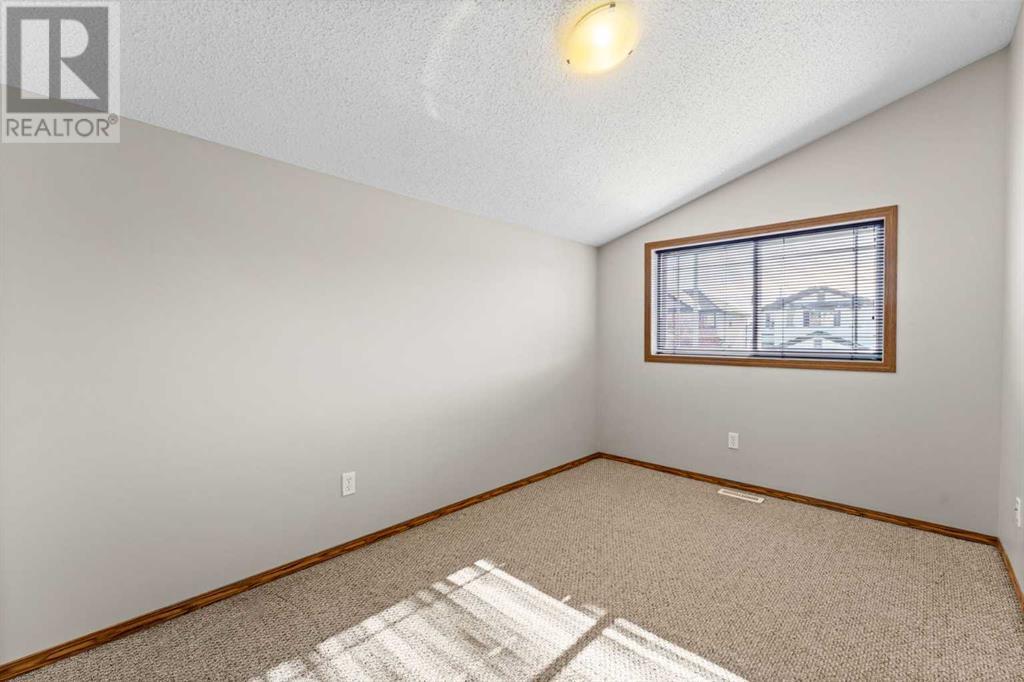4 Bedroom
3 Bathroom
1479.53 sqft
Bi-Level
Central Air Conditioning
Forced Air
$625,000
OPEN HOUSE SATURDAY Nov.23 & SUNDAY Nov.24 | 12pm-3pm | FULLY FINISHED HOME WITH A/C | Walk into a foyer that has amazing scale & access to the attached garage, upper AND lower levels! This is one of the most unique layouts you will walk into, boasting a wide open concept with VAULTED CEILING & natural light flooding the main floor from one end to the other! Your kitchen is functional boasting a large pantry, plenty of counter space, garburator(to be installed) & an island - an entertainer's dream or the perfect layout for a young family who always want to have sight of their kids! This level showcases gorgeous oak trim, main floor laundry and a clean 4 piece bathroom! Only a few steps up and you will find two bedrooms that exude character with their slanted ceilings & bright south facing windows! The LOWER LEVEL FEELS HUGE with its 9FT CEILINGS & a layout that allows for separate entertainment sections. This level also boasts another bedroom with access to the 3 piece bathroom & across the way is yet ANOTHER LAUNDRY ROOM! Dreaming of a pool table, foosball, gym or theatre space ? Dream it up & make it happen as you've got the space!! The possibilities are endless with this layout as shown in the virtually staged AI photos!! Your large deck hosts a direct gas line for your BBQ & is set up with storage underneath. Enjoy one of the largest, flat lots in Coventry Hills that has a fully fenced backyard and paved alley access!! This home has character, plenty of storage, AIR CONDITIONING & is ready for the next family to make memories in - and outside!! Book your showing before this opportunity is gone! **Shingles, Eaves, Siding etc etc being replaced by insurance** (id:51438)
Property Details
|
MLS® Number
|
A2175530 |
|
Property Type
|
Single Family |
|
Neigbourhood
|
Coventry Hills |
|
Community Name
|
Coventry Hills |
|
AmenitiesNearBy
|
Playground, Schools, Shopping |
|
Features
|
Back Lane, No Animal Home, No Smoking Home, Level, Gas Bbq Hookup |
|
ParkingSpaceTotal
|
4 |
|
Plan
|
0611114 |
|
Structure
|
Deck |
Building
|
BathroomTotal
|
3 |
|
BedroomsAboveGround
|
3 |
|
BedroomsBelowGround
|
1 |
|
BedroomsTotal
|
4 |
|
Appliances
|
Refrigerator, Dishwasher, Stove, Microwave Range Hood Combo, Garage Door Opener |
|
ArchitecturalStyle
|
Bi-level |
|
BasementDevelopment
|
Finished |
|
BasementType
|
Full (finished) |
|
ConstructedDate
|
2006 |
|
ConstructionStyleAttachment
|
Detached |
|
CoolingType
|
Central Air Conditioning |
|
ExteriorFinish
|
Vinyl Siding |
|
FlooringType
|
Linoleum, Vinyl |
|
FoundationType
|
Poured Concrete |
|
HeatingFuel
|
Natural Gas |
|
HeatingType
|
Forced Air |
|
SizeInterior
|
1479.53 Sqft |
|
TotalFinishedArea
|
1479.53 Sqft |
|
Type
|
House |
Parking
Land
|
Acreage
|
No |
|
FenceType
|
Fence |
|
LandAmenities
|
Playground, Schools, Shopping |
|
SizeDepth
|
33.49 M |
|
SizeFrontage
|
13.06 M |
|
SizeIrregular
|
4708.00 |
|
SizeTotal
|
4708 Sqft|4,051 - 7,250 Sqft |
|
SizeTotalText
|
4708 Sqft|4,051 - 7,250 Sqft |
|
ZoningDescription
|
R-g |
Rooms
| Level |
Type |
Length |
Width |
Dimensions |
|
Second Level |
4pc Bathroom |
|
|
9.42 Ft x 5.08 Ft |
|
Second Level |
Bedroom |
|
|
8.33 Ft x 13.42 Ft |
|
Second Level |
Bedroom |
|
|
8.50 Ft x 15.25 Ft |
|
Lower Level |
3pc Bathroom |
|
|
8.58 Ft x 5.00 Ft |
|
Lower Level |
Bedroom |
|
|
12.08 Ft x 14.50 Ft |
|
Lower Level |
Recreational, Games Room |
|
|
26.08 Ft x 26.17 Ft |
|
Lower Level |
Storage |
|
|
18.17 Ft x 11.42 Ft |
|
Main Level |
3pc Bathroom |
|
|
6.08 Ft x 8.67 Ft |
|
Main Level |
Dining Room |
|
|
13.17 Ft x 12.67 Ft |
|
Main Level |
Foyer |
|
|
9.67 Ft x 8.92 Ft |
|
Main Level |
Kitchen |
|
|
13.83 Ft x 15.00 Ft |
|
Main Level |
Living Room |
|
|
13.08 Ft x 15.17 Ft |
|
Main Level |
Primary Bedroom |
|
|
13.83 Ft x 15.33 Ft |
https://www.realtor.ca/real-estate/27584655/11899-coventry-hills-way-ne-calgary-coventry-hills


