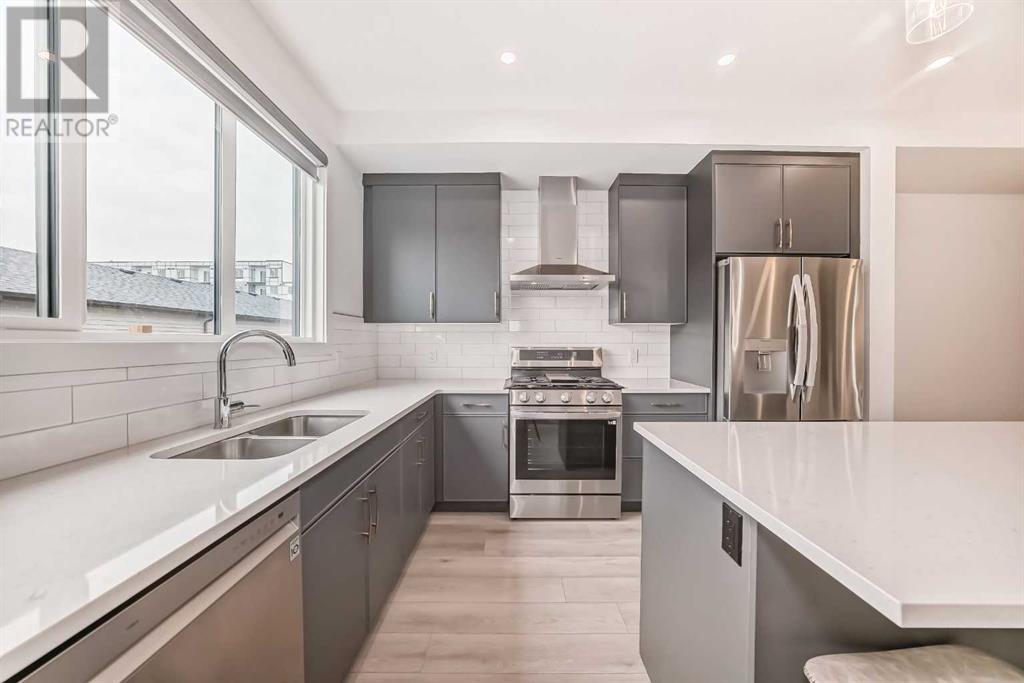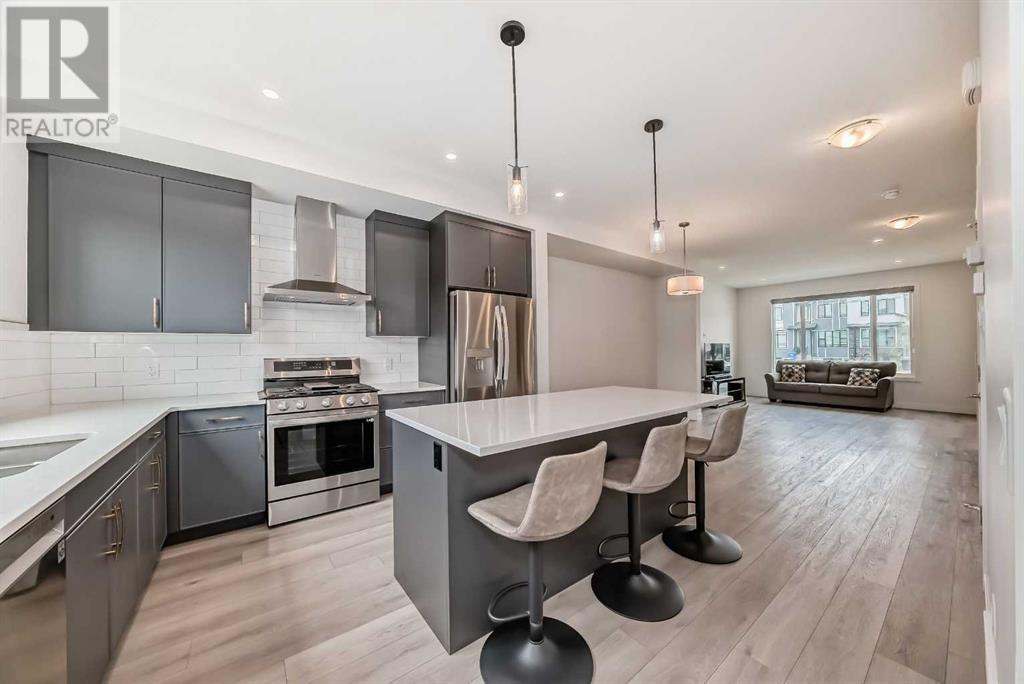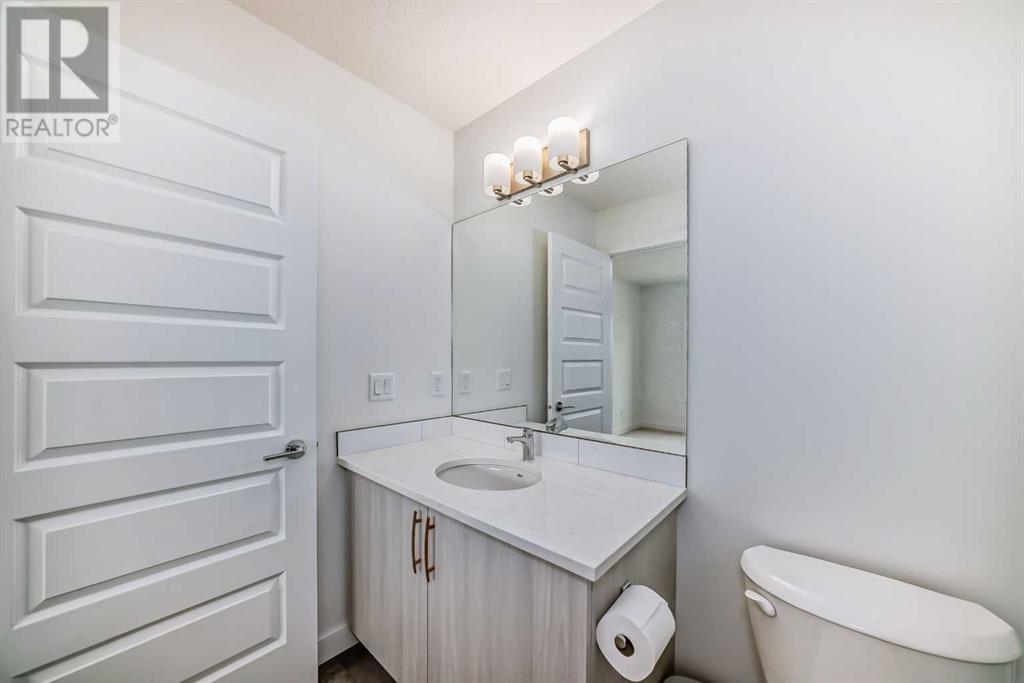3 Bedroom
3 Bathroom
1471 sqft
None
Forced Air
Landscaped
$589,900
Welcome to this exceptional NO CONDO FEE END UNIT townhome in the vibrant Belvedere community, where you benefit from contemporary living at its finest. Step inside to find a spacious main floor with 9-foot ceilings and an open-concept design that invites an abundance of natural light through triple-pane windows and elegant luxury vinyl plank flooring throughout the main floor. The heart of the home is the stunning, fully upgraded kitchen, equipped with top-of-the-line stainless steel appliances including a gas range and a full size refrigerator. On the upper level, the master suite offers a serene retreat with a private en-suite bathroom, while two additional bedrooms and a full second bathroom provide ample space for family or guests. The backyard is a true highlight, featuring a fully fenced and beautifully landscaped area with a large deck, perfect for entertaining or relaxing outdoors. The double-car garage adds convenience and ample storage. Located just a block from East Hills Shopping Center, enjoy easy access to Costco, Walmart, Cineplex, Sport Chek, and a diverse range of dining options. Nearby pond and playgrounds further enhance the appeal of this fantastic home. (id:51438)
Property Details
|
MLS® Number
|
A2170811 |
|
Property Type
|
Single Family |
|
Neigbourhood
|
Belvedere |
|
Community Name
|
Belvedere |
|
AmenitiesNearBy
|
Park, Playground, Schools, Shopping |
|
Features
|
No Animal Home, No Smoking Home |
|
ParkingSpaceTotal
|
2 |
|
Plan
|
2110715 |
|
Structure
|
Deck |
Building
|
BathroomTotal
|
3 |
|
BedroomsAboveGround
|
3 |
|
BedroomsTotal
|
3 |
|
Appliances
|
Refrigerator, Range - Gas, Dishwasher, Dryer, Microwave, Hood Fan, Garage Door Opener, Washer & Dryer |
|
BasementDevelopment
|
Unfinished |
|
BasementType
|
Full (unfinished) |
|
ConstructedDate
|
2023 |
|
ConstructionMaterial
|
Poured Concrete, Wood Frame |
|
ConstructionStyleAttachment
|
Attached |
|
CoolingType
|
None |
|
ExteriorFinish
|
Concrete, Vinyl Siding |
|
FlooringType
|
Carpeted, Vinyl Plank |
|
FoundationType
|
Poured Concrete |
|
HalfBathTotal
|
1 |
|
HeatingFuel
|
Natural Gas |
|
HeatingType
|
Forced Air |
|
StoriesTotal
|
2 |
|
SizeInterior
|
1471 Sqft |
|
TotalFinishedArea
|
1471 Sqft |
|
Type
|
Row / Townhouse |
Parking
Land
|
Acreage
|
No |
|
FenceType
|
Fence |
|
LandAmenities
|
Park, Playground, Schools, Shopping |
|
LandscapeFeatures
|
Landscaped |
|
SizeDepth
|
33.99 M |
|
SizeFrontage
|
5.87 M |
|
SizeIrregular
|
0.06 |
|
SizeTotal
|
0.06 Ac|0-4,050 Sqft |
|
SizeTotalText
|
0.06 Ac|0-4,050 Sqft |
|
ZoningDescription
|
R-gm |
Rooms
| Level |
Type |
Length |
Width |
Dimensions |
|
Main Level |
Other |
|
|
5.67 Ft x 6.92 Ft |
|
Main Level |
Living Room |
|
|
12.92 Ft x 13.50 Ft |
|
Main Level |
Dining Room |
|
|
11.33 Ft x 12.25 Ft |
|
Main Level |
Other |
|
|
12.25 Ft x 12.17 Ft |
|
Main Level |
2pc Bathroom |
|
|
5.08 Ft x 5.67 Ft |
|
Upper Level |
Primary Bedroom |
|
|
12.92 Ft x 10.92 Ft |
|
Upper Level |
3pc Bathroom |
|
|
9.25 Ft x 4.92 Ft |
|
Upper Level |
Other |
|
|
5.58 Ft x 6.92 Ft |
|
Upper Level |
Laundry Room |
|
|
3.83 Ft x 4.08 Ft |
|
Upper Level |
Bedroom |
|
|
9.25 Ft x 12.58 Ft |
|
Upper Level |
Bedroom |
|
|
12.58 Ft x 9.25 Ft |
|
Upper Level |
4pc Bathroom |
|
|
4.92 Ft x 7.67 Ft |
https://www.realtor.ca/real-estate/27505442/119-belvedere-avenue-se-calgary-belvedere

































