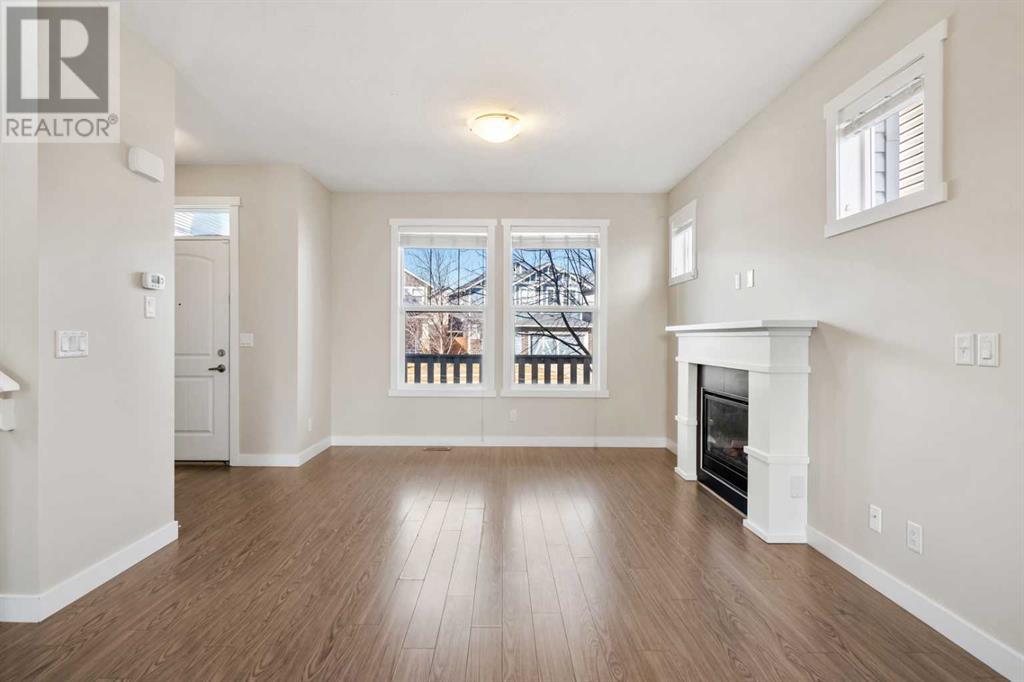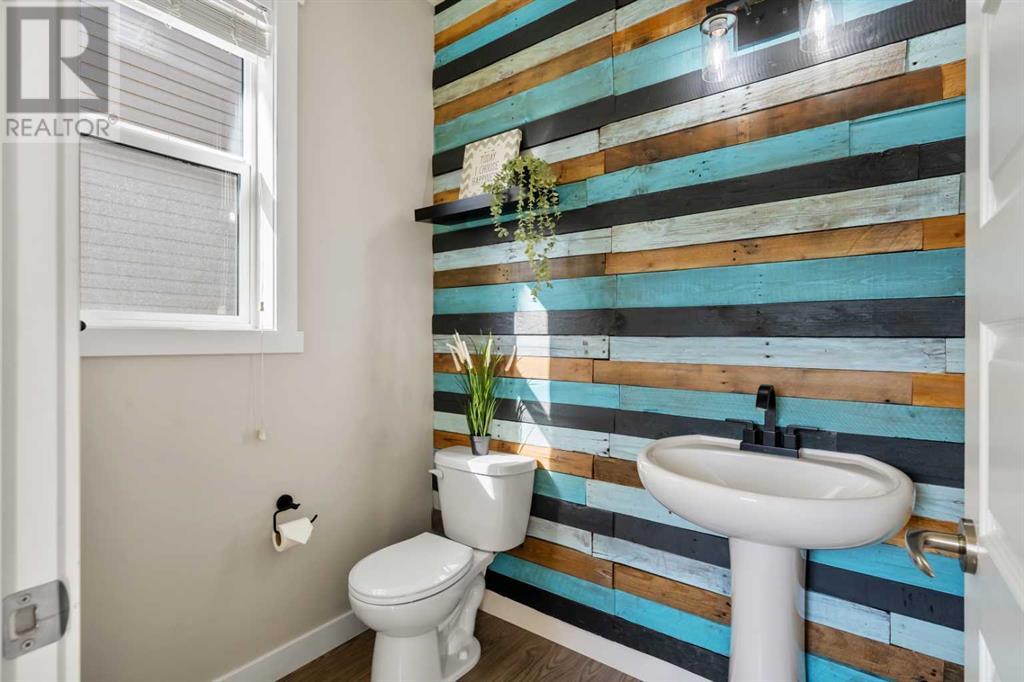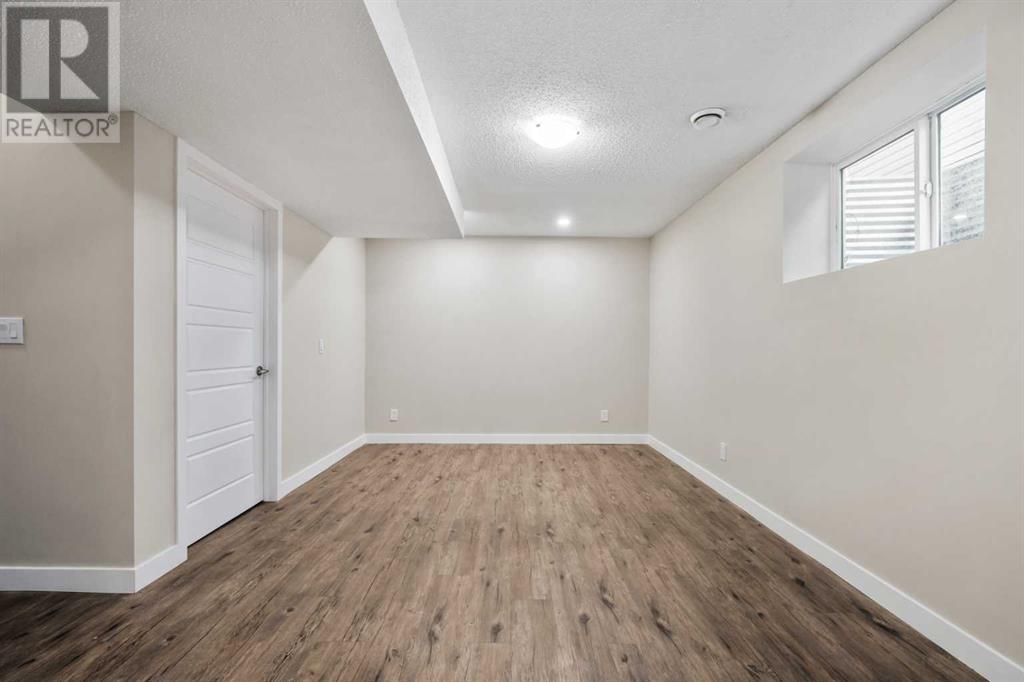4 Bedroom
4 Bathroom
1,421 ft2
Fireplace
None
Other, Forced Air
Garden Area
$544,900
OPEN HOUSES - Saturday, April 12th at 12-2pm | Sunday, April 13th at 1-3Welcome to your dream home in the sought-after Williamstown neighborhood! This beautifully updated detached home is mere minutes from a nature reserve, parks, and schools. Featuring a bright, open floor plan, the main level includes a spacious kitchen with espresso cabinets and a corner pantry, perfect for entertaining. Enjoy a cozy powder room on the main floor, and upstairs you'll find 3 bedrooms, including a primary suite with a walk-in closet and ensuite, alongside an additional full bathroom.The finished basement offers a versatile rec room, a 4th bedroom, home office, craft room or even a home based business - complete with a sink, and an extra bathroom. FRESHLY PAINTED and PROFESSIONALLY CLEANED—with a newly cleaned furnace and ducts—this home is move-in ready!The fenced backyard provides a lovely area to spend warm summer evenings. You'll also find generous parking with two spots out back and additional street parking out front. Don’t miss this spectacular family home; immediate possession available! Schedule your viewing today! (id:51438)
Property Details
|
MLS® Number
|
A2208501 |
|
Property Type
|
Single Family |
|
Neigbourhood
|
Williamstown |
|
Community Name
|
Williamstown |
|
Amenities Near By
|
Park, Playground, Schools, Shopping |
|
Features
|
Other, Back Lane |
|
Parking Space Total
|
2 |
|
Plan
|
1313461 |
|
Structure
|
Deck |
Building
|
Bathroom Total
|
4 |
|
Bedrooms Above Ground
|
3 |
|
Bedrooms Below Ground
|
1 |
|
Bedrooms Total
|
4 |
|
Amenities
|
Other |
|
Appliances
|
Refrigerator, Range - Electric, Dishwasher, Microwave Range Hood Combo, Washer & Dryer |
|
Basement Development
|
Finished |
|
Basement Type
|
Full (finished) |
|
Constructed Date
|
2014 |
|
Construction Material
|
Poured Concrete, Wood Frame |
|
Construction Style Attachment
|
Detached |
|
Cooling Type
|
None |
|
Exterior Finish
|
Concrete, Vinyl Siding |
|
Fireplace Present
|
Yes |
|
Fireplace Total
|
1 |
|
Flooring Type
|
Carpeted, Ceramic Tile, Laminate, Vinyl Plank |
|
Foundation Type
|
Poured Concrete |
|
Half Bath Total
|
1 |
|
Heating Fuel
|
Natural Gas |
|
Heating Type
|
Other, Forced Air |
|
Stories Total
|
2 |
|
Size Interior
|
1,421 Ft2 |
|
Total Finished Area
|
1421.12 Sqft |
|
Type
|
House |
Parking
Land
|
Acreage
|
No |
|
Fence Type
|
Fence |
|
Land Amenities
|
Park, Playground, Schools, Shopping |
|
Landscape Features
|
Garden Area |
|
Size Frontage
|
4.25 M |
|
Size Irregular
|
323.80 |
|
Size Total
|
323.8 M2|0-4,050 Sqft |
|
Size Total Text
|
323.8 M2|0-4,050 Sqft |
|
Zoning Description
|
R1-l |
Rooms
| Level |
Type |
Length |
Width |
Dimensions |
|
Second Level |
4pc Bathroom |
|
|
8.92 Ft x 5.00 Ft |
|
Second Level |
4pc Bathroom |
|
|
8.92 Ft x 4.92 Ft |
|
Second Level |
Bedroom |
|
|
9.83 Ft x 8.08 Ft |
|
Second Level |
Bedroom |
|
|
8.92 Ft x 12.75 Ft |
|
Second Level |
Primary Bedroom |
|
|
13.75 Ft x 11.00 Ft |
|
Basement |
3pc Bathroom |
|
|
9.33 Ft x 9.33 Ft |
|
Basement |
Bedroom |
|
|
9.75 Ft x 12.08 Ft |
|
Basement |
Recreational, Games Room |
|
|
14.33 Ft x 24.08 Ft |
|
Basement |
Furnace |
|
|
6.75 Ft x 7.33 Ft |
|
Main Level |
2pc Bathroom |
|
|
6.33 Ft x 4.92 Ft |
|
Main Level |
Dining Room |
|
|
15.00 Ft x 6.08 Ft |
|
Main Level |
Kitchen |
|
|
12.17 Ft x 14.17 Ft |
|
Main Level |
Living Room |
|
|
12.92 Ft x 14.75 Ft |
https://www.realtor.ca/real-estate/28158705/1194-williamstown-boulevard-nw-airdrie-williamstown










































