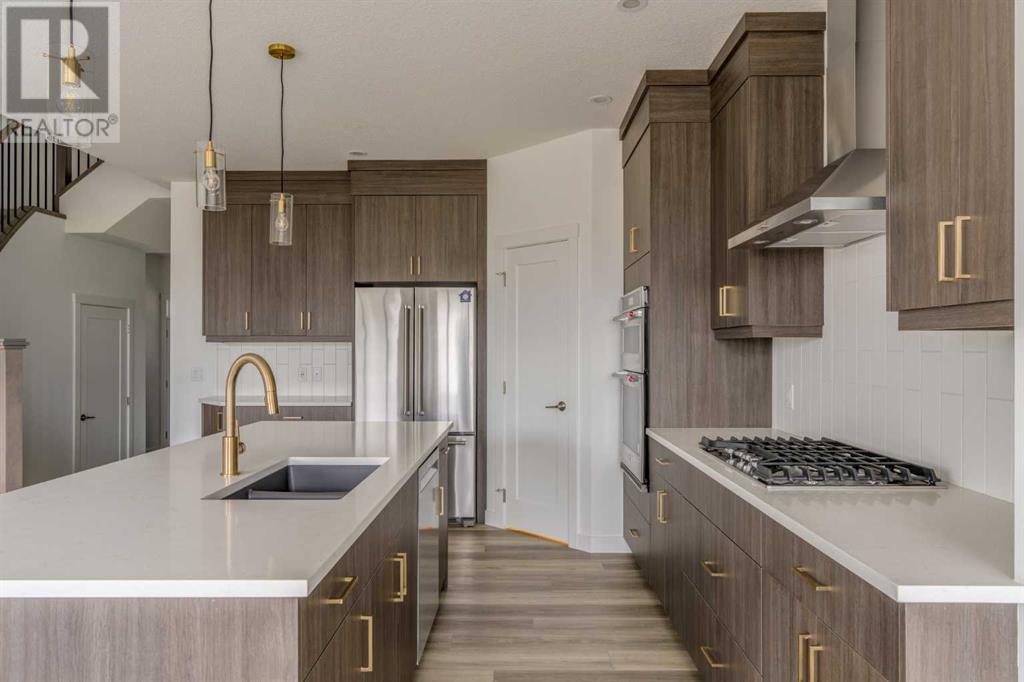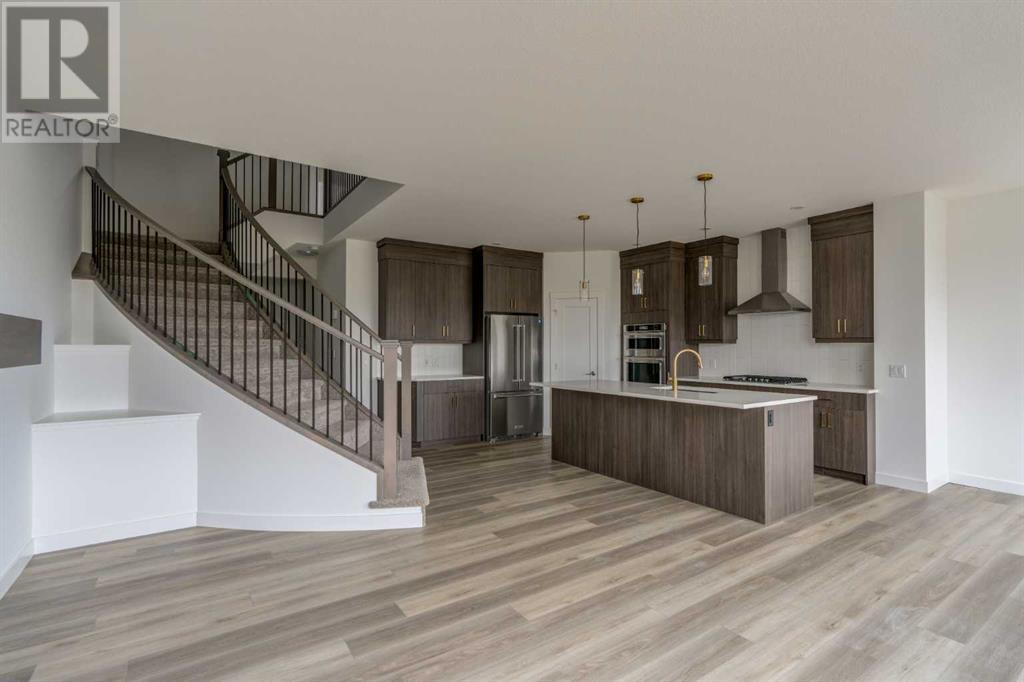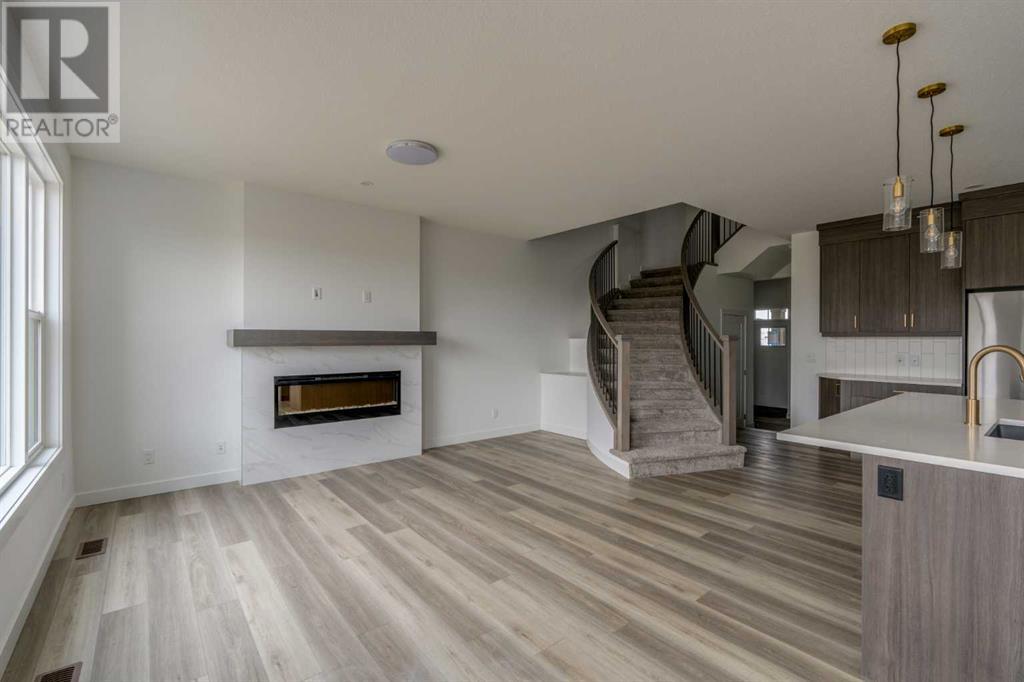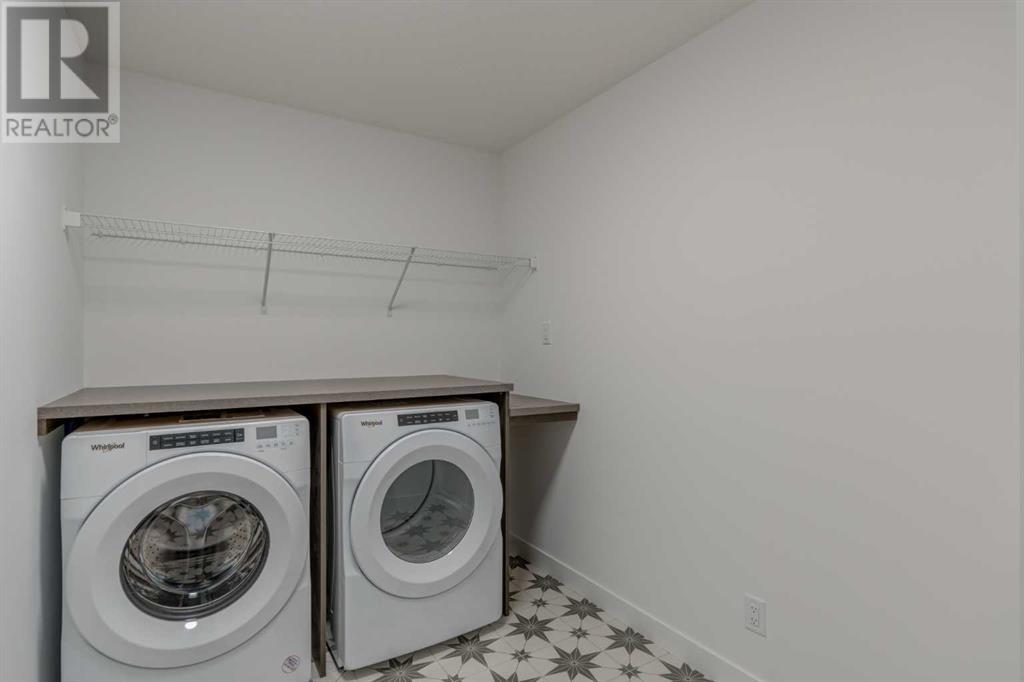5 Bedroom
4 Bathroom
2133 sqft
Fireplace
None
Forced Air
$794,999
A beautiful brand new home in the heart of Chinook Gate with quick access to parks and all of Airdrie's amenities. The Robson 24 is fully developed and features 5 bedrooms, 4.5 bathrooms, 3 living areas, a proper dining area and an double attached garage. With nearly 2,800 square feet of developed space, this property is perfect for a growing family and includes a side entrance with direct access to the basement. The main level of the home has resilient vinyl plank flooring throughout and and the gourmet kitchen is complete with a chimney hood fan, gas cooktop, built-in oven & microwave and a large corner pantry. Designed with entertaining in mind, the kitchen overlooks both the living and dining spaces and walls of windows allow for natural light to pour through the home all day long. The main level is complete with a central fireplace in the great room, a bedroom, full bathroom with walk-in shower, and a stunning spiral staircase that leads to the second level. A central bonus room separates the primary suite from the secondary bedrooms. Vaulted ceilings make for a beautiful primary bedroom complete with a huge walk-in closet and full 5 pc ensuite with dual sinks, a soaker tub and a walk-in shower. Two more bedrooms, a laundry room and a full bathroom complete the upper level. The professionally developed basement has direct access to the outside via its side-entrance and features a large recreation room, bedroom, and a bathroom. The double attached garage keeps your vehicle and valuables safe all year long. This brand new home comes with 2 year builder warranty as well as 10 year Alberta New Home Warranty! Move in this year into this brand new home. (id:51438)
Property Details
|
MLS® Number
|
A2166976 |
|
Property Type
|
Single Family |
|
Neigbourhood
|
Chinook Gate |
|
Community Name
|
Chinook Gate |
|
AmenitiesNearBy
|
Park, Playground, Schools, Shopping |
|
Features
|
Pvc Window, No Animal Home, No Smoking Home, Level |
|
ParkingSpaceTotal
|
4 |
|
Structure
|
None |
Building
|
BathroomTotal
|
4 |
|
BedroomsAboveGround
|
4 |
|
BedroomsBelowGround
|
1 |
|
BedroomsTotal
|
5 |
|
Age
|
New Building |
|
Appliances
|
Washer, Refrigerator, Cooktop - Gas, Dishwasher, Oven, Dryer, Microwave, Hood Fan |
|
BasementDevelopment
|
Finished |
|
BasementFeatures
|
Separate Entrance |
|
BasementType
|
Full (finished) |
|
ConstructionMaterial
|
Wood Frame |
|
ConstructionStyleAttachment
|
Detached |
|
CoolingType
|
None |
|
FireplacePresent
|
Yes |
|
FireplaceTotal
|
1 |
|
FlooringType
|
Carpeted, Tile, Vinyl |
|
FoundationType
|
Poured Concrete |
|
HeatingType
|
Forced Air |
|
StoriesTotal
|
2 |
|
SizeInterior
|
2133 Sqft |
|
TotalFinishedArea
|
2133 Sqft |
|
Type
|
House |
Parking
Land
|
Acreage
|
No |
|
FenceType
|
Not Fenced |
|
LandAmenities
|
Park, Playground, Schools, Shopping |
|
LandDisposition
|
Cleared |
|
SizeDepth
|
35 M |
|
SizeFrontage
|
9.9 M |
|
SizeIrregular
|
346.69 |
|
SizeTotal
|
346.69 M2|0-4,050 Sqft |
|
SizeTotalText
|
346.69 M2|0-4,050 Sqft |
|
ZoningDescription
|
R1-u |
Rooms
| Level |
Type |
Length |
Width |
Dimensions |
|
Basement |
Recreational, Games Room |
|
|
12.00 Ft x 10.50 Ft |
|
Basement |
Bedroom |
|
|
9.17 Ft x 9.83 Ft |
|
Basement |
Other |
|
|
9.00 Ft x 6.50 Ft |
|
Basement |
4pc Bathroom |
|
|
Measurements not available |
|
Main Level |
Great Room |
|
|
13.00 Ft x 13.83 Ft |
|
Main Level |
Dining Room |
|
|
9.83 Ft x 11.08 Ft |
|
Main Level |
Bedroom |
|
|
12.00 Ft x 9.17 Ft |
|
Main Level |
3pc Bathroom |
|
|
Measurements not available |
|
Upper Level |
Bonus Room |
|
|
14.83 Ft x 13.92 Ft |
|
Upper Level |
Primary Bedroom |
|
|
12.67 Ft x 15.17 Ft |
|
Upper Level |
5pc Bathroom |
|
|
Measurements not available |
|
Upper Level |
Bedroom |
|
|
8.92 Ft x 13.33 Ft |
|
Upper Level |
Bedroom |
|
|
9.17 Ft x 11.00 Ft |
|
Upper Level |
4pc Bathroom |
|
|
Measurements not available |
|
Upper Level |
Laundry Room |
|
|
Measurements not available |
https://www.realtor.ca/real-estate/27452586/1198-chinook-winds-circle-sw-airdrie-chinook-gate

















































