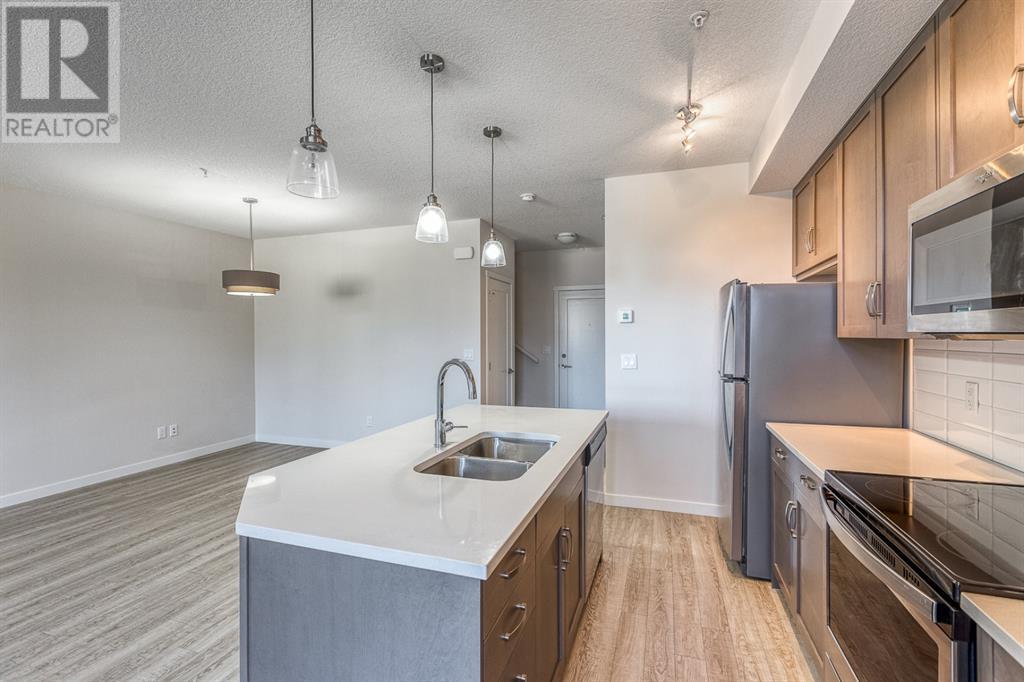12, 30 Shawnee Common Sw Calgary, Alberta T2Y 0R1
$428,888Maintenance, Common Area Maintenance, Heat, Insurance, Interior Maintenance, Ground Maintenance, Property Management, Reserve Fund Contributions, Sewer, Waste Removal, Water
$881.48 Monthly
Maintenance, Common Area Maintenance, Heat, Insurance, Interior Maintenance, Ground Maintenance, Property Management, Reserve Fund Contributions, Sewer, Waste Removal, Water
$881.48 MonthlyIntroducing Fish Creek Exchange nestled within the tranquil Shawnee Park community! This elegant two-story residence boasts over 1200 sqft of luxurious living space! Step into your sanctuary through your own private patio entryway, with a serene north-facing patio. Impeccable craftsmanship defines this home, showcasing a modern kitchen with sleek quartz countertops, top-of-the-line stainless steel appliances, and stylish wide plank laminate flooring with 2pc guest bathroom and laundry room on the main floor. Upstairs unveils two generously sized bedrooms, with the Master Bedroom offering a lavish 3-piece ensuite and walk-through closet, while the second spacious bedroom also has its own walk-through closet into a 4-piece ensuite! Additionally, the upper level presents a versatile den/storage area the perfect area to set up your work from home office. Revel in the convenience of titled parking and titled storage! Positioned in a prime location, just moments from Fish Creek Park, and in close proximity to public transportation, parks, shopping, dining establishments, and esteemed educational institutions, this residence offers unparalleled urban living at its finest! (id:51438)
Property Details
| MLS® Number | A2123625 |
| Property Type | Single Family |
| Community Name | Shawnee Slopes |
| AmenitiesNearBy | Park, Playground, Schools, Shopping |
| CommunityFeatures | Pets Allowed With Restrictions |
| Features | No Animal Home, No Smoking Home, Parking |
| ParkingSpaceTotal | 1 |
| Plan | 1910666 |
Building
| BathroomTotal | 3 |
| BedroomsAboveGround | 2 |
| BedroomsTotal | 2 |
| Appliances | Washer, Refrigerator, Dishwasher, Stove, Dryer, Microwave Range Hood Combo, Garage Door Opener |
| ArchitecturalStyle | Low Rise |
| BasementType | None |
| ConstructedDate | 2019 |
| ConstructionMaterial | Wood Frame |
| ConstructionStyleAttachment | Attached |
| CoolingType | None |
| ExteriorFinish | Composite Siding, Metal, Stucco |
| FlooringType | Carpeted, Ceramic Tile, Laminate |
| FoundationType | Poured Concrete |
| HalfBathTotal | 1 |
| HeatingFuel | Natural Gas |
| HeatingType | Baseboard Heaters |
| StoriesTotal | 5 |
| SizeInterior | 1246.62 Sqft |
| TotalFinishedArea | 1246.62 Sqft |
| Type | Apartment |
Parking
| Underground |
Land
| Acreage | No |
| FenceType | Not Fenced |
| LandAmenities | Park, Playground, Schools, Shopping |
| SizeTotalText | Unknown |
| ZoningDescription | Dc |
Rooms
| Level | Type | Length | Width | Dimensions |
|---|---|---|---|---|
| Main Level | 2pc Bathroom | 1.50 M x 1.55 M | ||
| Main Level | Dining Room | 3.23 M x 2.21 M | ||
| Main Level | Kitchen | 3.07 M x 4.27 M | ||
| Main Level | Living Room | 3.35 M x 4.78 M | ||
| Upper Level | 3pc Bathroom | 1.63 M x 2.54 M | ||
| Upper Level | 4pc Bathroom | 1.83 M x 2.54 M | ||
| Upper Level | Bedroom | 2.82 M x 3.28 M | ||
| Upper Level | Primary Bedroom | 3.48 M x 3.20 M | ||
| Upper Level | Storage | 6.43 M x 1.60 M |
https://www.realtor.ca/real-estate/26883445/12-30-shawnee-common-sw-calgary-shawnee-slopes
Interested?
Contact us for more information



























