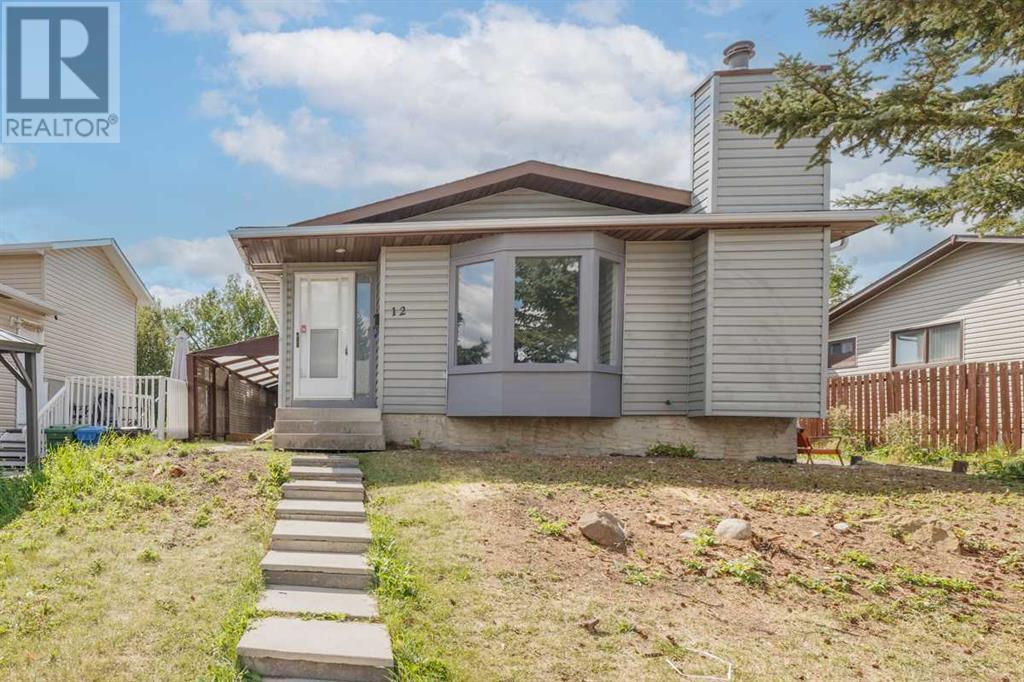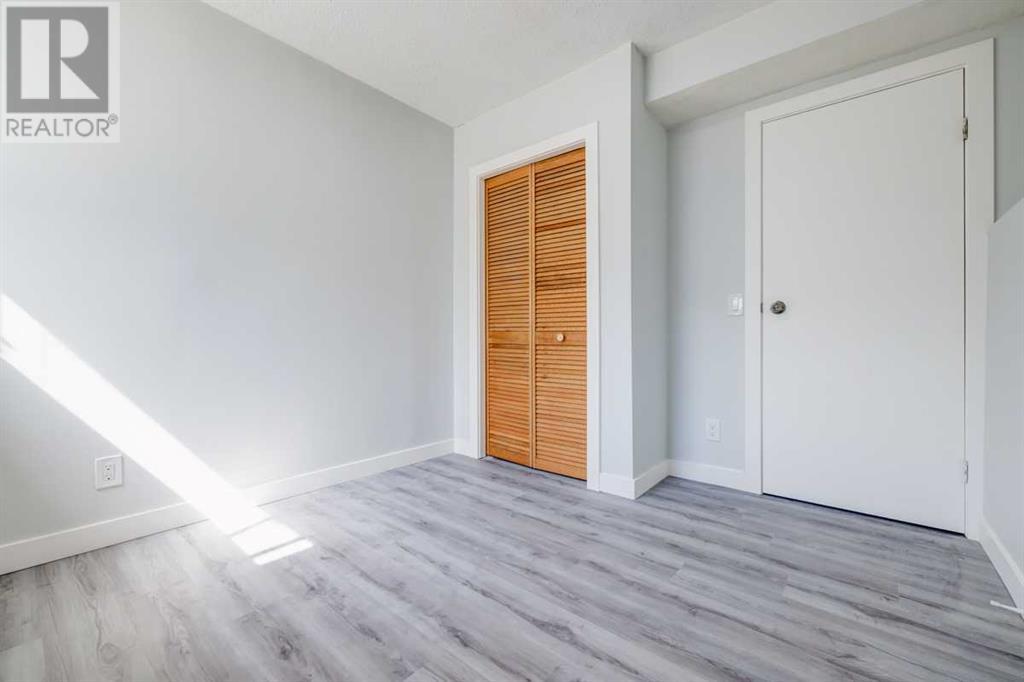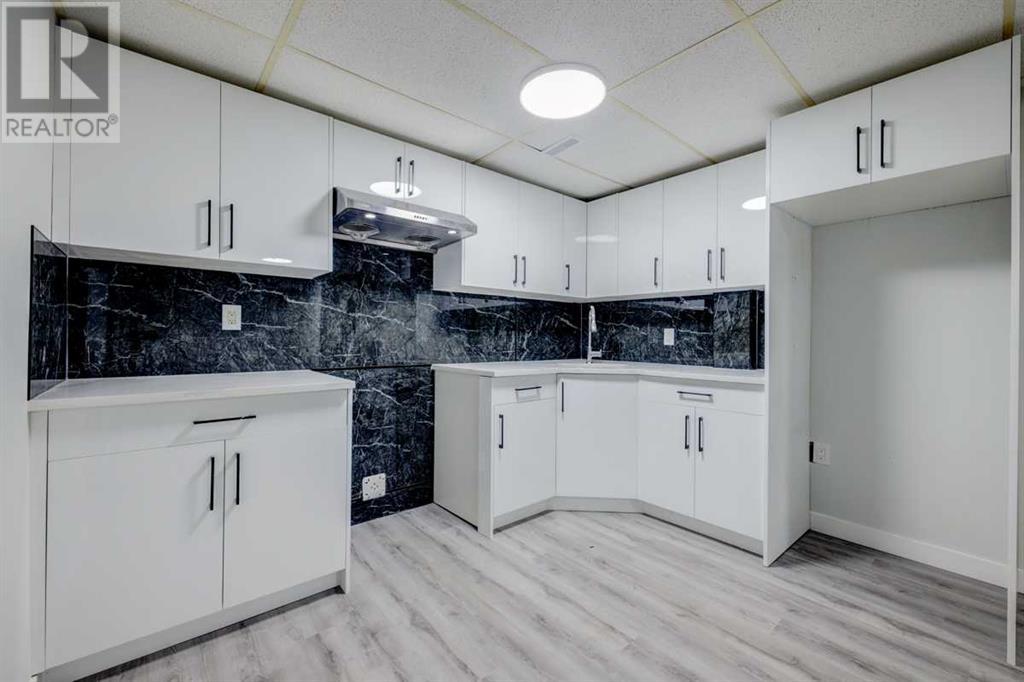4 Bedroom
2 Bathroom
1068.2 sqft
4 Level
Fireplace
None
Forced Air
$549,900
| 4 BEDS | 2 BATHS | 2 KITCHENS | 2 LAUNDRY | Illegal Suite | Welcome to this newly renovated 4-level split home in the community of Castleridge. This property offers 4 bedrooms, 2 bathrooms, 2 kitchens, and 2 laundry areas. The main floor features an open-concept layout with a large bay window that fills the living space with natural light, complemented with vinyl-plank flooring throughout. The kitchen leads into the dining area and features new cabinetry, quartz countertops, a matching island, and a stylish marble backsplash. Upstairs, you'll find 2 good-sized bedrooms and a 4-piece bathroom with modern finishes. The lower level provides an additional living space with an open-style kitchen, 2 more bedrooms, and a 4-piece bathroom. Enjoy summer days on the large deck in the fenced-in backyard. The home also features a separate entrance with its own covered deck, providing both privacy and convenience. Plenty of parking with the large extended driveway at the front of the property can easily accommodate 4 vehicles. Located close to schools, parks, transit, shopping, and more! Contact your favourite agent for a showing today! (id:51438)
Property Details
|
MLS® Number
|
A2172985 |
|
Property Type
|
Single Family |
|
Neigbourhood
|
Castleridge |
|
Community Name
|
Castleridge |
|
AmenitiesNearBy
|
Park, Schools, Shopping |
|
Features
|
See Remarks |
|
ParkingSpaceTotal
|
2 |
|
Plan
|
7911471 |
Building
|
BathroomTotal
|
2 |
|
BedroomsAboveGround
|
2 |
|
BedroomsBelowGround
|
2 |
|
BedroomsTotal
|
4 |
|
Appliances
|
Washer, Dishwasher, Dryer |
|
ArchitecturalStyle
|
4 Level |
|
BasementDevelopment
|
Finished |
|
BasementFeatures
|
Separate Entrance, Suite |
|
BasementType
|
Full (finished) |
|
ConstructedDate
|
1980 |
|
ConstructionMaterial
|
Wood Frame |
|
ConstructionStyleAttachment
|
Detached |
|
CoolingType
|
None |
|
FireplacePresent
|
Yes |
|
FireplaceTotal
|
1 |
|
FlooringType
|
Vinyl Plank |
|
FoundationType
|
Poured Concrete |
|
HeatingType
|
Forced Air |
|
SizeInterior
|
1068.2 Sqft |
|
TotalFinishedArea
|
1068.2 Sqft |
|
Type
|
House |
Parking
Land
|
Acreage
|
No |
|
FenceType
|
Fence |
|
LandAmenities
|
Park, Schools, Shopping |
|
SizeFrontage
|
14.13 M |
|
SizeIrregular
|
446.00 |
|
SizeTotal
|
446 M2|4,051 - 7,250 Sqft |
|
SizeTotalText
|
446 M2|4,051 - 7,250 Sqft |
|
ZoningDescription
|
R-cg |
Rooms
| Level |
Type |
Length |
Width |
Dimensions |
|
Lower Level |
Bedroom |
|
|
12.25 Ft x 10.42 Ft |
|
Lower Level |
Bedroom |
|
|
9.17 Ft x 8.50 Ft |
|
Lower Level |
4pc Bathroom |
|
|
7.50 Ft x 9.00 Ft |
|
Upper Level |
4pc Bathroom |
|
|
8.25 Ft x 10.75 Ft |
|
Upper Level |
Bedroom |
|
|
11.08 Ft x 8.17 Ft |
|
Upper Level |
Primary Bedroom |
|
|
17.92 Ft x 9.50 Ft |
https://www.realtor.ca/real-estate/27538338/12-castleglen-crescent-ne-calgary-castleridge
































