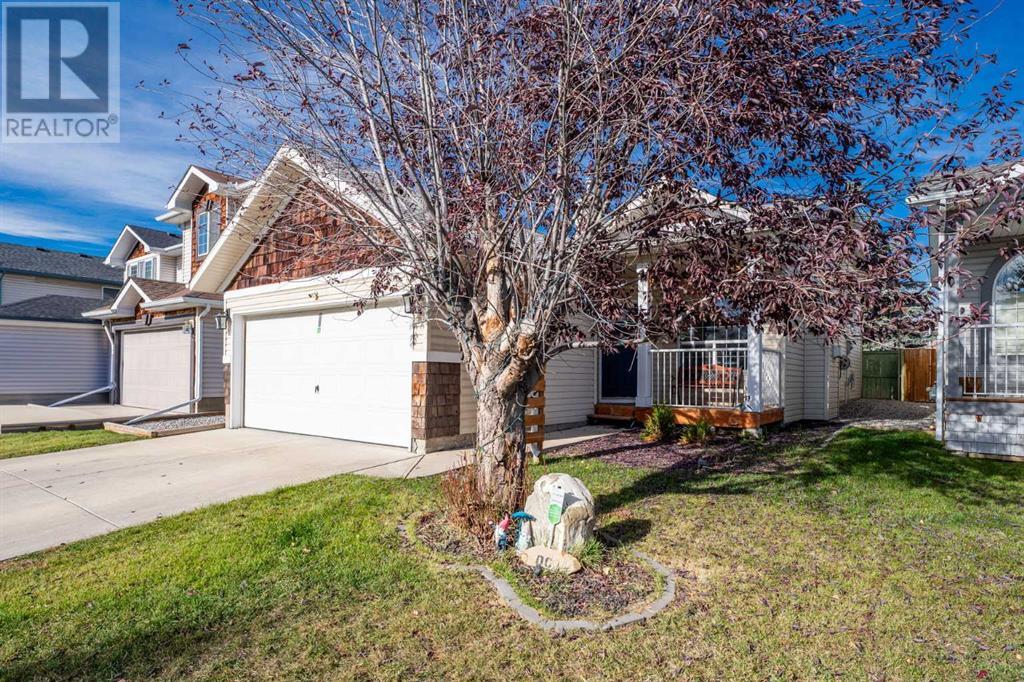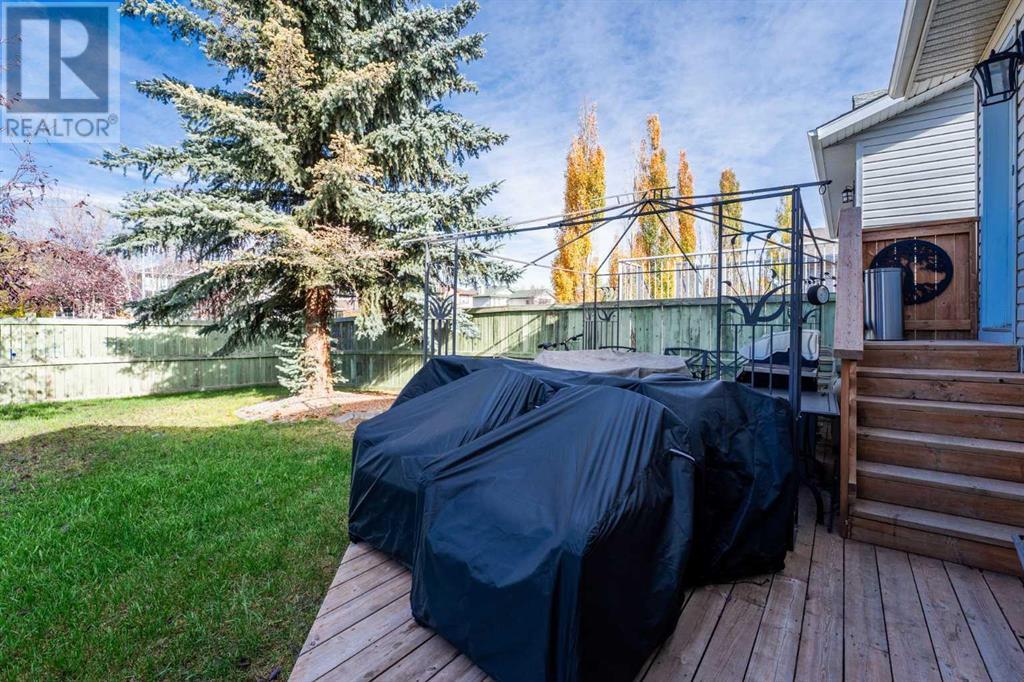3 Bedroom
2 Bathroom
1113.01 sqft
3 Level
Fireplace
None
Other, Forced Air
Landscaped
$540,000
Fantastic value here being one of Okotoks best priced fully finished homes boasting a double attached garage on market! With over 2000 square feet of developed living space and a large backyard with mature trees close to to schools, parks & pathways.... this home offers the perfect blend of convenience and tranquility.Located on a quiet street, this home is just steps away from top-rated schools, beautiful parks, and scenic pathways, making it an ideal place to call home.Featuring numerous updates, this well-maintained home includes newer flooring, 2 full bathrooms, 3 bedrooms, and a spacious crawl space for extra storage. The open-concept living area is perfect for entertaining guests, while the vaulted ceilings create a bright and airy atmosphere. Cozy up in front of the gas fireplace on chilly nights or enjoy the stunning outdoor scenery from the comfort of your living room.Relax on the charming south-facing covered front porch or entertain in the awesome bar area in the lower level. Don't miss the opportunity to own this amazing home in a fantastic location - book your showing today! (id:51438)
Property Details
|
MLS® Number
|
A2174375 |
|
Property Type
|
Single Family |
|
Neigbourhood
|
Cimarron Meadows |
|
Community Name
|
Cimarron Meadows |
|
AmenitiesNearBy
|
Park, Playground, Schools, Shopping |
|
Features
|
Treed, Level |
|
ParkingSpaceTotal
|
4 |
|
Plan
|
09812979 |
|
Structure
|
Deck |
Building
|
BathroomTotal
|
2 |
|
BedroomsAboveGround
|
2 |
|
BedroomsBelowGround
|
1 |
|
BedroomsTotal
|
3 |
|
Appliances
|
Washer, Refrigerator, Dishwasher, Stove, Dryer, Microwave, Hood Fan, Window Coverings, Garage Door Opener |
|
ArchitecturalStyle
|
3 Level |
|
BasementDevelopment
|
Finished |
|
BasementType
|
Full (finished) |
|
ConstructedDate
|
1999 |
|
ConstructionMaterial
|
Wood Frame |
|
ConstructionStyleAttachment
|
Detached |
|
CoolingType
|
None |
|
ExteriorFinish
|
Vinyl Siding |
|
FireplacePresent
|
Yes |
|
FireplaceTotal
|
1 |
|
FlooringType
|
Carpeted, Laminate, Slate |
|
FoundationType
|
Poured Concrete |
|
HeatingType
|
Other, Forced Air |
|
SizeInterior
|
1113.01 Sqft |
|
TotalFinishedArea
|
1113.01 Sqft |
|
Type
|
House |
Parking
Land
|
Acreage
|
No |
|
FenceType
|
Fence |
|
LandAmenities
|
Park, Playground, Schools, Shopping |
|
LandscapeFeatures
|
Landscaped |
|
SizeDepth
|
39.72 M |
|
SizeFrontage
|
11 M |
|
SizeIrregular
|
4702.97 |
|
SizeTotal
|
4702.97 Sqft|4,051 - 7,250 Sqft |
|
SizeTotalText
|
4702.97 Sqft|4,051 - 7,250 Sqft |
|
ZoningDescription
|
Tn |
Rooms
| Level |
Type |
Length |
Width |
Dimensions |
|
Lower Level |
3pc Bathroom |
|
|
5.92 Ft x 9.33 Ft |
|
Lower Level |
Bedroom |
|
|
12.00 Ft x 11.83 Ft |
|
Lower Level |
Laundry Room |
|
|
9.08 Ft x 13.75 Ft |
|
Lower Level |
Recreational, Games Room |
|
|
13.83 Ft x 11.83 Ft |
|
Lower Level |
Storage |
|
|
14.08 Ft x 12.92 Ft |
|
Main Level |
4pc Bathroom |
|
|
6.33 Ft x 8.08 Ft |
|
Main Level |
Bedroom |
|
|
10.58 Ft x 9.67 Ft |
|
Main Level |
Dining Room |
|
|
10.75 Ft x 8.67 Ft |
|
Main Level |
Kitchen |
|
|
13.75 Ft x 13.58 Ft |
|
Main Level |
Living Room |
|
|
13.92 Ft x 15.25 Ft |
|
Main Level |
Primary Bedroom |
|
|
13.08 Ft x 13.33 Ft |
https://www.realtor.ca/real-estate/27565230/12-cimarron-meadows-way-okotoks-cimarron-meadows



























