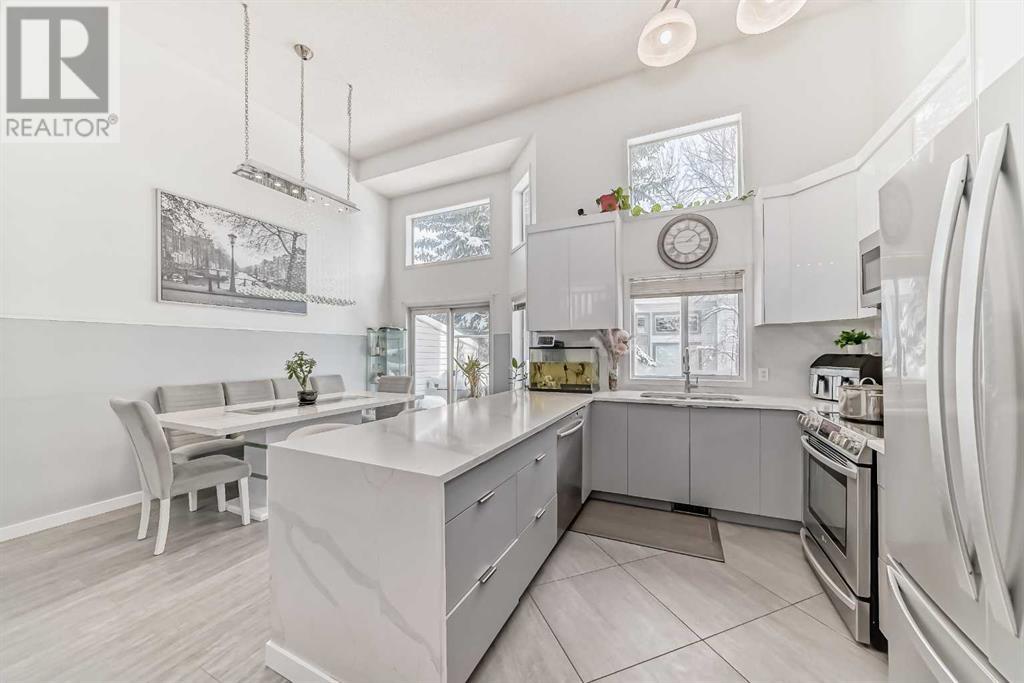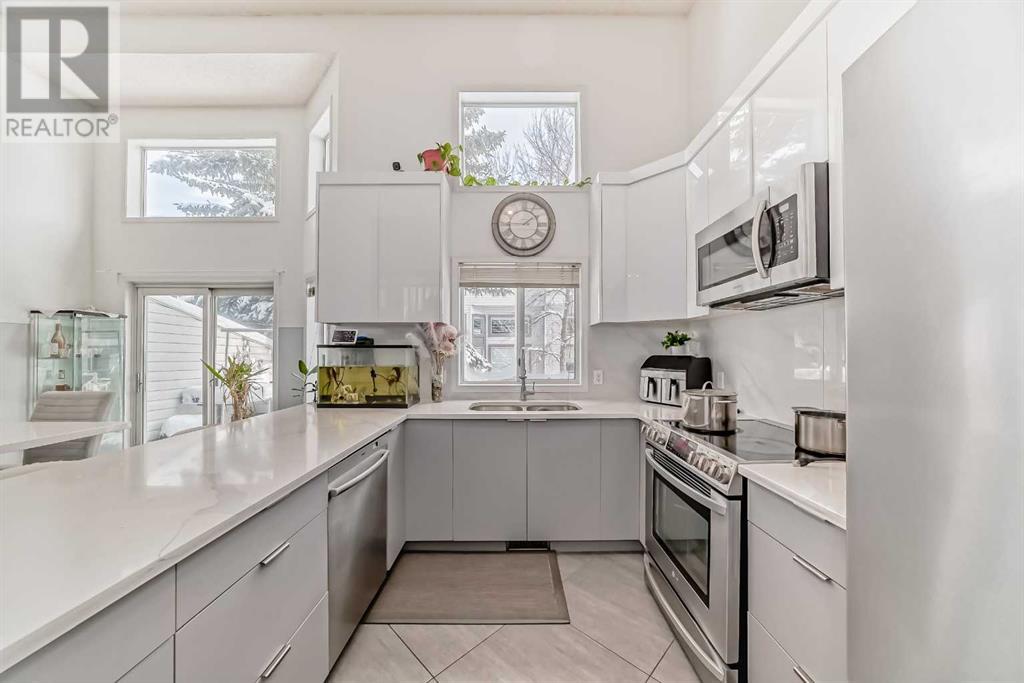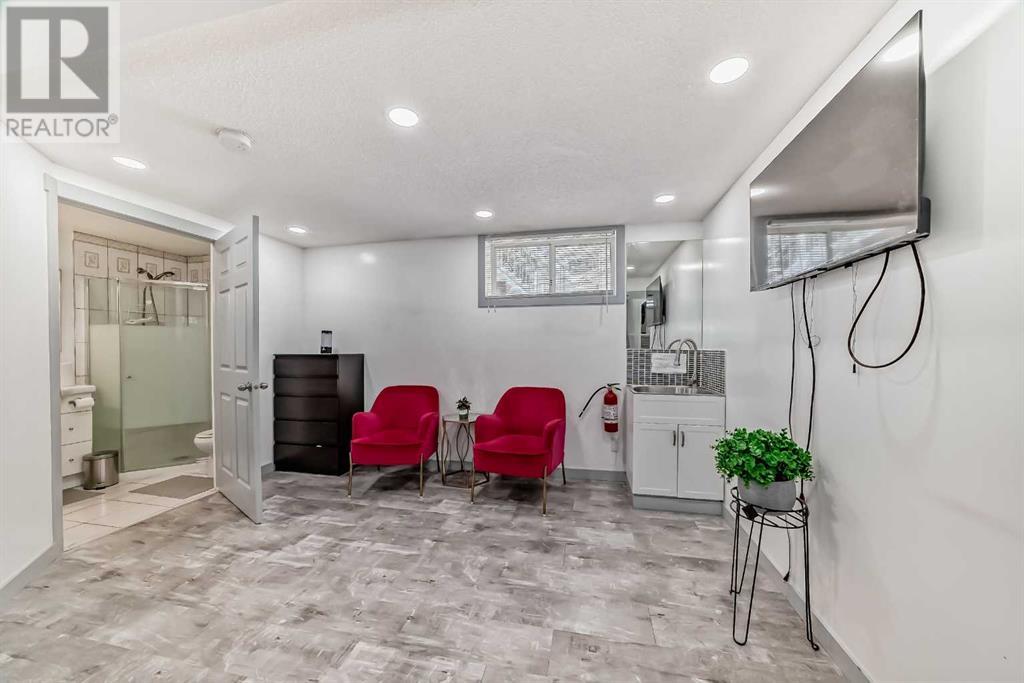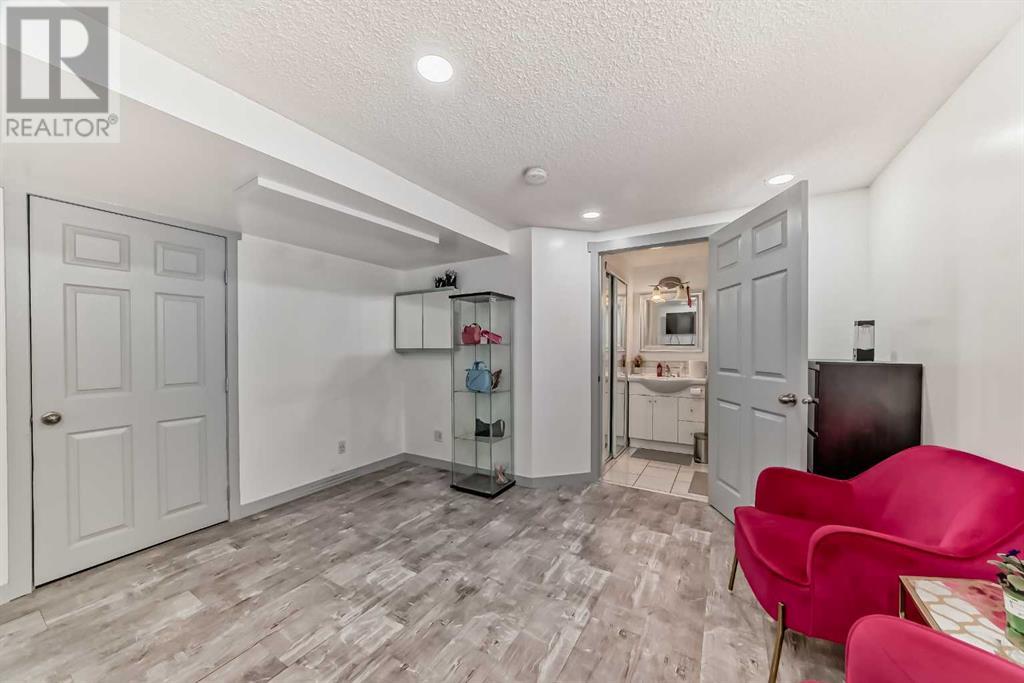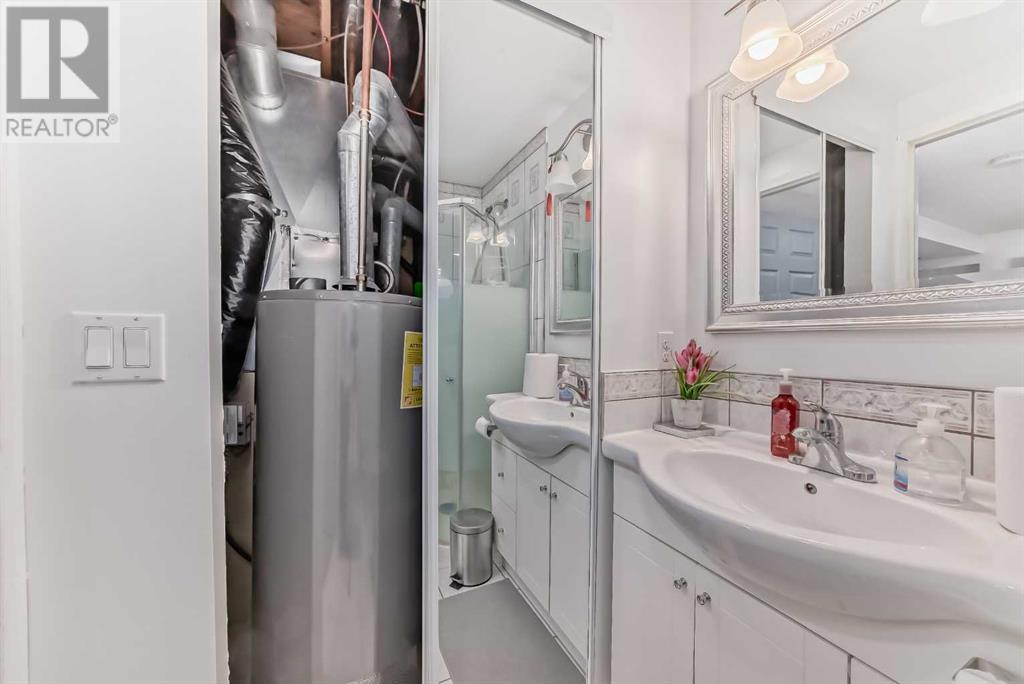12 Kingsland Villas Sw Calgary, Alberta T2V 5J9
$499,900Maintenance, Common Area Maintenance, Insurance, Property Management, Reserve Fund Contributions, Waste Removal
$346 Monthly
Maintenance, Common Area Maintenance, Insurance, Property Management, Reserve Fund Contributions, Waste Removal
$346 MonthlyA gorgeous home that is well-loved! This vibrant townhome welcomes friends and family! The home has been well maintained and is truly a home that feels like home. Elegant finished renovations - spacious modern kitchen, huge cabinetry with soft close harware, quartz countertops, multi colored LED Lightings and stainless steel appliances; living room featureshuge windows and a corner gas fireplace, and is complimented by a single attached garage with a driveway, a fully finished basement with a full bath and a family room that can be converted into a 4th bedroom The rear also comes with its own deck, perfect for enjoying some fresh air. GREAT LOCATION! Very close to a lot of amenities, including C-trains , schools, shops, restaurants, coffee shops. along the Macleod Trail, Rockyview Hospital and more.. Walking distance to Chinook mall and easy access to a lot of the major roads, (id:51438)
Property Details
| MLS® Number | A2115452 |
| Property Type | Single Family |
| Neigbourhood | Kingsland |
| Community Name | Kingsland |
| AmenitiesNearBy | Park, Playground, Schools, Shopping |
| CommunityFeatures | Pets Allowed With Restrictions |
| Features | Parking |
| ParkingSpaceTotal | 2 |
| Plan | 9411744 |
| Structure | Deck |
Building
| BathroomTotal | 4 |
| BedroomsAboveGround | 3 |
| BedroomsTotal | 3 |
| Appliances | Washer, Refrigerator, Dishwasher, Stove, Dryer, Garburator, Microwave Range Hood Combo, Window Coverings |
| ArchitecturalStyle | 4 Level |
| BasementDevelopment | Finished |
| BasementType | Full (finished) |
| ConstructedDate | 1993 |
| ConstructionMaterial | Wood Frame |
| ConstructionStyleAttachment | Attached |
| CoolingType | None |
| ExteriorFinish | Vinyl Siding |
| FireplacePresent | Yes |
| FireplaceTotal | 1 |
| FlooringType | Carpeted, Hardwood, Tile, Vinyl Plank |
| FoundationType | Poured Concrete |
| HalfBathTotal | 1 |
| HeatingFuel | Natural Gas |
| HeatingType | Forced Air |
| SizeInterior | 1470.5 Sqft |
| TotalFinishedArea | 1470.5 Sqft |
| Type | Row / Townhouse |
Parking
| Attached Garage | 1 |
Land
| Acreage | No |
| FenceType | Not Fenced |
| LandAmenities | Park, Playground, Schools, Shopping |
| LandscapeFeatures | Landscaped |
| SizeTotalText | Unknown |
| ZoningDescription | M-cg |
Rooms
| Level | Type | Length | Width | Dimensions |
|---|---|---|---|---|
| Basement | Family Room | 12.33 Ft x 11.33 Ft | ||
| Basement | 3pc Bathroom | Measurements not available | ||
| Main Level | 2pc Bathroom | .00 Ft x .00 Ft | ||
| Main Level | Kitchen | 10.50 Ft x 9.33 Ft | ||
| Main Level | Dining Room | 15.50 Ft x 8.92 Ft | ||
| Upper Level | Living Room | 18.67 Ft x 12.83 Ft | ||
| Upper Level | Bedroom | 8.92 Ft x 9.58 Ft | ||
| Upper Level | Primary Bedroom | 13.00 Ft x 11.92 Ft | ||
| Upper Level | 5pc Bathroom | .00 Ft x .00 Ft | ||
| Upper Level | 3pc Bathroom | .00 Ft x .00 Ft | ||
| Upper Level | Bedroom | 8.92 Ft x 10.00 Ft |
https://www.realtor.ca/real-estate/27567328/12-kingsland-villas-sw-calgary-kingsland
Interested?
Contact us for more information




