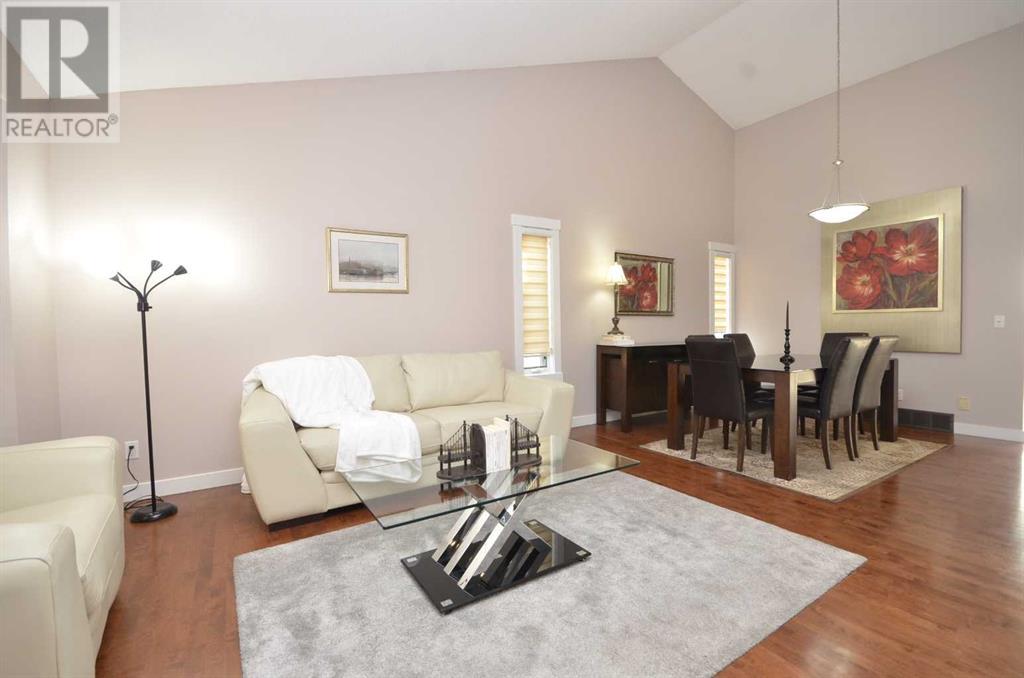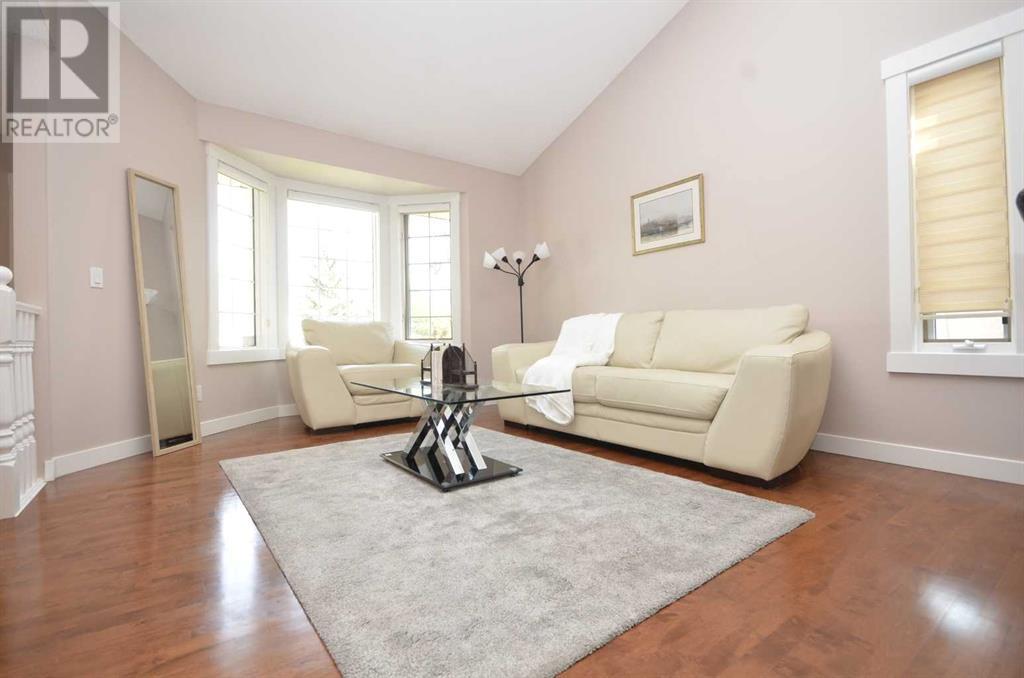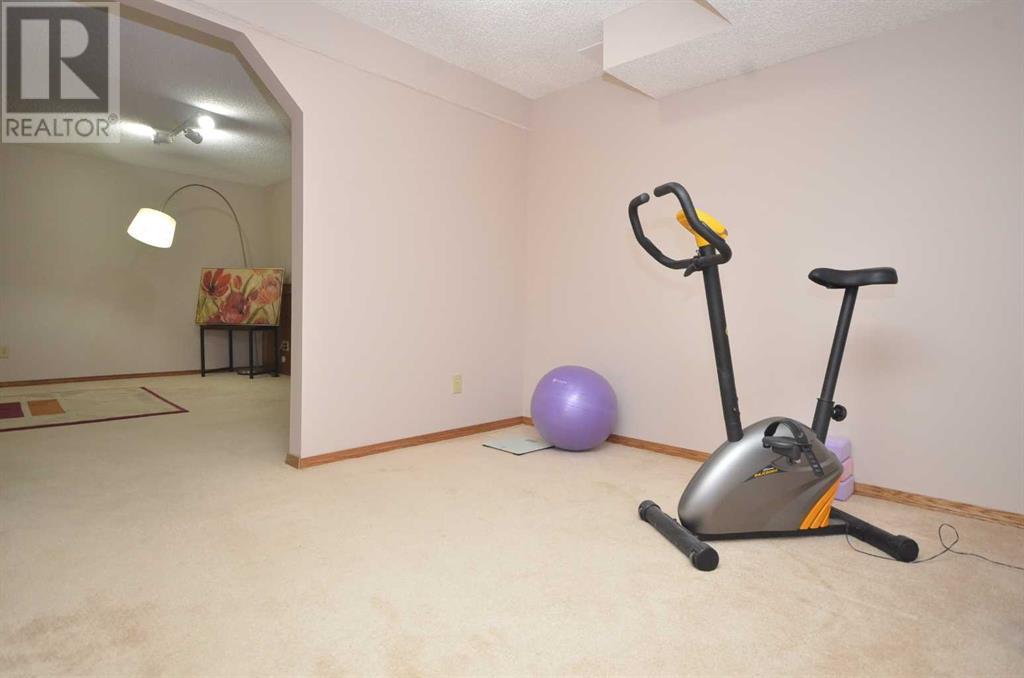5 Bedroom
3 Bathroom
1827.4 sqft
Fireplace
None
High-Efficiency Furnace, Other
Fruit Trees, Garden Area, Landscaped
$724,900
*** MOTIVATED SELLERS ***GREAT 5 bedroom (4+1) south exposed home, backing onto Riverbend Park and steps away from river pathways. This “MOVE-IN” home, features: a spacious main floor, vaulted ceilings, gleaming hardwood floors. a grand appearance with an ample of natural light are provided with newly replaced windows . Large living room & dining area, family room, with wood burning fireplace, surrounded with tiles, bedroom (currently used as an office), laundry room, 2 pcs bathroom and bright kitchen with nook complete main floor. Open kitchen features maple cherry kitchen cabinets, granite countertops, NEW stainless steel FRIDGE, STOVE, & microwave. Upper level: 3 bedrooms; good size master bedroom comes with 4 pcs en-suite including jetted tub. 4 pcs main bath bath includes steam shower. Fully developed basement includes fifth bedroom, big media room, rec room, storage and utility room where you will find new, high efficiency furnace and water tank.. Backyard: beautiful, peaceful, with big private deck, & the view of park are just features that are hard to find, even in a “million dollar homes”. Lastly double attached garage is insulated and drywalled, comes with 2 years old door… possible QUICK POSSESSION. For more details contact listing agent…. (id:51438)
Property Details
|
MLS® Number
|
A2165569 |
|
Property Type
|
Single Family |
|
Neigbourhood
|
Riverbend |
|
Community Name
|
Riverbend |
|
AmenitiesNearBy
|
Park, Playground, Recreation Nearby, Schools, Shopping |
|
CommunityFeatures
|
Fishing |
|
Features
|
See Remarks, Pvc Window, No Animal Home |
|
ParkingSpaceTotal
|
4 |
|
Plan
|
9010747 |
|
Structure
|
Deck |
|
ViewType
|
View |
Building
|
BathroomTotal
|
3 |
|
BedroomsAboveGround
|
4 |
|
BedroomsBelowGround
|
1 |
|
BedroomsTotal
|
5 |
|
Appliances
|
Washer, Refrigerator, Dishwasher, Stove, Dryer, Microwave Range Hood Combo, Window Coverings |
|
BasementDevelopment
|
Finished |
|
BasementType
|
Full (finished) |
|
ConstructedDate
|
1990 |
|
ConstructionMaterial
|
Wood Frame |
|
ConstructionStyleAttachment
|
Detached |
|
CoolingType
|
None |
|
ExteriorFinish
|
Vinyl Siding |
|
FireProtection
|
Smoke Detectors |
|
FireplacePresent
|
Yes |
|
FireplaceTotal
|
1 |
|
FlooringType
|
Carpeted, Ceramic Tile, Hardwood |
|
FoundationType
|
Poured Concrete |
|
HalfBathTotal
|
1 |
|
HeatingFuel
|
Natural Gas |
|
HeatingType
|
High-efficiency Furnace, Other |
|
StoriesTotal
|
2 |
|
SizeInterior
|
1827.4 Sqft |
|
TotalFinishedArea
|
1827.4 Sqft |
|
Type
|
House |
Parking
|
Concrete
|
|
|
Attached Garage
|
2 |
Land
|
Acreage
|
No |
|
FenceType
|
Fence |
|
LandAmenities
|
Park, Playground, Recreation Nearby, Schools, Shopping |
|
LandscapeFeatures
|
Fruit Trees, Garden Area, Landscaped |
|
SizeFrontage
|
12.5 M |
|
SizeIrregular
|
508.00 |
|
SizeTotal
|
508 M2|4,051 - 7,250 Sqft |
|
SizeTotalText
|
508 M2|4,051 - 7,250 Sqft |
|
ZoningDescription
|
R-c1 |
Rooms
| Level |
Type |
Length |
Width |
Dimensions |
|
Lower Level |
Furnace |
|
|
3.91 M x 2.44 M |
|
Lower Level |
Office |
|
|
2.69 M x 2.84 M |
|
Lower Level |
Bedroom |
|
|
3.00 M x 2.86 M |
|
Lower Level |
Recreational, Games Room |
|
|
4.61 M x 4.17 M |
|
Lower Level |
Bonus Room |
|
|
6.55 M x 3.37 M |
|
Main Level |
Bedroom |
|
|
3.20 M x 2.47 M |
|
Main Level |
Living Room |
|
|
3.75 M x 3.63 M |
|
Main Level |
Kitchen |
|
|
4.56 M x 3.63 M |
|
Main Level |
Dining Room |
|
|
3.48 M x 3.14 M |
|
Main Level |
Family Room |
|
|
4.75 M x 3.94 M |
|
Main Level |
Laundry Room |
|
|
2.08 M x 1.55 M |
|
Main Level |
2pc Bathroom |
|
|
1.67 M x 1.52 M |
|
Upper Level |
Primary Bedroom |
|
|
4.01 M x 3.65 M |
|
Upper Level |
Bedroom |
|
|
3.97 M x 2.78 M |
|
Upper Level |
Bedroom |
|
|
3.51 M x 2.72 M |
|
Upper Level |
4pc Bathroom |
|
|
2.93 M x 1.81 M |
|
Upper Level |
4pc Bathroom |
|
|
2.26 M x 1.50 M |
https://www.realtor.ca/real-estate/27415205/12-riverside-crescent-se-calgary-riverbend













































