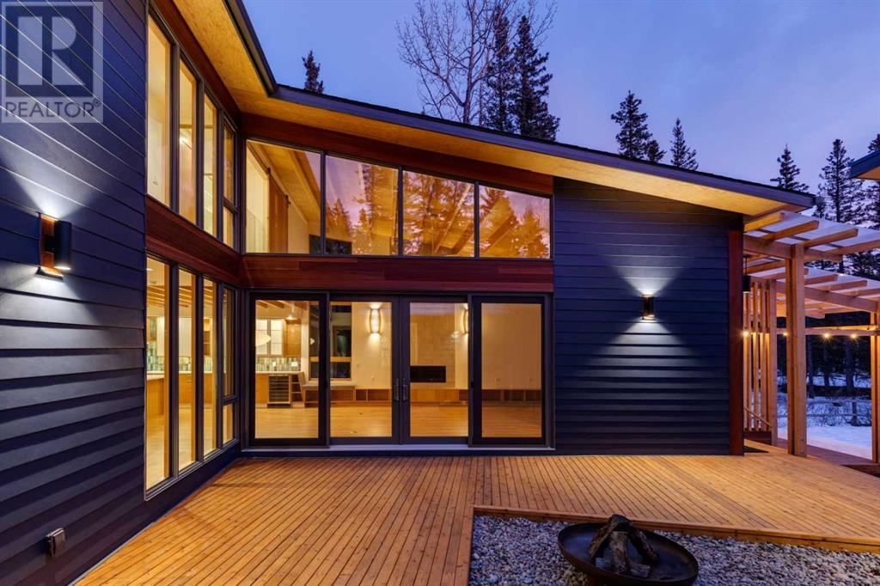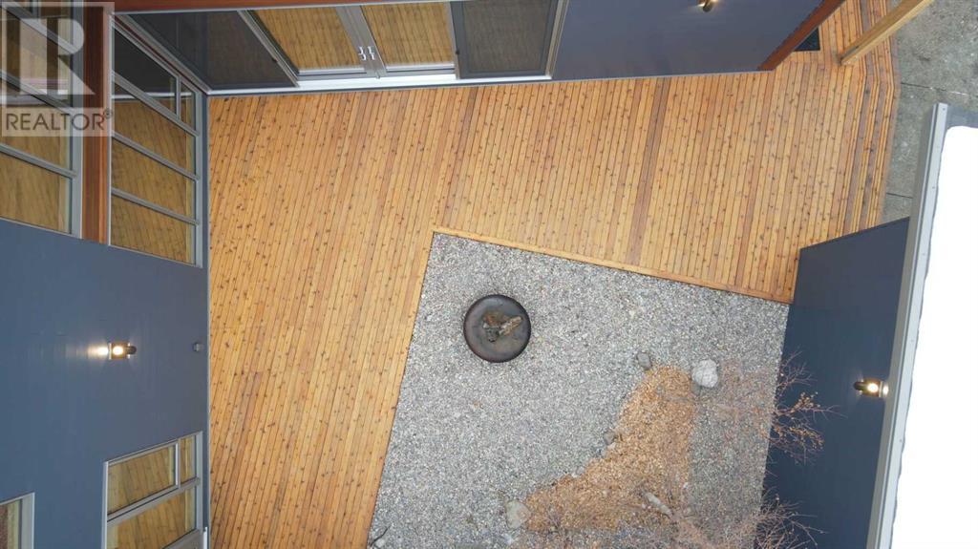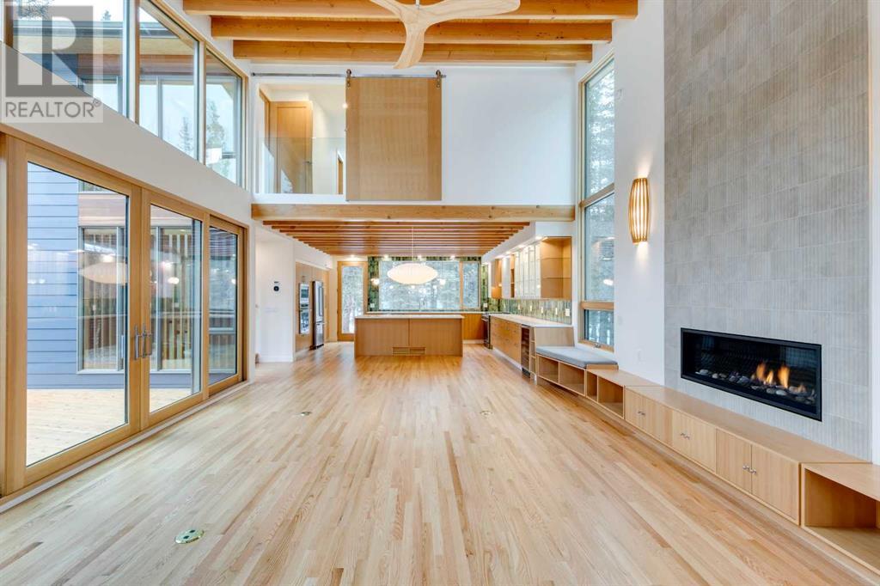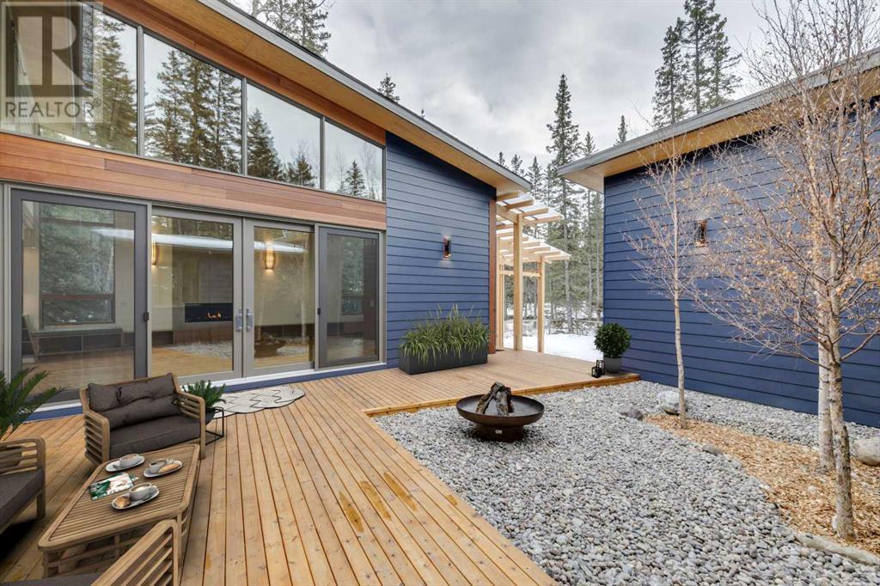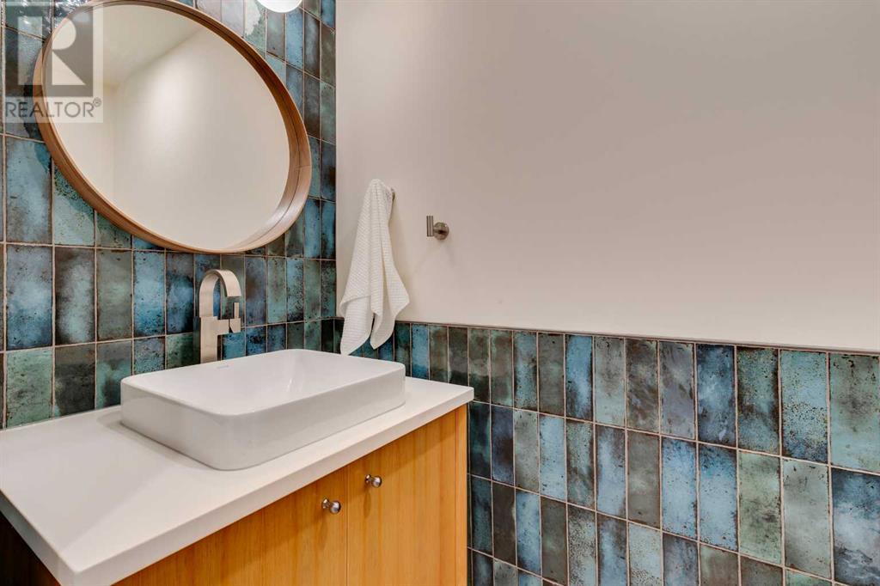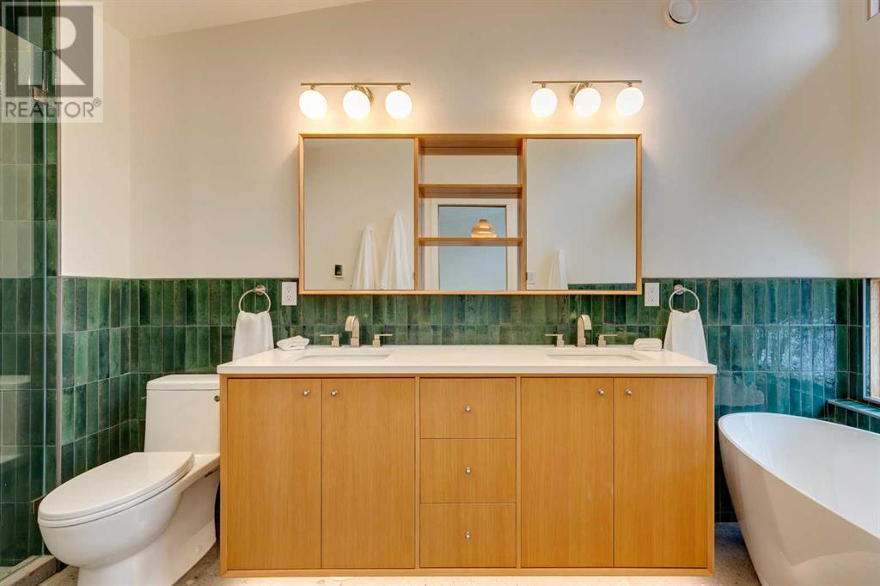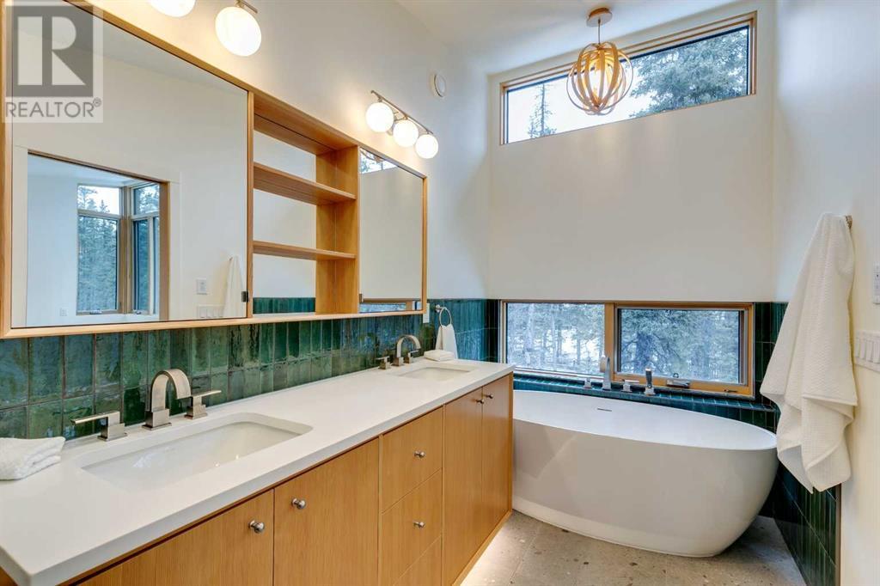3 Bedroom
3 Bathroom
2,684 ft2
Fireplace
None
Forced Air
$1,975,000
This exceptional, brand new, never occupied home truly blends the very best of indoor and outdoor living in the coveted hamlet of Bragg Creek - setting a new and befitting standard for the area, offering a world class design & comfortable living experience in a serene forest/mountain setting unlike anything else. This remarkable custom-designed modernist home, which seamlessly connects to its surroundings of tranquil forest & quiet meadows, is located in one of Western Canada's best kept secrets just minutes from the Rocky Mountains & nestled in a corner of the thriving hamlet Bragg Creek. The main living space, with generous windows on all sides, offers stunning forest views & a harmonious indoor-outdoor living experience. The open layout features soaring Douglas Fir beams, solid red oak flooring & full-height windows that allow natural light to flood the interiors. The semi-enclosed courtyard acts as a sun-catch with a wraparound deck & three paper-birch trees, making it a perfect spot for both relaxation & social gatherings. The front covered porch, accessed from the living room, has a clear roof, natural gas connection & can easily be enclosed for added versatility of a connected greenhouse, or an elegant extended living space. The north deck, accessed from the kitchen, provides a shady, private outdoor space with a BBQ hookup & large backyard access. Inside, the home exudes a rustic “modern cabin” feel, with Douglas Fir cabinetry, a gas fireplace, & white quartz countertops. A thoughtful media/flex or guest room boasts corner windows & a sliding door for sunlight & courtyard views, creating a bright & inviting space. The cozy home office offers a serene forest view with a desk-height window, providing a peaceful workspace. The combined mud/laundry room include a washer & dryer, ample butcher block counters, over 10 feet of closets & a second fridge/freezer, ensuring plenty of storage & convenience. Two large bedrooms upstairs feature vaulted ceilings & spacious closets, providing comfortable & private retreats. The primary suite offers a walk-in closet, king bed capacity, forest views, a custom vanity, a freestanding tub & heated en suite floors, creating a luxurious & relaxing oasis. The exterior features deep blue fibre-cement siding complemented by clear coated batu trim, blending seamlessly with the natural surroundings. Triple-glazed windows, an R42 insulated roof & an energy-efficient HRV ensure comfort, sustainability & efficiency. The property is equipped with a 200-amp electrical service, ready for an EV charging station & the hail-resistant asphalt shingle roof is prepared for solar panels. Only a short walk to the Elbow River, cafe's, restaurants & artisan shops. Ideally close to hiking/biking trails for those that want a connection with the beauty of 4 season nature enjoyment without compromise. This is a once in a lifetime opportunity, all thoughtfully curated by an award winning architect. PLEASE SEE THE DIGITAL FLIP-BOOK FOR FULL DETAILS! (id:51438)
Property Details
|
MLS® Number
|
A2187845 |
|
Property Type
|
Single Family |
|
Features
|
See Remarks, No Animal Home, No Smoking Home |
|
Parking Space Total
|
4 |
|
Plan
|
251 0328 |
|
Structure
|
Deck |
Building
|
Bathroom Total
|
3 |
|
Bedrooms Above Ground
|
3 |
|
Bedrooms Total
|
3 |
|
Appliances
|
Washer, Refrigerator, Dishwasher, Dryer, Microwave, Oven - Built-in, Hood Fan |
|
Basement Type
|
Crawl Space |
|
Constructed Date
|
2025 |
|
Construction Material
|
Wood Frame |
|
Construction Style Attachment
|
Detached |
|
Cooling Type
|
None |
|
Exterior Finish
|
Composite Siding |
|
Fireplace Present
|
Yes |
|
Fireplace Total
|
1 |
|
Flooring Type
|
Carpeted, Ceramic Tile, Hardwood |
|
Foundation Type
|
Poured Concrete |
|
Half Bath Total
|
1 |
|
Heating Type
|
Forced Air |
|
Stories Total
|
2 |
|
Size Interior
|
2,684 Ft2 |
|
Total Finished Area
|
2684 Sqft |
|
Type
|
House |
Parking
Land
|
Acreage
|
No |
|
Fence Type
|
Partially Fenced |
|
Size Depth
|
76.28 M |
|
Size Frontage
|
23.41 M |
|
Size Irregular
|
1785.71 |
|
Size Total
|
1785.71 M2|10,890 - 21,799 Sqft (1/4 - 1/2 Ac) |
|
Size Total Text
|
1785.71 M2|10,890 - 21,799 Sqft (1/4 - 1/2 Ac) |
|
Zoning Description
|
Rc1 |
Rooms
| Level |
Type |
Length |
Width |
Dimensions |
|
Second Level |
3pc Bathroom |
|
|
Measurements not available |
|
Second Level |
5pc Bathroom |
|
|
Measurements not available |
|
Main Level |
Kitchen |
|
|
19.25 Ft x 12.58 Ft |
|
Main Level |
Dining Room |
|
|
17.00 Ft x 10.00 Ft |
|
Main Level |
Living Room |
|
|
17.00 Ft x 22.50 Ft |
|
Main Level |
Office |
|
|
8.17 Ft x 7.42 Ft |
|
Main Level |
Media |
|
|
11.42 Ft x 15.25 Ft |
|
Main Level |
Laundry Room |
|
|
8.00 Ft x 11.25 Ft |
|
Main Level |
Other |
|
|
5.92 Ft x 12.00 Ft |
|
Main Level |
Furnace |
|
|
12.17 Ft x 9.25 Ft |
|
Main Level |
2pc Bathroom |
|
|
Measurements not available |
|
Upper Level |
Primary Bedroom |
|
|
14.92 Ft x 12.00 Ft |
|
Upper Level |
Bedroom |
|
|
12.17 Ft x 11.42 Ft |
|
Upper Level |
Bedroom |
|
|
12.17 Ft x 11.42 Ft |
https://www.realtor.ca/real-estate/27869432/12-spruce-avenue-bragg-creek




