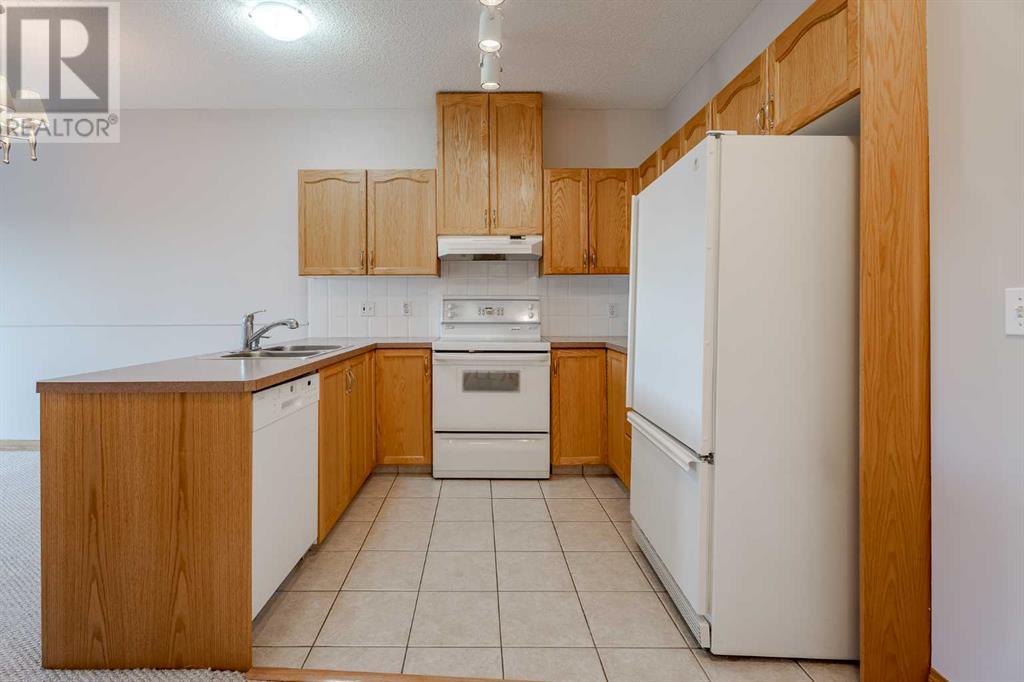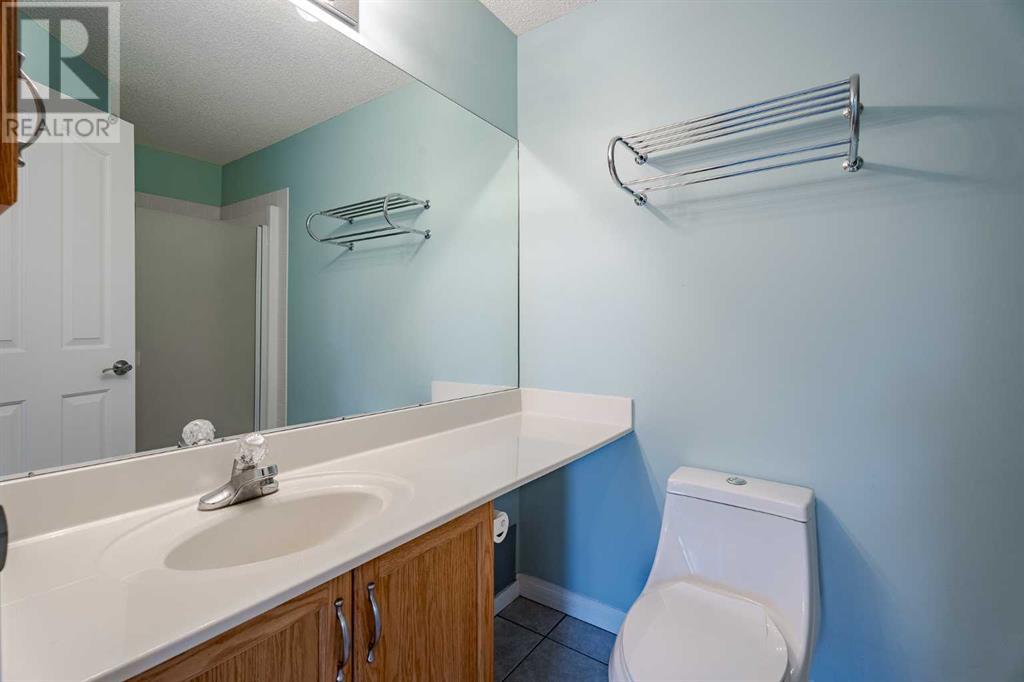120, 1920 14 Avenue Ne Calgary, Alberta T2E 8V4
$259,900Maintenance, Common Area Maintenance, Heat, Insurance, Ground Maintenance, Parking, Property Management, Reserve Fund Contributions, Sewer, Waste Removal, Water
$425.94 Monthly
Maintenance, Common Area Maintenance, Heat, Insurance, Ground Maintenance, Parking, Property Management, Reserve Fund Contributions, Sewer, Waste Removal, Water
$425.94 MonthlyFantastic Condo offered at a Fantastic Price. This spectacular main floor Unit comes with 2 Bedrooms, 2 Bathrooms, Underground Parking with a separate Storage Cage, and In-suite Laundry (Washer & Dryer are included). This unit is spacious, attractive, & has a fabulous open concept layout. The large beautiful Oak Kitchen comes with lots drawers & cabinets as well as has ample countertop space. The lovely Master Bedroom comes with an ensuite bathroom & a separate generous size walk-in Closet. The Second Bedroom also has a cheater door to the second bathroom for your convenience. The huge patio outside is one of the largest in the building and offers greenery and privacy for you to enjoy. Great opportunity for the first time buyer or investor. Close to all sorts of amenities such as schools, playgrounds, shopping, restaurants, grocery stores, transportation, and much more. Ideal location giving you easy access to Deerfoot Trail, 16th Avenue (Trans-Canada Highway), & Downtown within 10 minutes. Be sure to click on the 3D Icon to do a virtual walk-through of this immaculate Unit! (id:51438)
Property Details
| MLS® Number | A2173670 |
| Property Type | Single Family |
| Neigbourhood | Marlborough |
| Community Name | Mayland Heights |
| AmenitiesNearBy | Schools, Shopping |
| CommunityFeatures | Pets Not Allowed |
| Features | No Animal Home, No Smoking Home, Parking |
| ParkingSpaceTotal | 1 |
| Plan | 9913437 |
Building
| BathroomTotal | 2 |
| BedroomsAboveGround | 2 |
| BedroomsTotal | 2 |
| Appliances | Refrigerator, Dishwasher, Stove, Hood Fan, Washer & Dryer |
| ArchitecturalStyle | Low Rise |
| ConstructedDate | 1999 |
| ConstructionMaterial | Wood Frame |
| ConstructionStyleAttachment | Attached |
| CoolingType | None |
| ExteriorFinish | Brick, Vinyl Siding |
| FlooringType | Carpeted, Ceramic Tile |
| HeatingType | In Floor Heating |
| StoriesTotal | 3 |
| SizeInterior | 816.85 Sqft |
| TotalFinishedArea | 816.85 Sqft |
| Type | Apartment |
Parking
| Underground |
Land
| Acreage | No |
| LandAmenities | Schools, Shopping |
| SizeTotalText | Unknown |
| ZoningDescription | M-c1 |
Rooms
| Level | Type | Length | Width | Dimensions |
|---|---|---|---|---|
| Main Level | Kitchen | 10.92 Ft x 9.08 Ft | ||
| Main Level | Dining Room | 10.92 Ft x 7.08 Ft | ||
| Main Level | Living Room | 12.92 Ft x 11.75 Ft | ||
| Main Level | Primary Bedroom | 16.83 Ft x 10.58 Ft | ||
| Main Level | Bedroom | 13.33 Ft x 11.00 Ft | ||
| Main Level | 4pc Bathroom | 7.25 Ft x 5.08 Ft | ||
| Main Level | 3pc Bathroom | 9.33 Ft x 5.17 Ft |
https://www.realtor.ca/real-estate/27551700/120-1920-14-avenue-ne-calgary-mayland-heights
Interested?
Contact us for more information







































