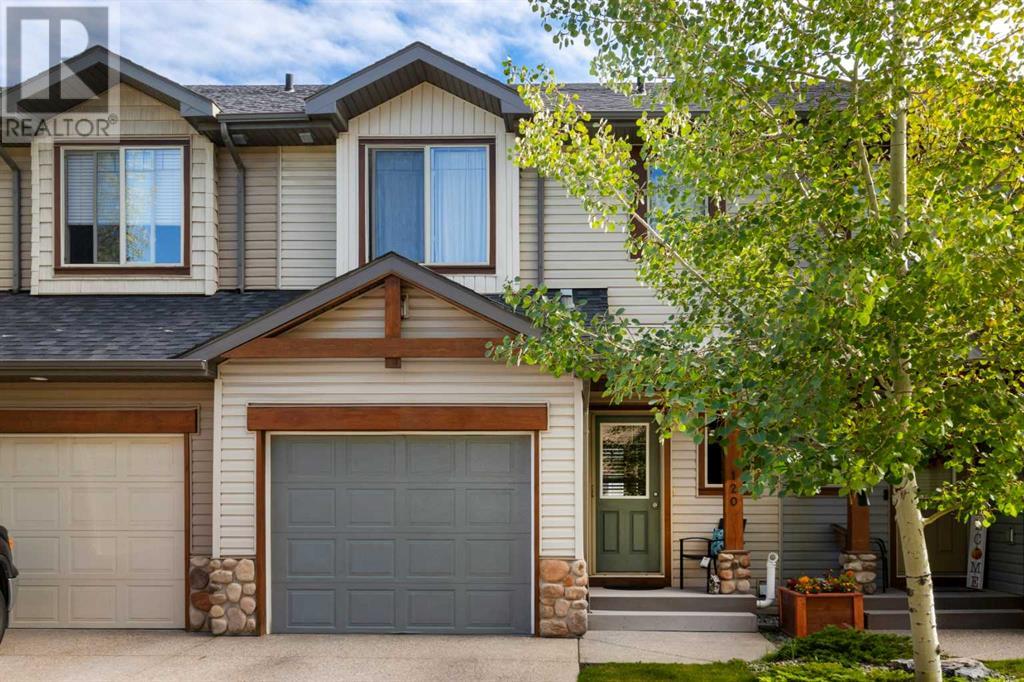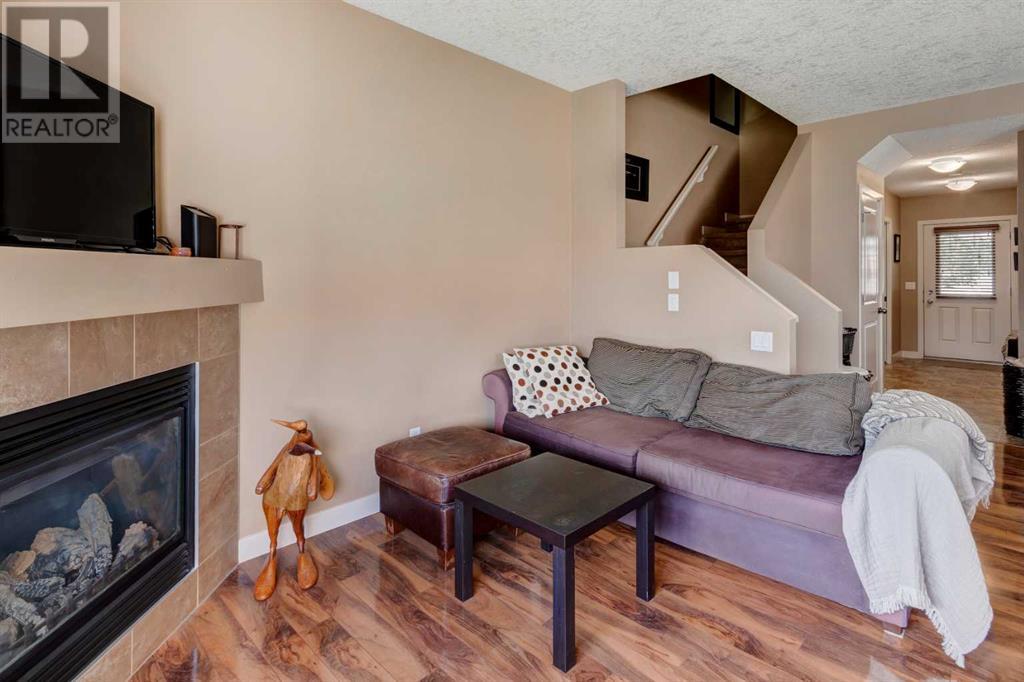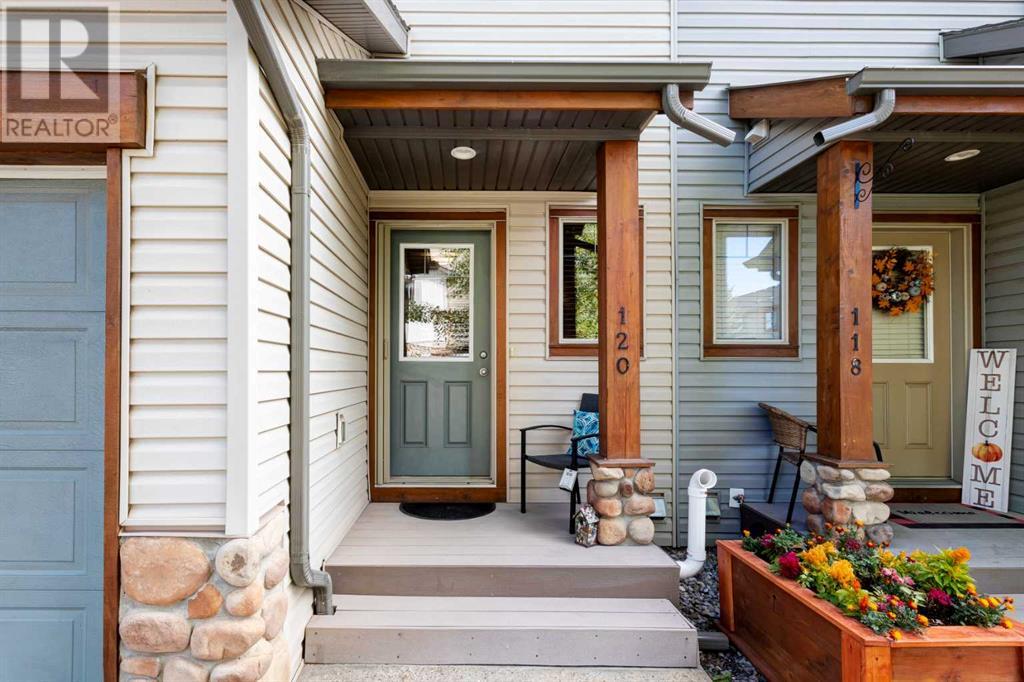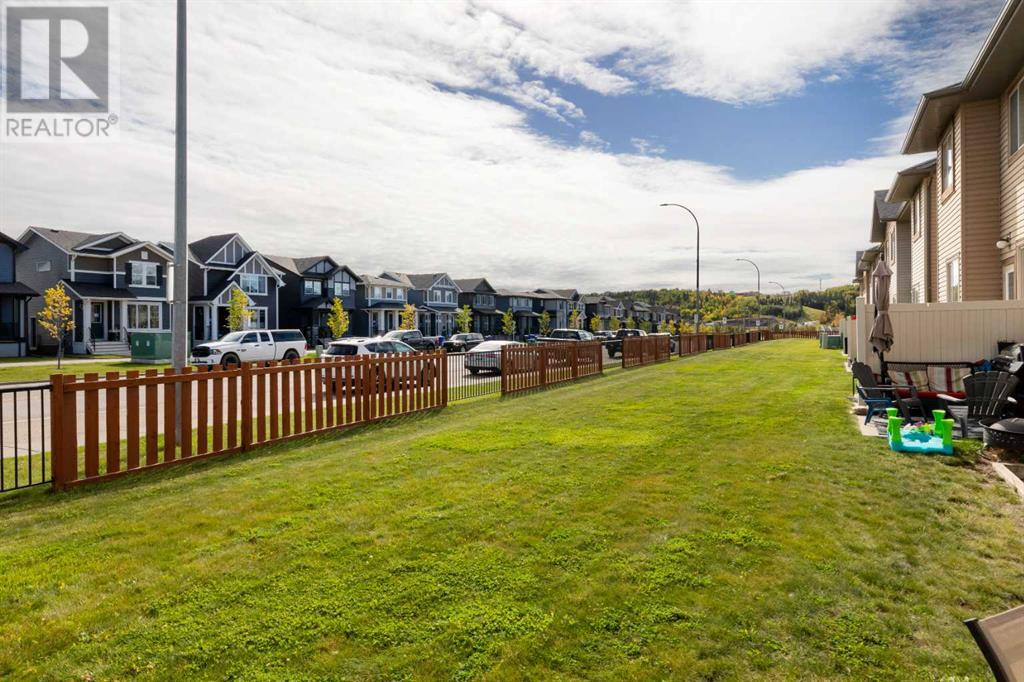120, 413 River Avenue Cochrane, Alberta T4C 0N9
$445,000Maintenance, Common Area Maintenance, Property Management, Reserve Fund Contributions
$265.47 Monthly
Maintenance, Common Area Maintenance, Property Management, Reserve Fund Contributions
$265.47 MonthlyThis 3-bedroom home is close to the river and walking paths, dog parks, Recreation center, shopping, and schools. Upon entering the property, you will find a 2-piece bath and further down the hall an open area to the kitchen and dining area, with pantry and an island. Extending to the back exit is a small area with gas hook up for your BBQ and a nice sitting area. The living room is attached to this kitchen/dining room with a gas fireplace to cuddle up to on those cold nights. Upstairs hosts a 4-piece bath and 2 nice sized bedrooms and the primary bedroom with 4-piece ensuite. The basement is unfinished with a roughed in bathroom and does have some electrical work completed to give you a head start on your dreams. The laundry is in the lower level of the home. Just off the front door entrance is a one car attached garage with additional parking on the pad. (id:51438)
Property Details
| MLS® Number | A2190251 |
| Property Type | Single Family |
| Neigbourhood | Riverview |
| Community Name | Riverview |
| AmenitiesNearBy | Golf Course, Park, Playground, Schools, Shopping |
| CommunityFeatures | Golf Course Development, Pets Allowed, Pets Allowed With Restrictions |
| Features | No Smoking Home, Gas Bbq Hookup, Parking |
| ParkingSpaceTotal | 2 |
| Plan | 1010817 |
| Structure | See Remarks |
Building
| BathroomTotal | 3 |
| BedroomsAboveGround | 3 |
| BedroomsTotal | 3 |
| Appliances | Refrigerator, Gas Stove(s), Dishwasher, Microwave Range Hood Combo, Garage Door Opener, Washer & Dryer |
| BasementDevelopment | Unfinished |
| BasementType | Full (unfinished) |
| ConstructedDate | 2009 |
| ConstructionMaterial | Wood Frame |
| ConstructionStyleAttachment | Attached |
| CoolingType | None |
| ExteriorFinish | Vinyl Siding |
| FireplacePresent | Yes |
| FireplaceTotal | 1 |
| FlooringType | Carpeted, Laminate |
| FoundationType | Poured Concrete |
| HalfBathTotal | 1 |
| HeatingType | Forced Air |
| StoriesTotal | 2 |
| SizeInterior | 1068 Sqft |
| TotalFinishedArea | 1068 Sqft |
| Type | Row / Townhouse |
Parking
| Other | |
| Attached Garage | 1 |
Land
| Acreage | No |
| FenceType | Partially Fenced |
| LandAmenities | Golf Course, Park, Playground, Schools, Shopping |
| LandscapeFeatures | Landscaped, Lawn |
| SizeDepth | 20 M |
| SizeFrontage | 61 M |
| SizeIrregular | 1151.00 |
| SizeTotal | 1151 Sqft|0-4,050 Sqft |
| SizeTotalText | 1151 Sqft|0-4,050 Sqft |
| ZoningDescription | R-md |
Rooms
| Level | Type | Length | Width | Dimensions |
|---|---|---|---|---|
| Second Level | 4pc Bathroom | .00 Ft x .00 Ft | ||
| Second Level | 4pc Bathroom | .00 Ft x .00 Ft | ||
| Second Level | Primary Bedroom | 10.75 Ft x 14.25 Ft | ||
| Second Level | Bedroom | 9.50 Ft x 10.67 Ft | ||
| Second Level | Bedroom | 9.17 Ft x 12.17 Ft | ||
| Main Level | 2pc Bathroom | .00 Ft x .00 Ft | ||
| Main Level | Kitchen | 9.67 Ft x 10.67 Ft | ||
| Main Level | Dining Room | 9.67 Ft x 7.00 Ft | ||
| Main Level | Living Room | 9.33 Ft x 18.25 Ft |
https://www.realtor.ca/real-estate/27843816/120-413-river-avenue-cochrane-riverview
Interested?
Contact us for more information





































