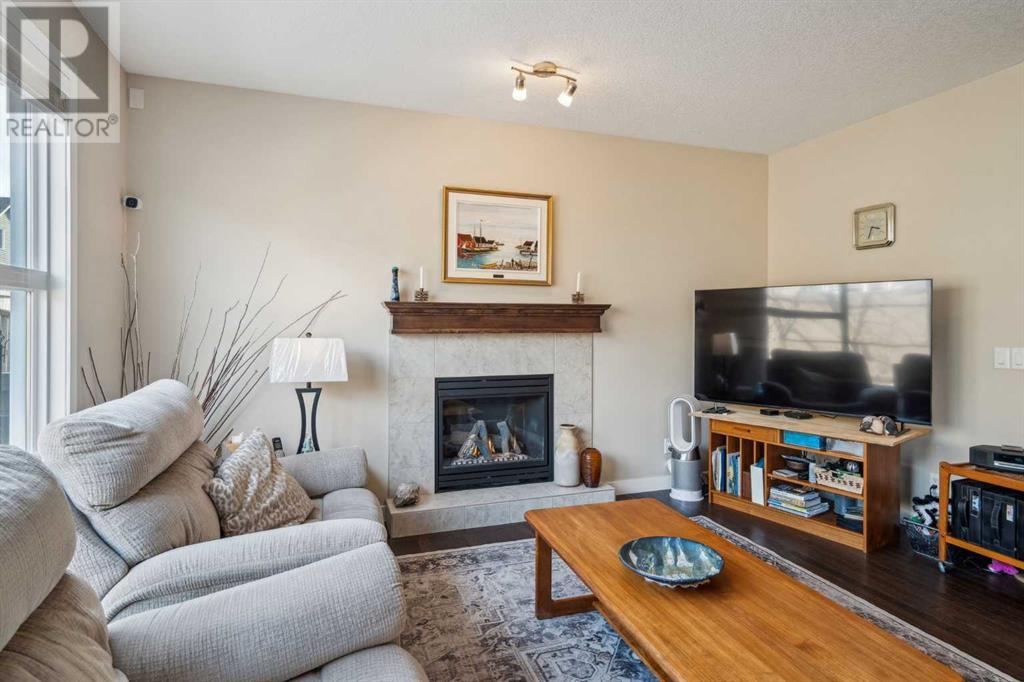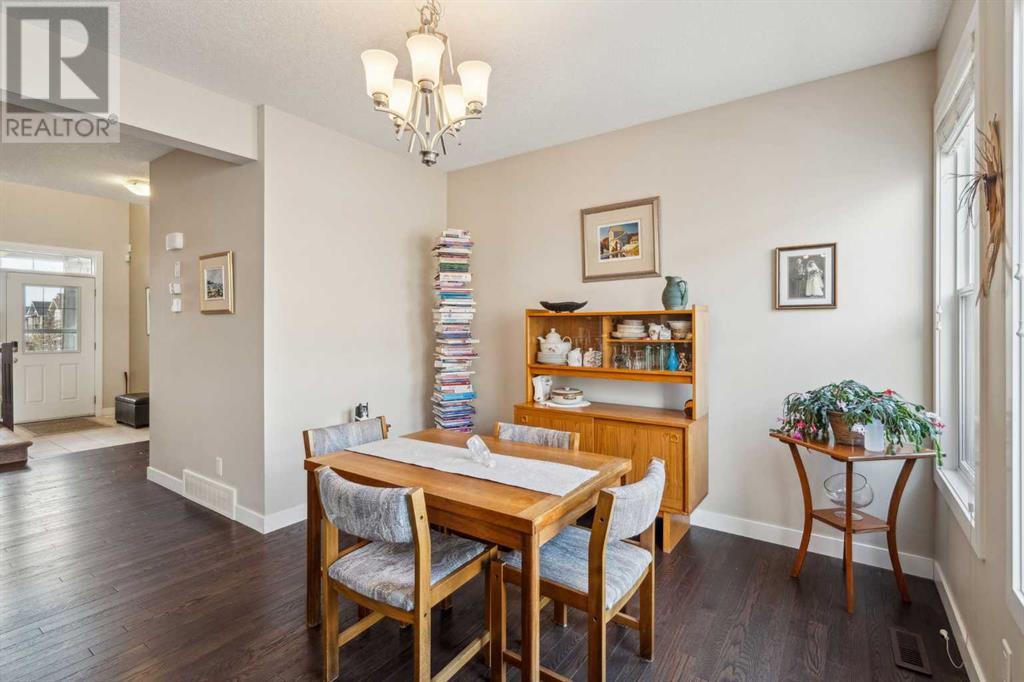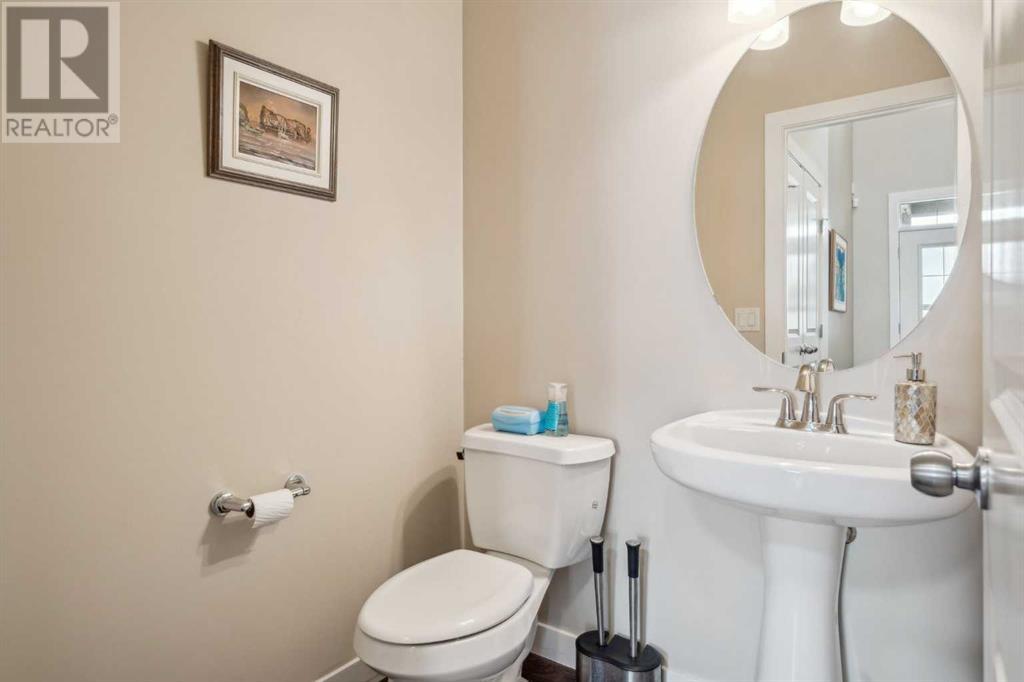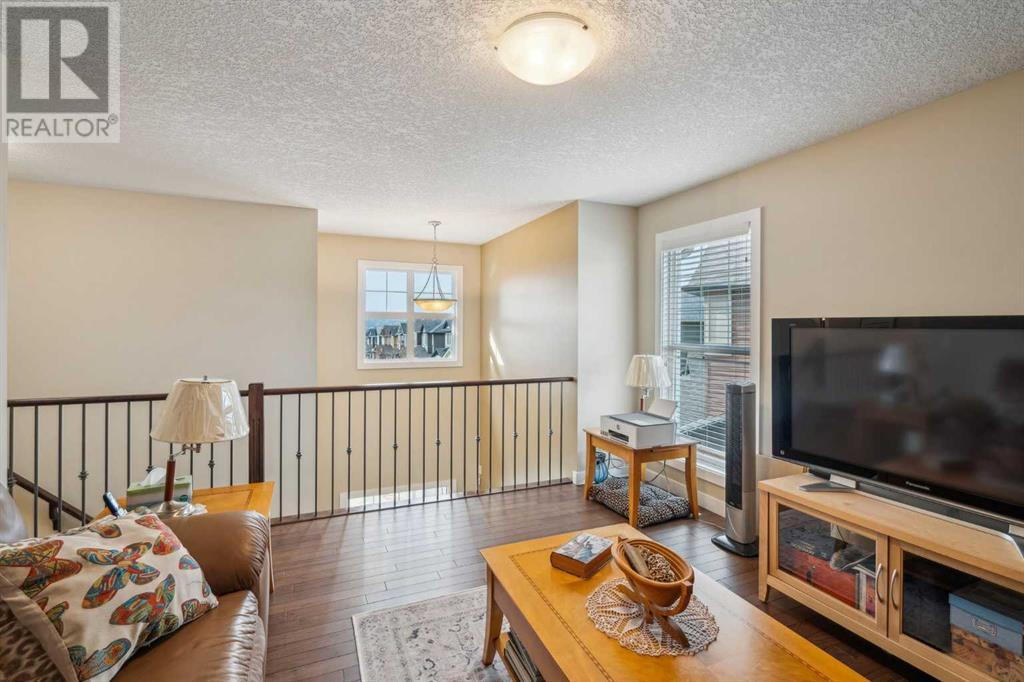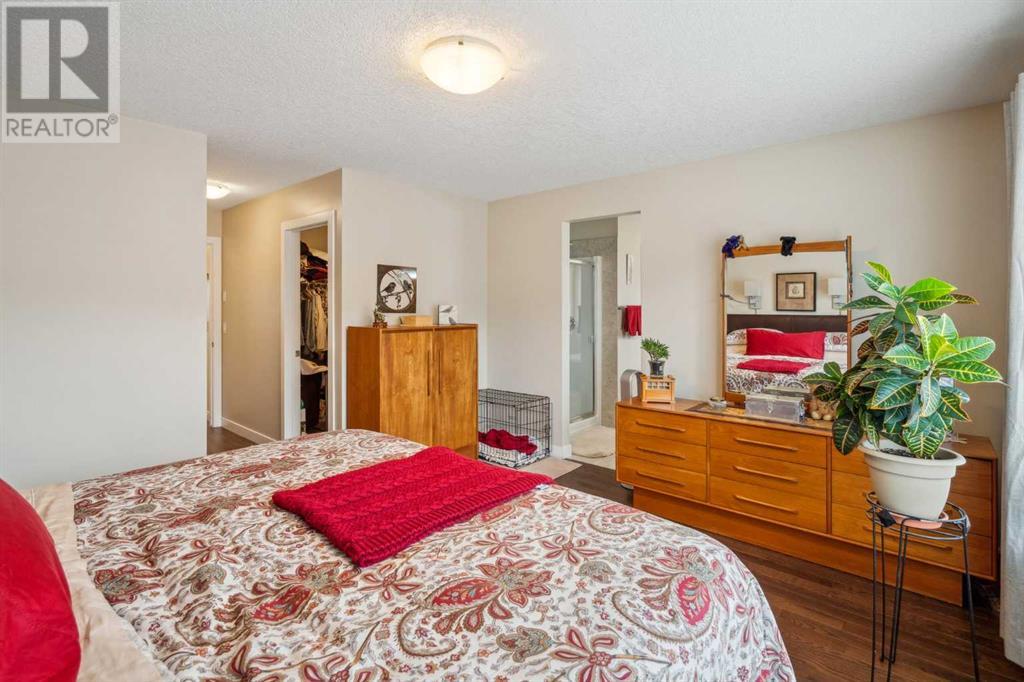3 Bedroom
3 Bathroom
1,994 ft2
Fireplace
Central Air Conditioning
Forced Air
Landscaped
$749,000
Looking for an upgraded, large, two-storey home in the beautiful community of Evanston? Look no further. This 1990 sq ft beautifully maintained home features 9' ceilings main floor, air-conditioning, custom blinds, upgraded kitchen with granite counter tops, espresso stained cabinets and a stainless steel LG appliance package. Step into your great room with gas burning fireplace and expansive windows which allow an abundance of natural light. The double attached garage leads to a convenient mud room and a large walk-in pantry. The upper floor features a large bonus room, laundry room, and three bedrooms. The sprawling primary suite is the jewel in this home’s crown. Spanning more than 400 sq ft, it features TWO walk-in closets, a large bright room, and an opulent en-suite bath with double sinks, large tub, enclosed shower, and separated toilet. The large unfinished basement awaits your creativity- there are plans that have been roughed-in, and a permit already in place for development. The fully landscaped backyard has a composite deck, is on a pie-shaped lot with no road in behind, and has a tall privacy fence. The roof is brand new, and new gutters and some siding replacement are being completed. Located in a quiet cul-de-sac close to all amenities, schools, one block from a park and playground, and easy access to Stoney Trail, Costco, and Nosehill park- this will be sure to appeal to many families. Book your viewing today! (id:51438)
Property Details
|
MLS® Number
|
A2207906 |
|
Property Type
|
Single Family |
|
Neigbourhood
|
Evanston |
|
Community Name
|
Evanston |
|
Amenities Near By
|
Playground, Schools, Shopping |
|
Features
|
See Remarks, Closet Organizers |
|
Parking Space Total
|
2 |
|
Plan
|
1112245 |
|
Structure
|
Shed, Deck |
Building
|
Bathroom Total
|
3 |
|
Bedrooms Above Ground
|
3 |
|
Bedrooms Total
|
3 |
|
Appliances
|
Washer, Refrigerator, Dishwasher, Stove, Dryer, Microwave, Hood Fan |
|
Basement Development
|
Unfinished |
|
Basement Type
|
Full (unfinished) |
|
Constructed Date
|
2013 |
|
Construction Material
|
Poured Concrete, Wood Frame |
|
Construction Style Attachment
|
Detached |
|
Cooling Type
|
Central Air Conditioning |
|
Exterior Finish
|
Concrete, Vinyl Siding |
|
Fireplace Present
|
Yes |
|
Fireplace Total
|
1 |
|
Flooring Type
|
Carpeted, Hardwood, Tile |
|
Foundation Type
|
Poured Concrete |
|
Half Bath Total
|
1 |
|
Heating Type
|
Forced Air |
|
Stories Total
|
2 |
|
Size Interior
|
1,994 Ft2 |
|
Total Finished Area
|
1994 Sqft |
|
Type
|
House |
Parking
Land
|
Acreage
|
No |
|
Fence Type
|
Fence |
|
Land Amenities
|
Playground, Schools, Shopping |
|
Landscape Features
|
Landscaped |
|
Size Frontage
|
5.63 M |
|
Size Irregular
|
360.00 |
|
Size Total
|
360 M2|0-4,050 Sqft |
|
Size Total Text
|
360 M2|0-4,050 Sqft |
|
Zoning Description
|
R-g |
Rooms
| Level |
Type |
Length |
Width |
Dimensions |
|
Second Level |
Primary Bedroom |
|
|
14.00 Ft x 12.50 Ft |
|
Second Level |
4pc Bathroom |
|
|
5.17 Ft x 8.75 Ft |
|
Second Level |
5pc Bathroom |
|
|
12.67 Ft x 9.58 Ft |
|
Second Level |
Bedroom |
|
|
8.83 Ft x 13.92 Ft |
|
Second Level |
Bedroom |
|
|
8.92 Ft x 14.00 Ft |
|
Second Level |
Family Room |
|
|
12.67 Ft x 13.08 Ft |
|
Second Level |
Laundry Room |
|
|
5.17 Ft x 6.42 Ft |
|
Main Level |
Living Room |
|
|
13.92 Ft x 15.25 Ft |
|
Main Level |
Kitchen |
|
|
18.42 Ft x 11.25 Ft |
|
Main Level |
Dining Room |
|
|
13.17 Ft x 11.17 Ft |
|
Main Level |
2pc Bathroom |
|
|
5.17 Ft x 5.00 Ft |
https://www.realtor.ca/real-estate/28155527/120-evansridge-close-nw-calgary-evanston











