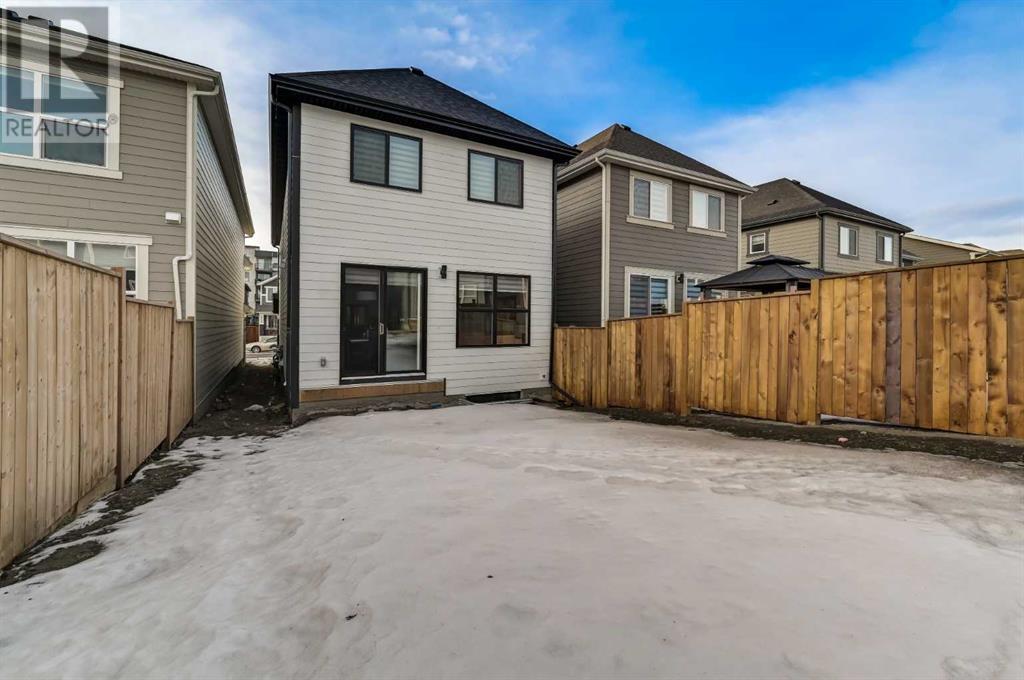3 Bedroom
3 Bathroom
1969 sqft
None
Central Heating
$669,900
Like Brand New, this very sunny 3 bedrooms, 2.5 bathrooms, Single Front Garage with double car parking PAD, located in one of the most desired and amenity-rich communities of Mahogany. At the entrance, this house welcomes you with a gleaming LVP throughout the main floor, also featuring a huge mud room, a large living area, a separate dining area, and a huge kitchen with upgraded kitchen cabinet colors, appliances, Gas stove, a chimney hood fan, and a large pantry. Upstairs, this house comes with 3 bedrooms, a central bonus area, 2 full bathrooms, and a laundry room. Primary bedrooms come with a large custom walk-in closet and a 4pc ensuite with a dual sink. Another 2 bedrooms and a bonus area share another 4pc bathroom with double sink and also a laundry area with two fully upgraded high end laundry set. This House is not going to stay in the market long. (id:51438)
Property Details
|
MLS® Number
|
A2190920 |
|
Property Type
|
Single Family |
|
Neigbourhood
|
Mahogany |
|
Community Name
|
Mahogany |
|
AmenitiesNearBy
|
Water Nearby |
|
CommunityFeatures
|
Lake Privileges |
|
Features
|
No Smoking Home |
|
ParkingSpaceTotal
|
3 |
|
Plan
|
1810158 |
|
Structure
|
None |
Building
|
BathroomTotal
|
3 |
|
BedroomsAboveGround
|
3 |
|
BedroomsTotal
|
3 |
|
Amenities
|
Clubhouse |
|
Appliances
|
Refrigerator, Gas Stove(s), Dishwasher, Hood Fan, Window Coverings, Washer & Dryer |
|
BasementDevelopment
|
Unfinished |
|
BasementType
|
Full (unfinished) |
|
ConstructedDate
|
2023 |
|
ConstructionMaterial
|
Wood Frame |
|
ConstructionStyleAttachment
|
Detached |
|
CoolingType
|
None |
|
FlooringType
|
Vinyl Plank |
|
FoundationType
|
Poured Concrete |
|
HalfBathTotal
|
1 |
|
HeatingType
|
Central Heating |
|
StoriesTotal
|
2 |
|
SizeInterior
|
1969 Sqft |
|
TotalFinishedArea
|
1969 Sqft |
|
Type
|
House |
Parking
Land
|
Acreage
|
No |
|
FenceType
|
Partially Fenced |
|
LandAmenities
|
Water Nearby |
|
SizeDepth
|
34.99 M |
|
SizeFrontage
|
7.74 M |
|
SizeIrregular
|
271.00 |
|
SizeTotal
|
271 M2|0-4,050 Sqft |
|
SizeTotalText
|
271 M2|0-4,050 Sqft |
|
ZoningDescription
|
R-g |
Rooms
| Level |
Type |
Length |
Width |
Dimensions |
|
Main Level |
2pc Bathroom |
|
|
.00 Ft x .00 Ft |
|
Main Level |
Kitchen |
|
|
14.83 Ft x 12.75 Ft |
|
Main Level |
Living Room |
|
|
9.58 Ft x 14.33 Ft |
|
Main Level |
Dining Room |
|
|
8.92 Ft x 14.33 Ft |
|
Upper Level |
4pc Bathroom |
|
|
.00 Ft x .00 Ft |
|
Upper Level |
5pc Bathroom |
|
|
.00 Ft x .00 Ft |
|
Upper Level |
Primary Bedroom |
|
|
13.00 Ft x 14.25 Ft |
|
Upper Level |
Bedroom |
|
|
9.42 Ft x 12.17 Ft |
|
Upper Level |
Bedroom |
|
|
9.33 Ft x 12.08 Ft |
|
Upper Level |
Bonus Room |
|
|
18.92 Ft x 13.83 Ft |
https://www.realtor.ca/real-estate/27853979/120-masters-street-se-calgary-mahogany






















