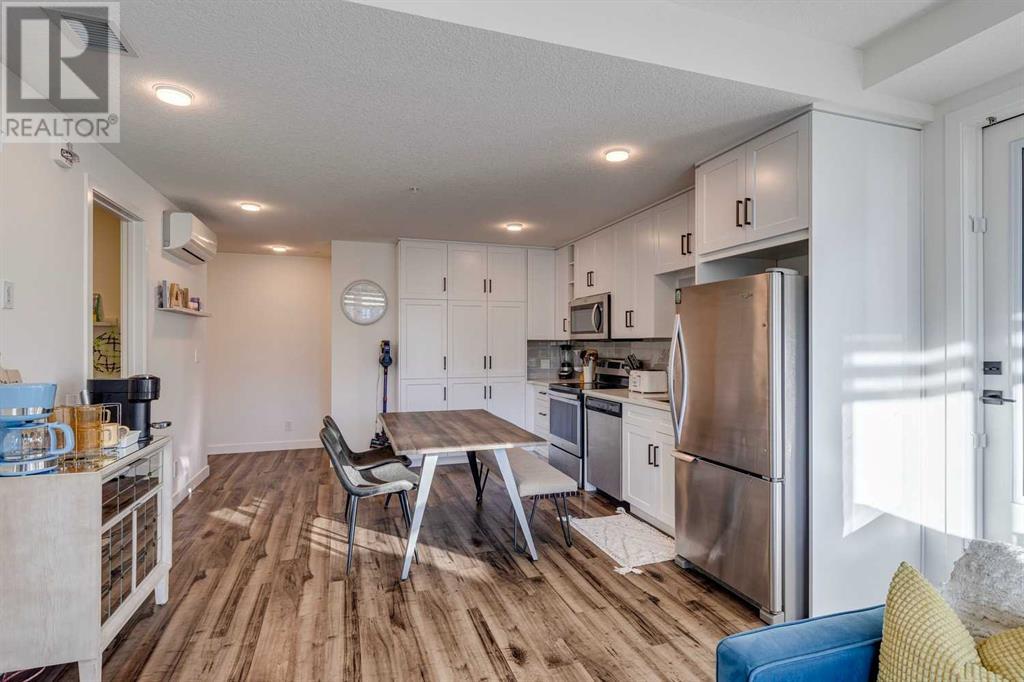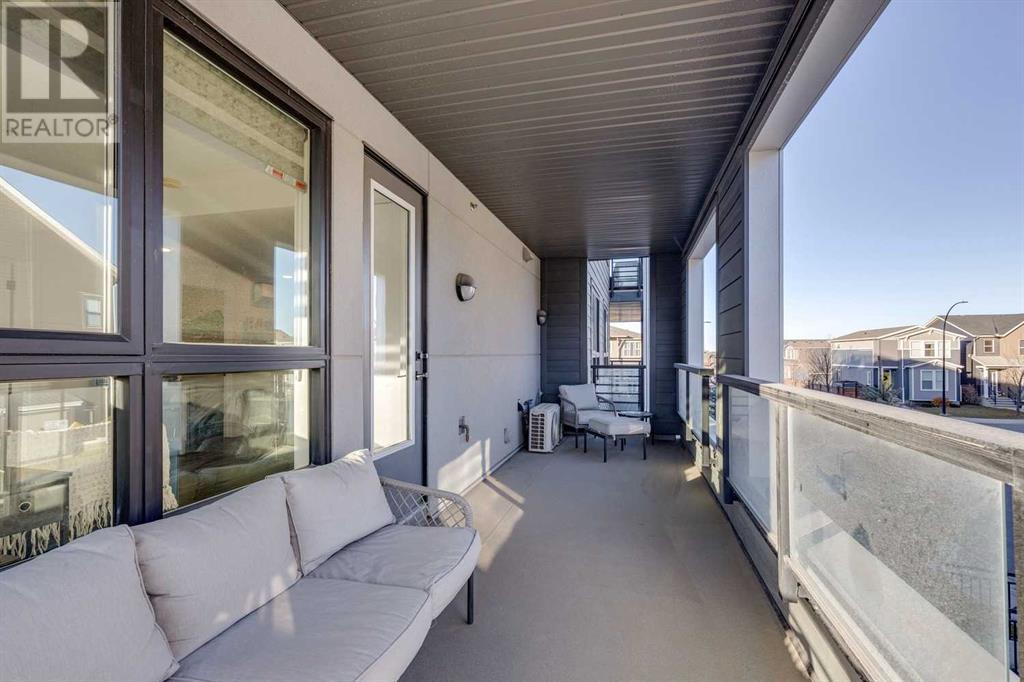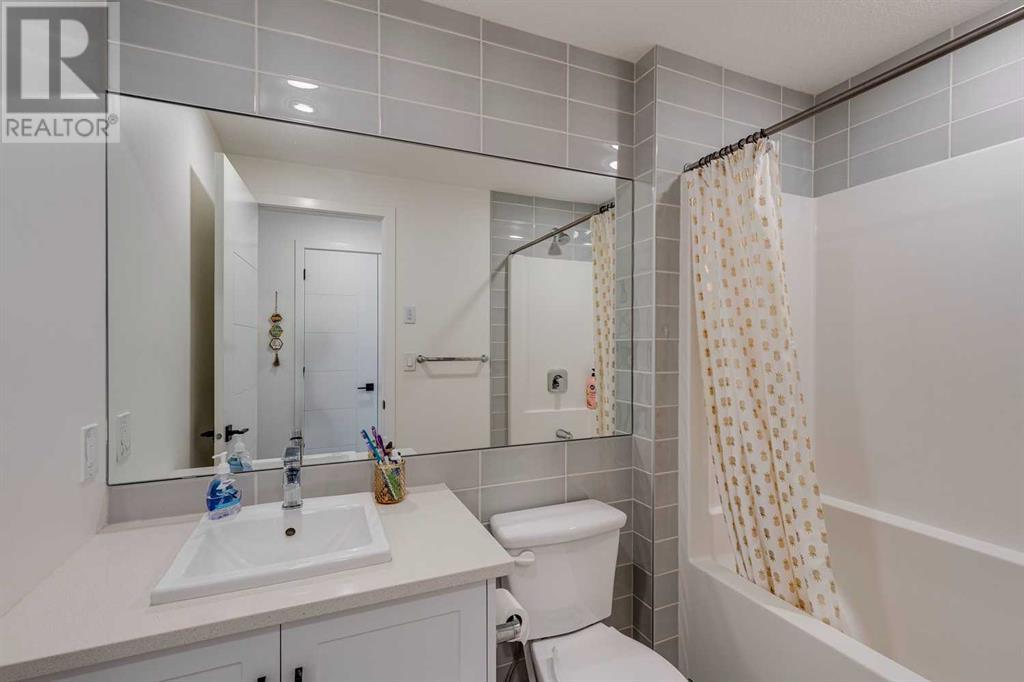1201, 350 Livingston Common Ne Calgary, Alberta T3P 1M5
$364,900Maintenance, Common Area Maintenance, Heat, Insurance, Reserve Fund Contributions, Waste Removal, Water
$551.57 Monthly
Maintenance, Common Area Maintenance, Heat, Insurance, Reserve Fund Contributions, Waste Removal, Water
$551.57 MonthlyDiscover modern living in this stunning corner unit 2 bedroom, 2 bathroom condo with a versatile den, located in the sought-after community of Livingston. The open-concept layout is bright and inviting, with large windows that fill the space with natural light. The kitchen is a chef’s dream, featuring stainless steel appliances, quartz countertops, and under-cabinet lighting, perfect for cooking and entertaining. Off the spacious living area is a large deck with a gas line for your BBQ, making it ideal for hosting friends and enjoying the outdoors.The primary bedroom is a true retreat, offering generous space, a beautiful ensuite, and a walk-in closet. The second bedroom is also spacious and conveniently located near the additional full bathroom, making it great for family or guests. The den adds extra flexibility, whether you need a home office, study, or children's room. This unit also includes the convenience of an in-suite laundry room, air conditioning, a titled parking stall in the heated underground parkade, an extra storage unit for your belongings, and access to a car and dog wash. Animal lovers will appreciate the fenced off-leash dog area located just steps from the front entrance, making this home perfect for you and your furry friends. As a resident of Livingston, you gain access to the impressive 35,000 sq. ft. Livingston Hub, a central community space offering a gymnasium, outdoor skating rinks, tennis and basketball courts, playgrounds, and a splash park. The Hub also features meeting rooms, event spaces, and areas for relaxation, making it a vibrant gathering place for all ages. Beyond this, the community boasts extensive parks, pathways, and green spaces to enhance your outdoor lifestyle.This condo offers a blend of comfort, style, and convenience in a dynamic and welcoming neighborhood. Don’t miss your opportunity to call it home! (id:51438)
Property Details
| MLS® Number | A2178278 |
| Property Type | Single Family |
| Community Name | Livingston |
| AmenitiesNearBy | Park, Playground, Recreation Nearby, Shopping |
| CommunityFeatures | Pets Allowed, Pets Allowed With Restrictions |
| Features | Other, Gas Bbq Hookup, Parking |
| ParkingSpaceTotal | 1 |
| Plan | 1812085 |
| Structure | Dog Run - Fenced In |
Building
| BathroomTotal | 2 |
| BedroomsAboveGround | 2 |
| BedroomsTotal | 2 |
| Appliances | Refrigerator, Dishwasher, Oven, Microwave, Window Coverings, Washer/dryer Stack-up |
| ConstructedDate | 2018 |
| ConstructionMaterial | Wood Frame |
| ConstructionStyleAttachment | Attached |
| CoolingType | Central Air Conditioning |
| ExteriorFinish | Composite Siding, Stucco |
| FlooringType | Carpeted, Ceramic Tile, Vinyl |
| FoundationType | Poured Concrete |
| HeatingType | Baseboard Heaters |
| StoriesTotal | 4 |
| SizeInterior | 886.4 Sqft |
| TotalFinishedArea | 886.4 Sqft |
| Type | Apartment |
Parking
| Underground |
Land
| Acreage | No |
| LandAmenities | Park, Playground, Recreation Nearby, Shopping |
| SizeTotalText | Unknown |
| ZoningDescription | M-2 |
Rooms
| Level | Type | Length | Width | Dimensions |
|---|---|---|---|---|
| Main Level | Kitchen | 13.42 Ft x 13.17 Ft | ||
| Main Level | Den | 6.33 Ft x 5.67 Ft | ||
| Main Level | Living Room | 13.50 Ft x 10.83 Ft | ||
| Main Level | Primary Bedroom | 12.00 Ft x 11.00 Ft | ||
| Main Level | Bedroom | 11.75 Ft x 9.50 Ft | ||
| Main Level | 4pc Bathroom | 8.25 Ft x 5.25 Ft | ||
| Main Level | 3pc Bathroom | 8.33 Ft x 5.67 Ft | ||
| Main Level | Laundry Room | 5.67 Ft x 3.33 Ft | ||
| Main Level | Other | 27.50 Ft x 7.00 Ft | ||
| Main Level | Foyer | 12.75 Ft x 3.83 Ft |
https://www.realtor.ca/real-estate/27654115/1201-350-livingston-common-ne-calgary-livingston
Interested?
Contact us for more information










































