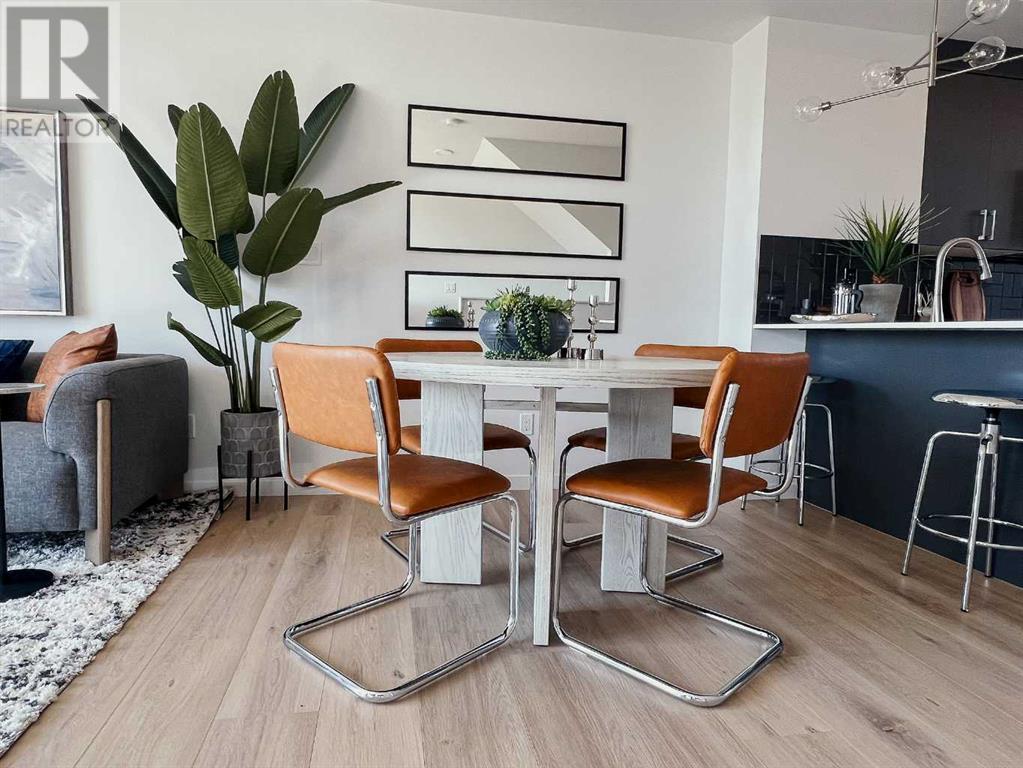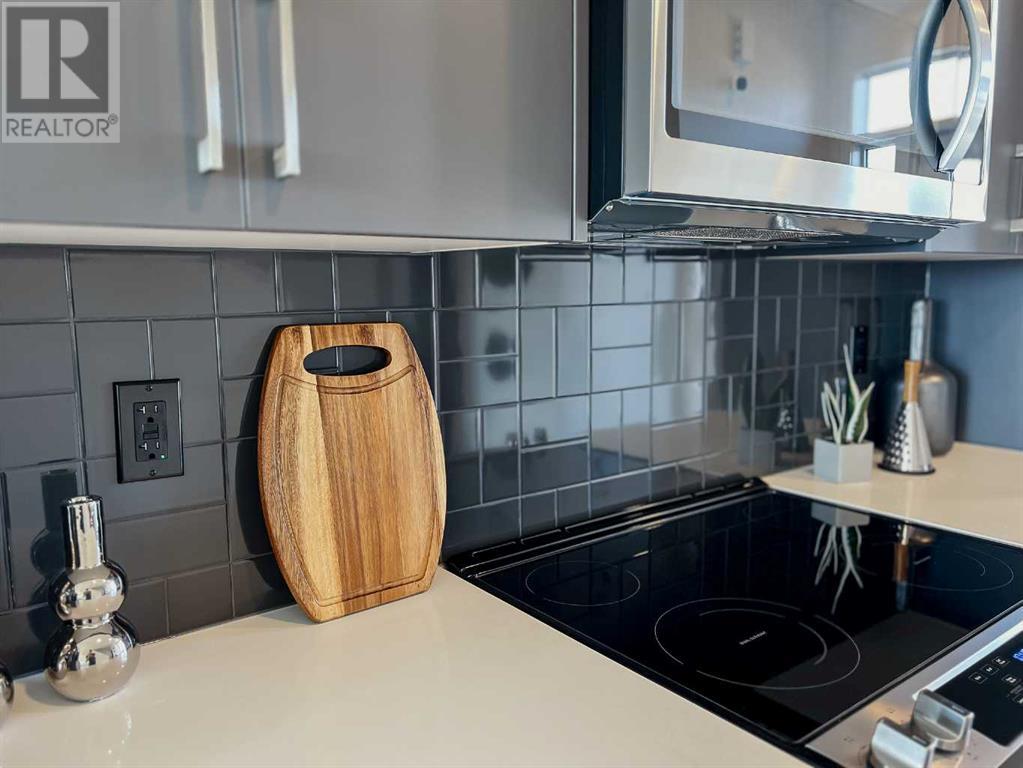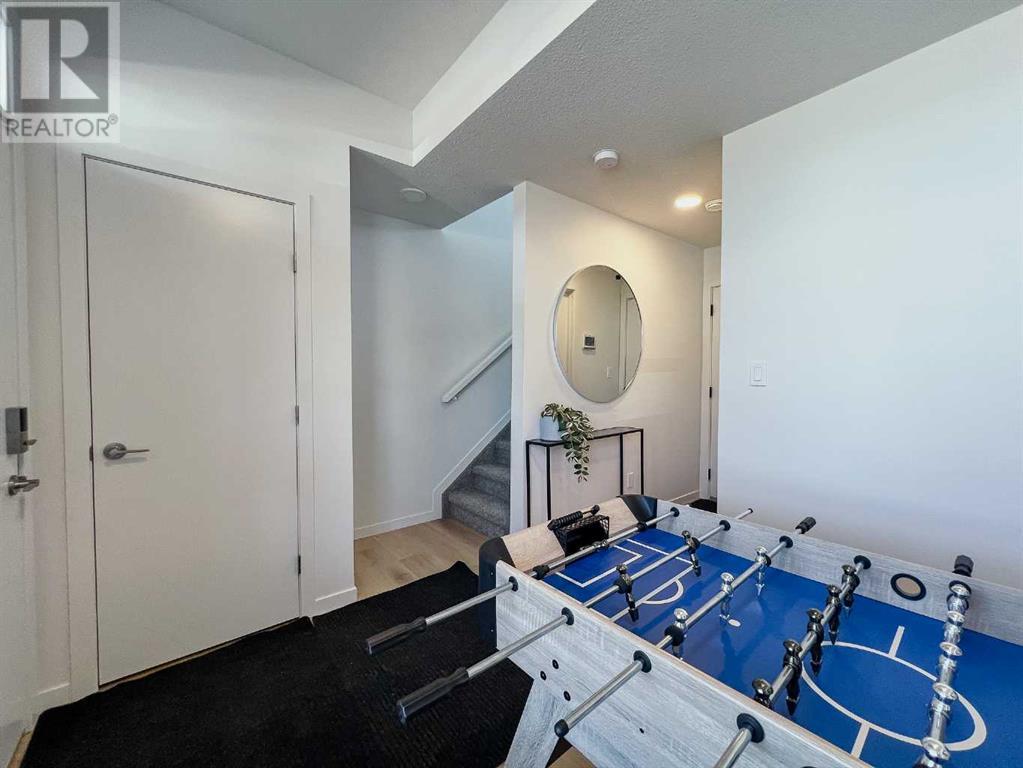1201, 80r Arbour Lake View Calgary, Alberta T3G 5B3
$509,900Maintenance, Common Area Maintenance, Insurance, Ground Maintenance, Property Management
$174.60 Monthly
Maintenance, Common Area Maintenance, Insurance, Ground Maintenance, Property Management
$174.60 MonthlyWelcome to your dream home! This beautiful two-bedroom condo, backing onto serene green space, offers a perfect blend of comfort and style. With every detail thoughtfully curated. Enter the home to find a quaint flex space and foyer. Up a short flight of stairs to the main floor which features a living room, dining area, and kitchen area complemented by a half bath. Oversized windows on every level provide abundant natural light and stunning views. The upper floor includes convenient laundry and offers an additional flex space, which can be converted into a full washroom if you choose. The single-car attached garage boasts an oversized overhead door. The home includes rough-in gas line for a BBQ, roughed-in air conditioning, and luxury finishes like vinyl plank flooring, quartz countertops, and your choice of Linen or Slate color palettes. With three floors of above-ground living space, this condo is a must-see! Contact us today to make it yours! ( PLEASE note* photos are of similar models but there are not an exact replication of the home) (id:51438)
Property Details
| MLS® Number | A2157384 |
| Property Type | Single Family |
| Community Name | Arbour Lake |
| AmenitiesNearBy | Park, Recreation Nearby, Schools, Shopping, Water Nearby |
| CommunityFeatures | Lake Privileges, Fishing, Pets Allowed |
| Features | See Remarks, No Animal Home, No Smoking Home, Gas Bbq Hookup, Parking |
| ParkingSpaceTotal | 1 |
| Plan | 2110513 |
Building
| BathroomTotal | 2 |
| BedroomsAboveGround | 2 |
| BedroomsTotal | 2 |
| Age | New Building |
| Appliances | Refrigerator, Dishwasher, Stove, Microwave Range Hood Combo |
| BasementType | None |
| ConstructionMaterial | Wood Frame |
| ConstructionStyleAttachment | Attached |
| CoolingType | None |
| FlooringType | Carpeted, Vinyl Plank |
| FoundationType | Poured Concrete |
| HeatingFuel | Natural Gas |
| HeatingType | Forced Air |
| StoriesTotal | 3 |
| SizeInterior | 1003.94 Sqft |
| TotalFinishedArea | 1003.94 Sqft |
| Type | Row / Townhouse |
Parking
| Attached Garage | 1 |
Land
| Acreage | No |
| FenceType | Not Fenced |
| LandAmenities | Park, Recreation Nearby, Schools, Shopping, Water Nearby |
| SizeTotalText | Unknown |
| ZoningDescription | Tbd |
Rooms
| Level | Type | Length | Width | Dimensions |
|---|---|---|---|---|
| Second Level | Dining Room | 12.92 Ft x 10.00 Ft | ||
| Second Level | Kitchen | 13.58 Ft x 11.50 Ft | ||
| Second Level | Living Room | 13.58 Ft x 11.50 Ft | ||
| Third Level | Primary Bedroom | 11.00 Ft x 9.58 Ft | ||
| Third Level | Laundry Room | .00 Ft x .00 Ft | ||
| Third Level | Bedroom | 11.00 Ft x 9.58 Ft | ||
| Third Level | 3pc Bathroom | .00 Ft x .00 Ft | ||
| Third Level | 3pc Bathroom | .00 Ft x .00 Ft | ||
| Main Level | Other | 7.50 Ft x 8.58 Ft |
https://www.realtor.ca/real-estate/27293048/1201-80r-arbour-lake-view-calgary-arbour-lake
Interested?
Contact us for more information

























