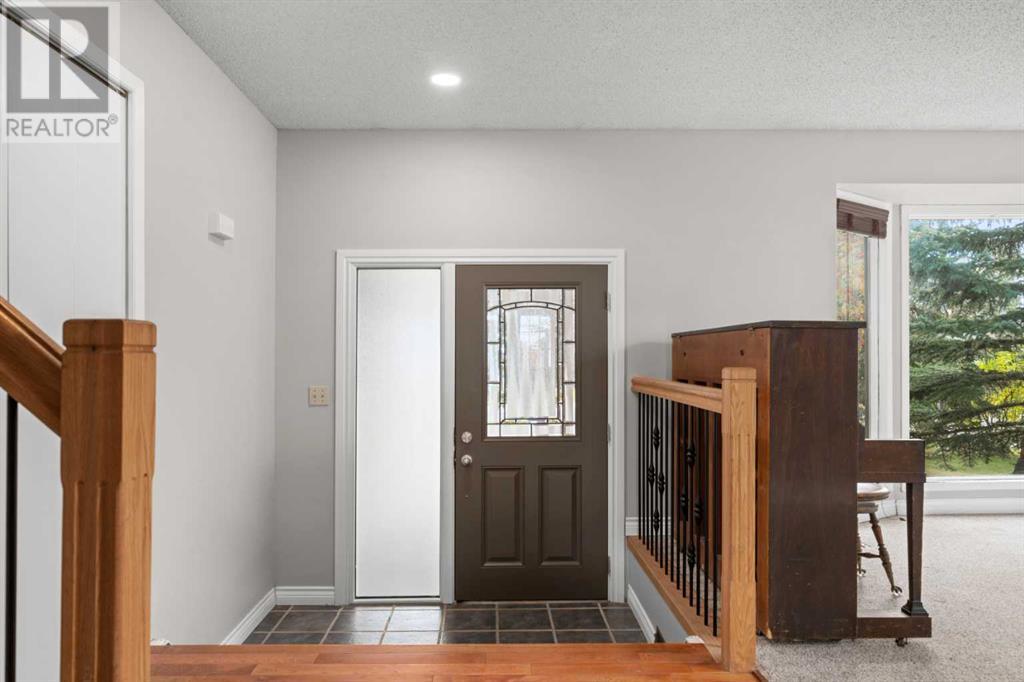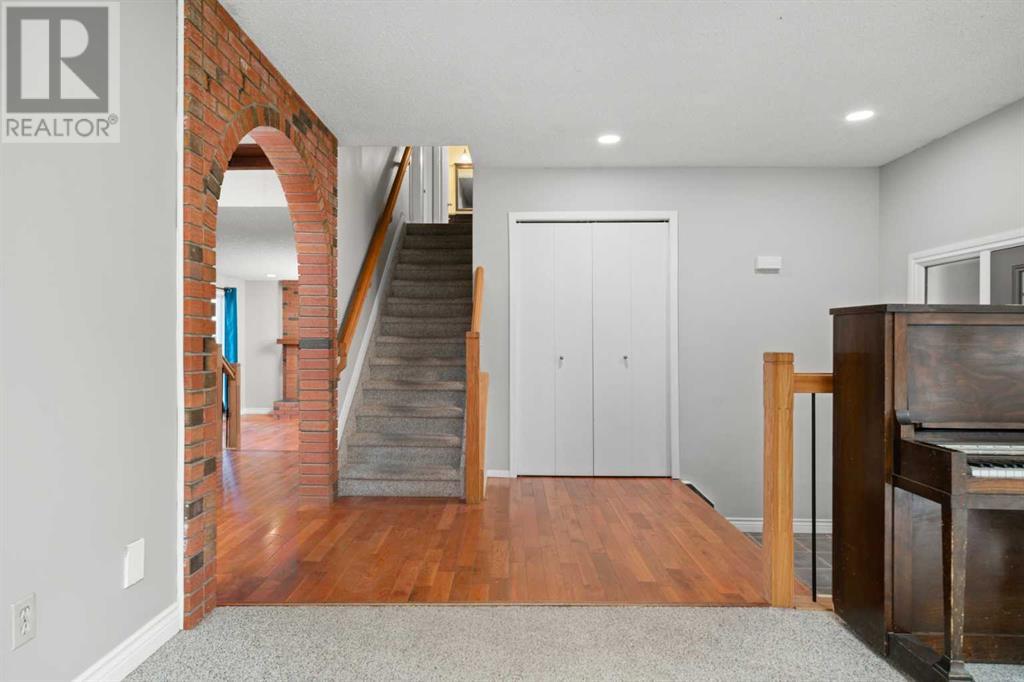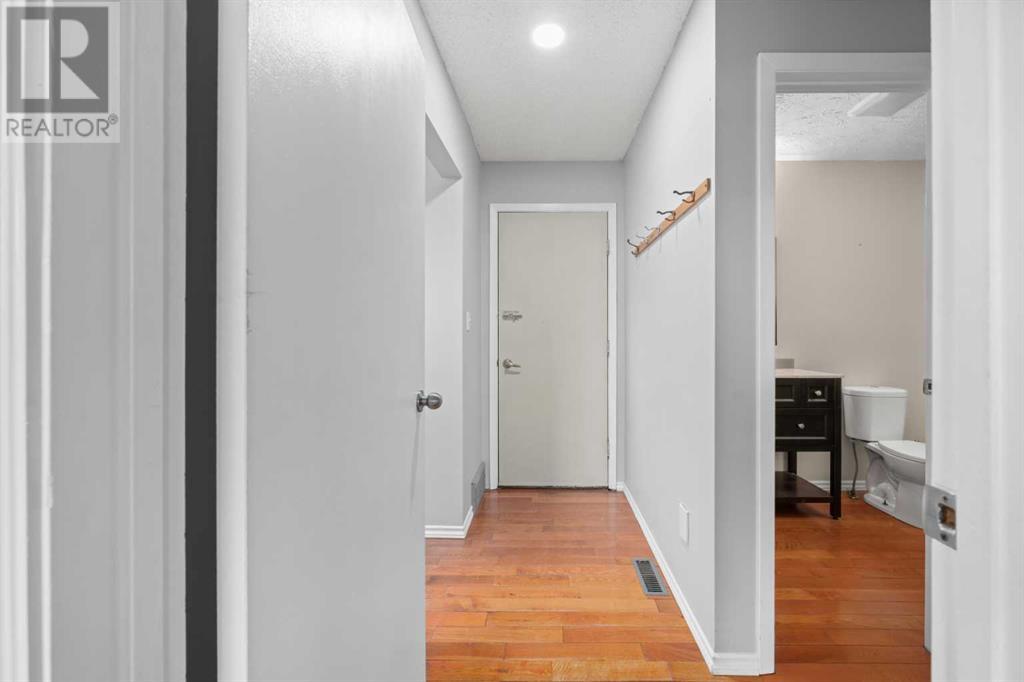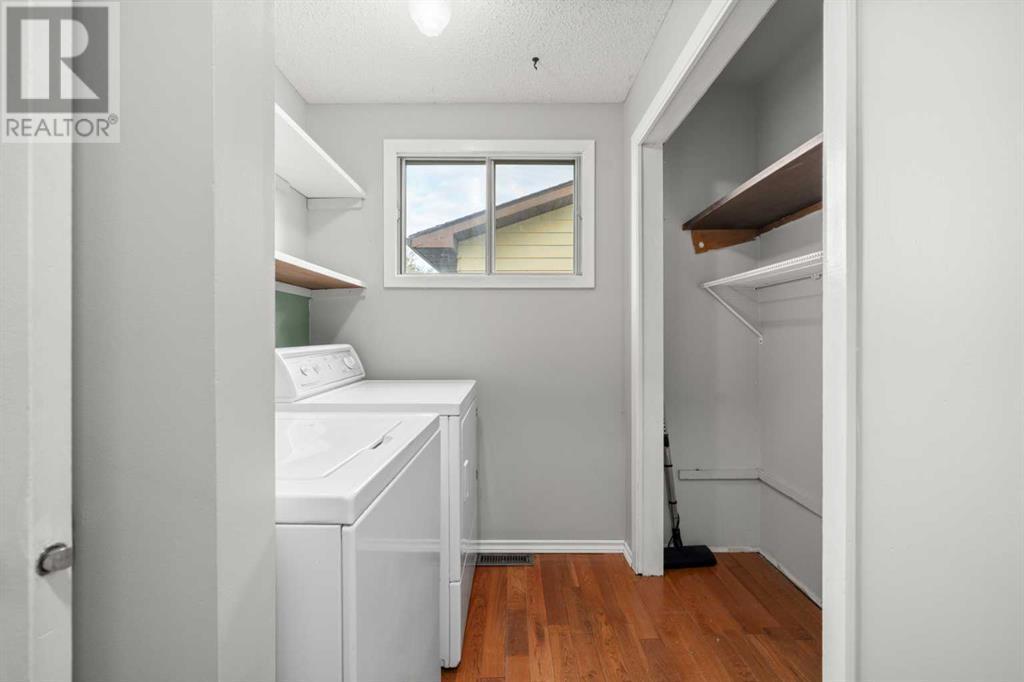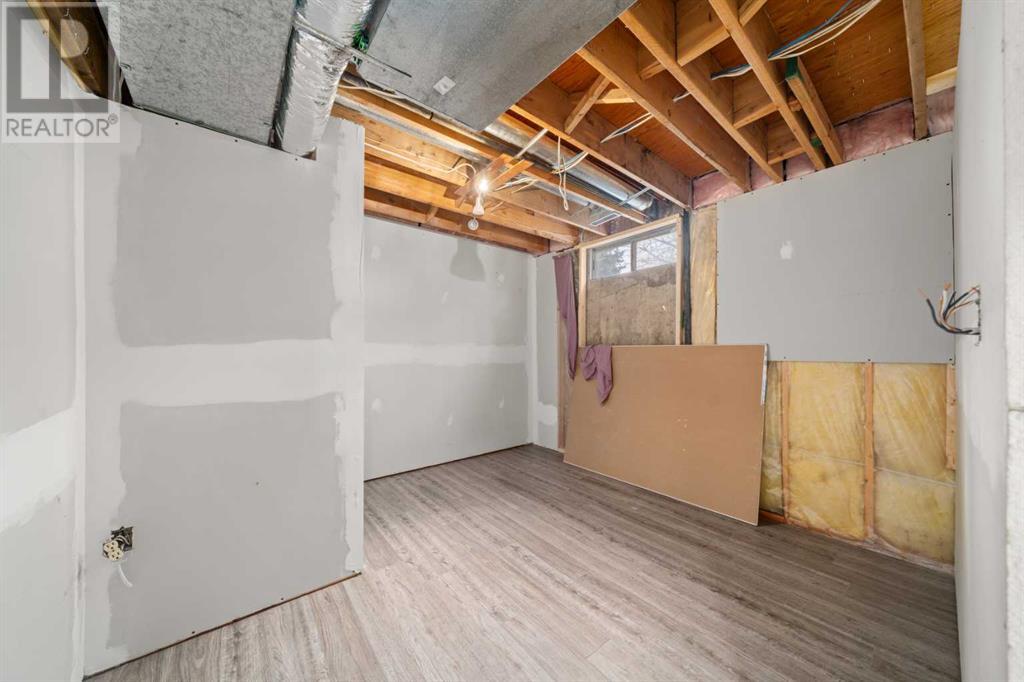3 Bedroom
2 Bathroom
1777.94 sqft
Fireplace
None
Forced Air
$549,000
Welcome to this property in the desirable neighborhood of Murdoch Park in Crossfield. The spacious, 3-bedroom, 1 ½ storey home is almost 1800 sq ft, is situated on a large 68’ x 115 ‘ lot and is conveniently located to schools, parks, and amenities. Pull up to the attached, double-car garage and notice the lovely, treed yard and walkway leading to the front door. Inside, you will find a good-sized living room with a brick archway leading to the open-concept kitchen, dining, and family room with brick fireplace. The oversized eating area opens to a large deck making it perfect for entertaining. Just off the family room, a half bath, laundry area and entrance to the garage, complete the main floor. Upstairs, you will find the family’s private retreat. The primary bedroom features a walk-in closet and a full ensuite. There are two additional, good-sized bedrooms and another full bathroom. The lower level is partially finished with a rec room and flex rooms. These and the bathroom require further finishing. The sunny west backyard is fully fenced, has mature trees and bushes, a garden area and shed plus tons of potential to create the yard of your dreams. A greenspace and walking path provide some space between your backyard and the neighboring community. This property/home needs some work but is a great opportunity for someone wanting to make it their own. Crossfield is a growing community with easy access to Airdrie and Calgary. Schedule your viewing today! (id:51438)
Property Details
|
MLS® Number
|
A2173994 |
|
Property Type
|
Single Family |
|
Neigbourhood
|
Crossfield Mobile Estates |
|
AmenitiesNearBy
|
Golf Course, Park, Playground, Schools, Shopping |
|
CommunityFeatures
|
Golf Course Development |
|
Features
|
See Remarks |
|
ParkingSpaceTotal
|
4 |
|
Plan
|
7811002 |
|
Structure
|
Deck |
Building
|
BathroomTotal
|
2 |
|
BedroomsAboveGround
|
3 |
|
BedroomsTotal
|
3 |
|
Appliances
|
Refrigerator, Dishwasher, Stove, Washer & Dryer |
|
BasementDevelopment
|
Partially Finished |
|
BasementType
|
Full (partially Finished) |
|
ConstructedDate
|
1979 |
|
ConstructionStyleAttachment
|
Detached |
|
CoolingType
|
None |
|
ExteriorFinish
|
See Remarks, Vinyl Siding |
|
FireplacePresent
|
Yes |
|
FireplaceTotal
|
1 |
|
FlooringType
|
Vinyl Plank |
|
FoundationType
|
Poured Concrete |
|
HalfBathTotal
|
1 |
|
HeatingType
|
Forced Air |
|
StoriesTotal
|
1 |
|
SizeInterior
|
1777.94 Sqft |
|
TotalFinishedArea
|
1777.94 Sqft |
|
Type
|
House |
Parking
Land
|
Acreage
|
No |
|
FenceType
|
Fence |
|
LandAmenities
|
Golf Course, Park, Playground, Schools, Shopping |
|
SizeDepth
|
35.05 M |
|
SizeFrontage
|
20.95 M |
|
SizeIrregular
|
7906.00 |
|
SizeTotal
|
7906 Sqft|7,251 - 10,889 Sqft |
|
SizeTotalText
|
7906 Sqft|7,251 - 10,889 Sqft |
|
ZoningDescription
|
R-1c |
Rooms
| Level |
Type |
Length |
Width |
Dimensions |
|
Second Level |
4pc Bathroom |
|
|
Measurements not available |
|
Second Level |
Primary Bedroom |
|
|
14.75 Ft x 14.00 Ft |
|
Second Level |
Bedroom |
|
|
13.50 Ft x 10.25 Ft |
|
Second Level |
Bedroom |
|
|
13.50 Ft x 8.42 Ft |
|
Main Level |
Living Room |
|
|
15.00 Ft x 16.33 Ft |
|
Main Level |
Kitchen |
|
|
11.58 Ft x 9.58 Ft |
|
Main Level |
Living Room |
|
|
11.58 Ft x 16.92 Ft |
|
Main Level |
2pc Bathroom |
|
|
Measurements not available |
https://www.realtor.ca/real-estate/27561434/1202-murdoch-street-crossfield





