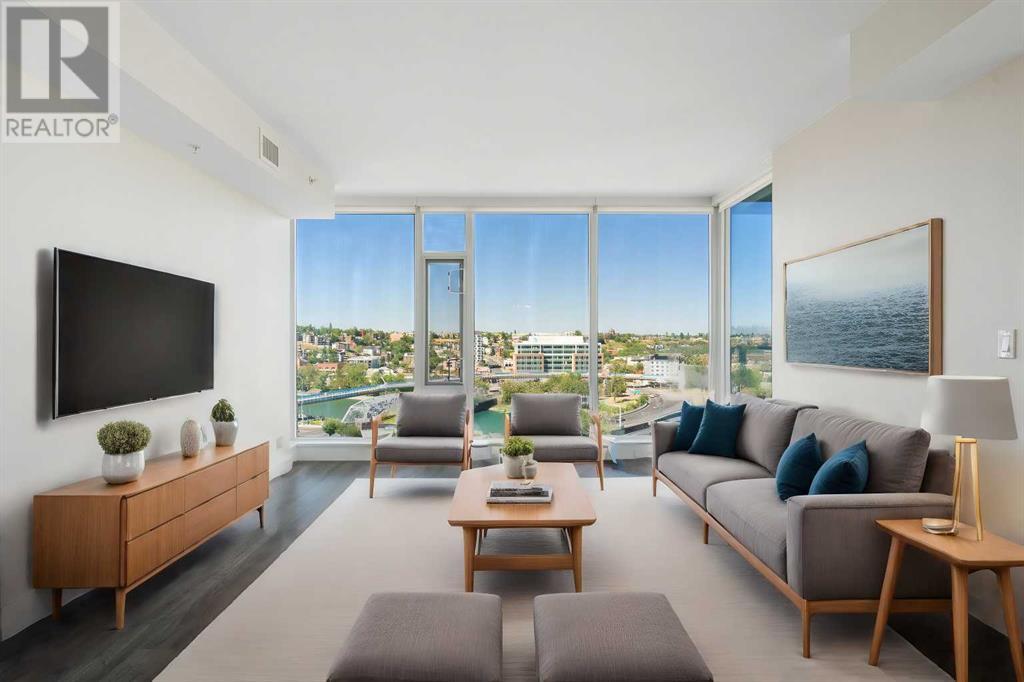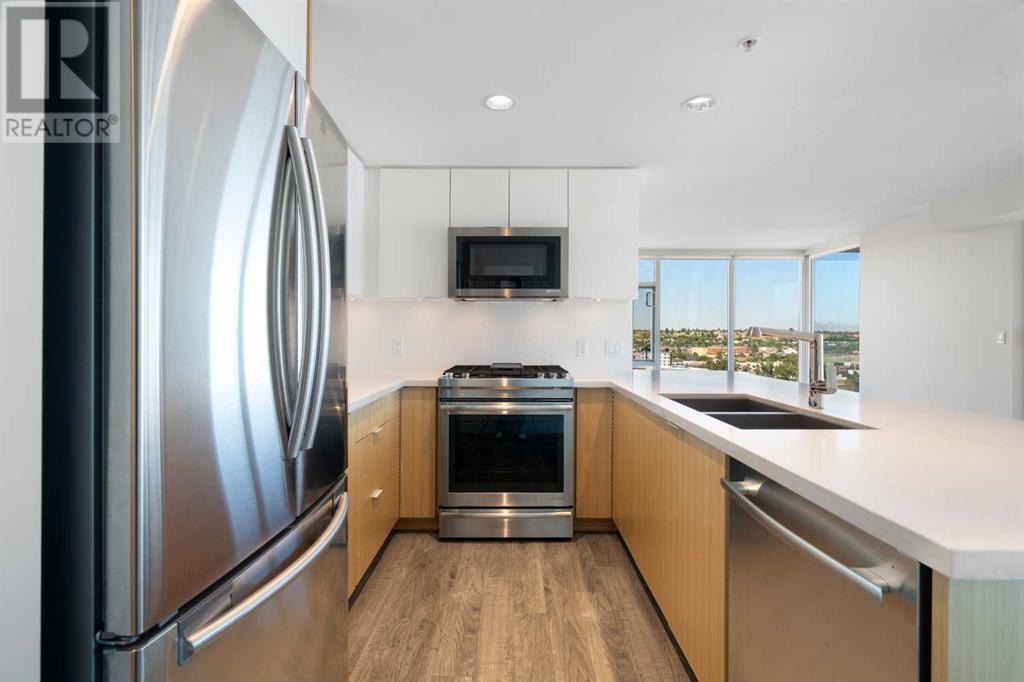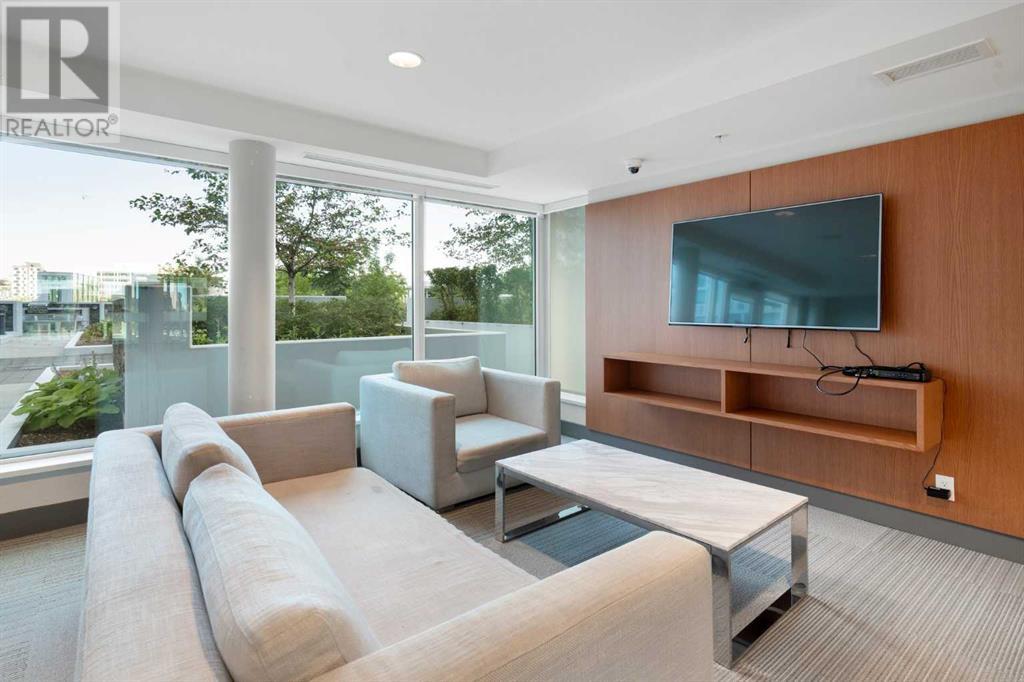1203, 510 6 Avenue Se Calgary, Alberta T2G 1L7
$479,900Maintenance, Condominium Amenities, Common Area Maintenance, Heat, Insurance, Property Management, Reserve Fund Contributions, Sewer, Waste Removal, Water
$1,005.32 Monthly
Maintenance, Condominium Amenities, Common Area Maintenance, Heat, Insurance, Property Management, Reserve Fund Contributions, Sewer, Waste Removal, Water
$1,005.32 MonthlyStop and step into luxury at this stunning 12th-floor condo in the Pulse tower of Calgary's prestigious Evolution complex. Located in the vibrant East Village, this exquisite home boasts over 1,100 SqFt of meticulously designed space, featuring 2 BEDROOMS PLUS DEN, 2 full bathrooms, and breathtaking panoramic views that will captivate you from the moment you enter. Flooded with natural light through floor-to-ceiling windows, the open-plan living area highlights Calgary's skyline and river. The spacious living area is perfect for entertaining, with a generously sized dining area leading to an oversized covered balcony. The gourmet kitchen boasts sleek quartz countertops, high-end stainless steel appliances, and a gas stove, making it a chef's dream. The primary bedroom offers a serene retreat with stunning northwest views of the Bow River and cityscape, featuring a spacious walk-through closet and a luxurious 5-piece ensuite with a double vanity and high-end fixtures. The secondary bedroom is well-sized and shares a beautifully appointed 3-piece bathroom, ensuring comfort and privacy for guests. Additionally, this condo includes a dedicated office/den, ideal for remote work or a personal workspace. Enjoy the convenience of in-suite laundry, underground secured parking, and a separate storage locker. The Evolution towers provide a wealth of amenities, including a 24-hour concierge, security services, a recreation room, fitness facilities with a sauna and steam room, and a rooftop patio with a gas BBQ for entertaining and enjoying breathtaking sunsets. Living in East Village offers a dynamic lifestyle with nearby playgrounds, a dog park, community garden plots, and close proximity to St. Patrick's Island, as well as shopping and dining options in Inglewood and Bridgeland. Experience the best of downtown urban living with cultural attractions, entertainment venues, and a vibrant social scene just steps away. (id:51438)
Property Details
| MLS® Number | A2175291 |
| Property Type | Single Family |
| Neigbourhood | Forest Heights |
| Community Name | Downtown East Village |
| AmenitiesNearBy | Park, Playground, Shopping |
| CommunityFeatures | Pets Allowed With Restrictions |
| Features | No Animal Home, No Smoking Home, Sauna, Gas Bbq Hookup, Parking |
| ParkingSpaceTotal | 1 |
| Plan | 1512254 |
Building
| BathroomTotal | 2 |
| BedroomsAboveGround | 2 |
| BedroomsTotal | 2 |
| Amenities | Exercise Centre, Party Room, Sauna |
| Appliances | Washer, Refrigerator, Gas Stove(s), Dishwasher, Dryer, Microwave Range Hood Combo, Window Coverings |
| ArchitecturalStyle | High Rise |
| ConstructedDate | 2016 |
| ConstructionMaterial | Poured Concrete |
| ConstructionStyleAttachment | Attached |
| CoolingType | Central Air Conditioning |
| ExteriorFinish | Concrete |
| FlooringType | Carpeted, Laminate, Tile |
| HeatingType | Forced Air |
| StoriesTotal | 34 |
| SizeInterior | 1100 Sqft |
| TotalFinishedArea | 1100 Sqft |
| Type | Apartment |
Parking
| Underground |
Land
| Acreage | No |
| LandAmenities | Park, Playground, Shopping |
| SizeTotalText | Unknown |
| ZoningDescription | Cc-emu |
Rooms
| Level | Type | Length | Width | Dimensions |
|---|---|---|---|---|
| Main Level | 3pc Bathroom | 8.00 Ft x 4.92 Ft | ||
| Main Level | Bedroom | 9.33 Ft x 14.92 Ft | ||
| Main Level | Dining Room | 9.33 Ft x 12.33 Ft | ||
| Main Level | Kitchen | 10.42 Ft x 12.33 Ft | ||
| Main Level | Primary Bedroom | 11.58 Ft x 14.17 Ft | ||
| Main Level | 5pc Bathroom | 7.83 Ft x 8.58 Ft | ||
| Main Level | Den | 5.75 Ft x 8.83 Ft | ||
| Main Level | Foyer | 6.17 Ft x 7.75 Ft | ||
| Main Level | Living Room | 13.50 Ft x 14.25 Ft |
https://www.realtor.ca/real-estate/27578421/1203-510-6-avenue-se-calgary-downtown-east-village
Interested?
Contact us for more information































