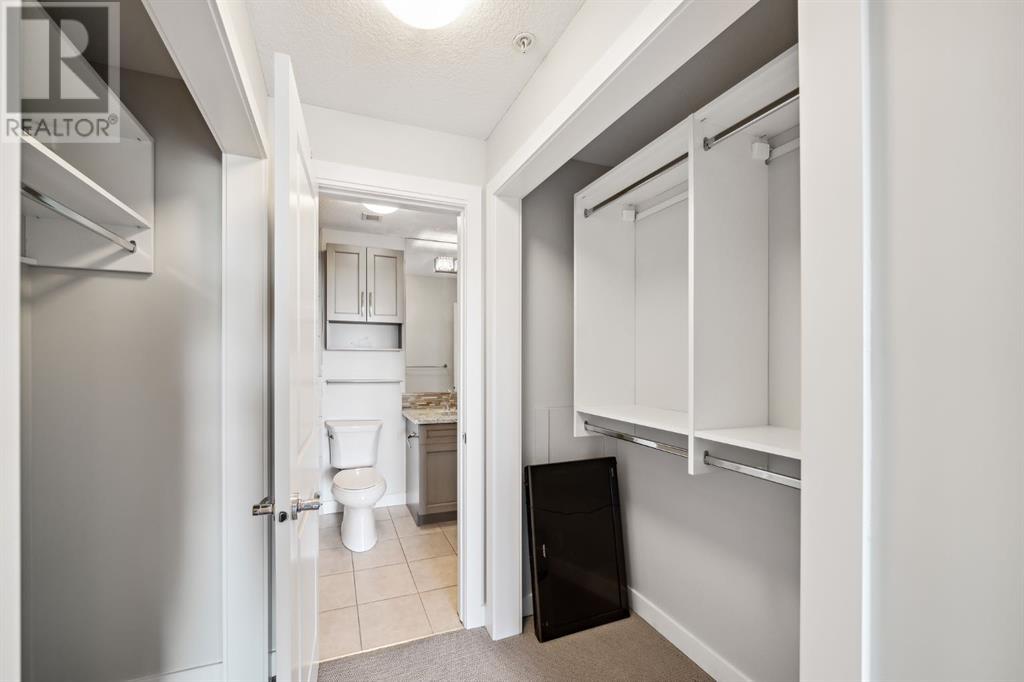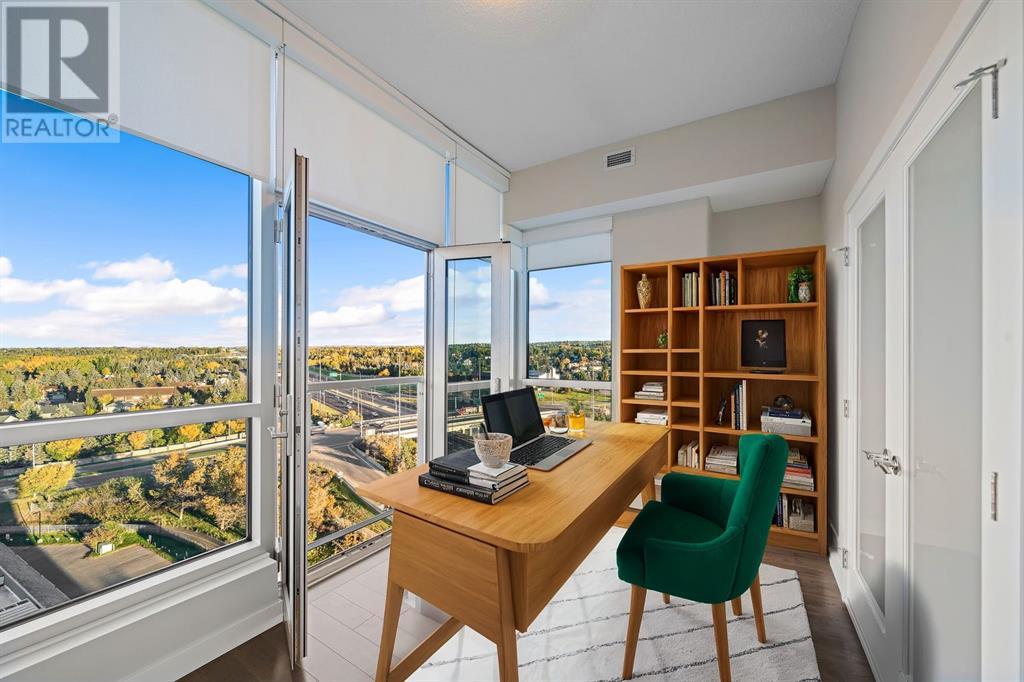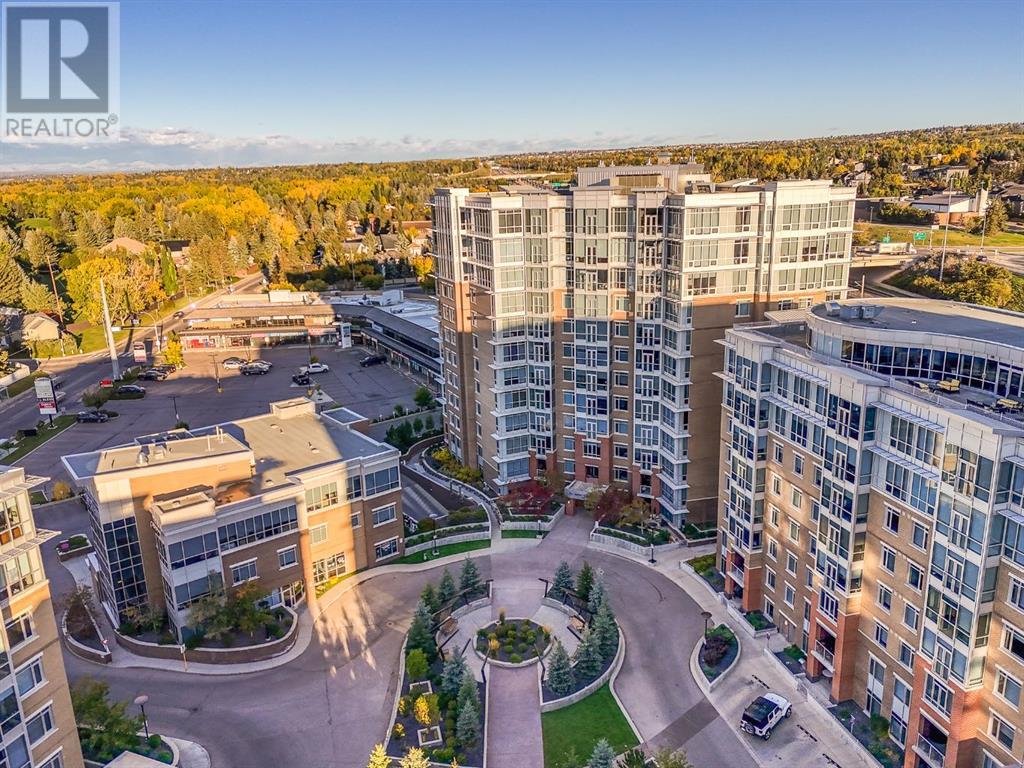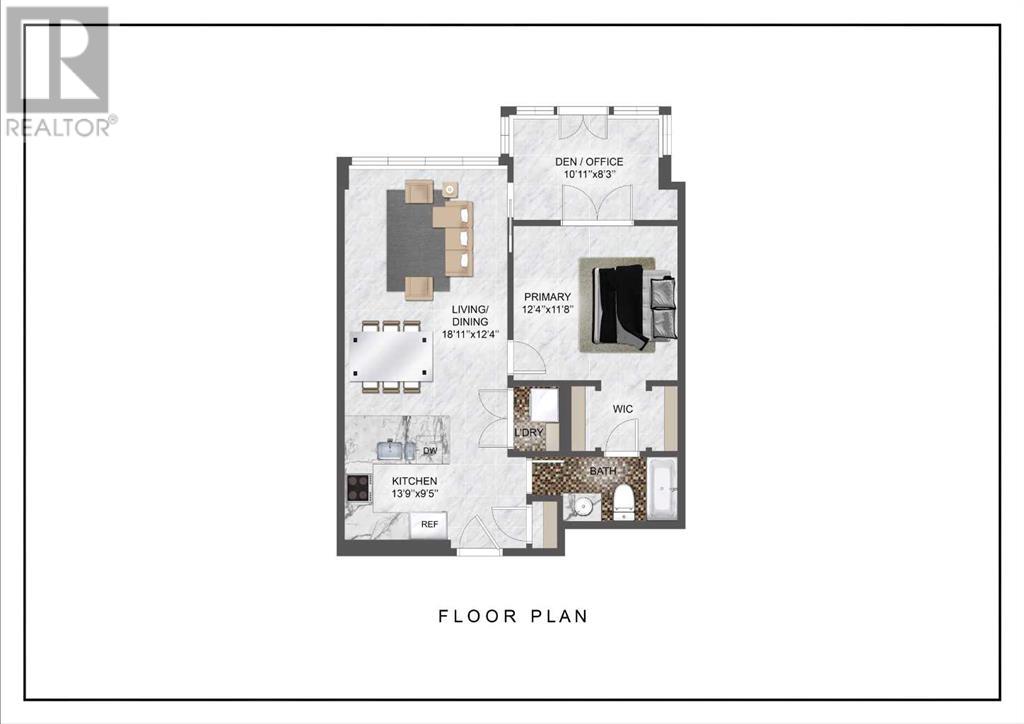1206, 16 Varsity Estates Circle Nw Calgary, Alberta T3A 2C5
$468,000Maintenance, Condominium Amenities, Common Area Maintenance, Heat, Insurance, Ground Maintenance, Parking, Property Management, Reserve Fund Contributions, Sewer, Waste Removal, Water
$550 Monthly
Maintenance, Condominium Amenities, Common Area Maintenance, Heat, Insurance, Ground Maintenance, Parking, Property Management, Reserve Fund Contributions, Sewer, Waste Removal, Water
$550 MonthlyWelcome to this stunning 1-bedroom plus den penthouse condo in the highly sought-after Varsity neighborhood! This west-facing unit offers breathtaking panoramic views of the mountains, filling your living space with natural light and serenity. With just under 750 sqft of well-designed living, this condo boasts a spacious bedroom, a functional den/office space that opens onto a Juliette balcony—perfect for relaxing with a coffee and soaking in those mountain vistas while taking a break from work or studying.The kitchen features modern stone countertops and a convenient breakfast bar, ideal for casual dining or entertaining. The open-concept living room also provides uninterrupted mountain views, creating a peaceful ambiance for unwinding or hosting guests.The generous bedroom includes a walk-through closet that leads to your 4-piece bath, ensuring comfort and convenience. Additional features include in-suite laundry, adding to the ease of living in this beautiful penthouse.This unit is a perfect blend of comfort, and functionality, making it a rare gem in the heart of Varsity. Close to shopping, U of C and hospitals, Don’t miss your chance to make it yours! (id:51438)
Property Details
| MLS® Number | A2168894 |
| Property Type | Single Family |
| Community Name | Varsity |
| AmenitiesNearBy | Park, Playground, Schools, Shopping |
| CommunityFeatures | Pets Allowed With Restrictions |
| Features | Closet Organizers, Parking |
| ParkingSpaceTotal | 1 |
| Plan | 1413211 |
Building
| BathroomTotal | 1 |
| BedroomsAboveGround | 1 |
| BedroomsTotal | 1 |
| Amenities | Exercise Centre |
| Appliances | Refrigerator, Dishwasher, Stove, Microwave Range Hood Combo, Washer/dryer Stack-up |
| ConstructedDate | 2014 |
| ConstructionMaterial | Poured Concrete |
| ConstructionStyleAttachment | Attached |
| CoolingType | None |
| ExteriorFinish | Brick, Concrete |
| FlooringType | Carpeted, Ceramic Tile, Hardwood |
| HeatingFuel | Natural Gas |
| StoriesTotal | 12 |
| SizeInterior | 743.43 Sqft |
| TotalFinishedArea | 743.43 Sqft |
| Type | Apartment |
Parking
| Underground |
Land
| Acreage | No |
| LandAmenities | Park, Playground, Schools, Shopping |
| SizeTotalText | Unknown |
| ZoningDescription | Dc |
Rooms
| Level | Type | Length | Width | Dimensions |
|---|---|---|---|---|
| Main Level | Kitchen | 13.75 Ft x 9.42 Ft | ||
| Main Level | Living Room/dining Room | 18.92 Ft x 12.33 Ft | ||
| Main Level | Laundry Room | 4.75 Ft x 3.50 Ft | ||
| Main Level | Den | 10.92 Ft x 8.25 Ft | ||
| Main Level | Primary Bedroom | 12.33 Ft x 11.67 Ft | ||
| Main Level | 4pc Bathroom | 8.67 Ft x 4.92 Ft |
https://www.realtor.ca/real-estate/27479123/1206-16-varsity-estates-circle-nw-calgary-varsity
Interested?
Contact us for more information




































