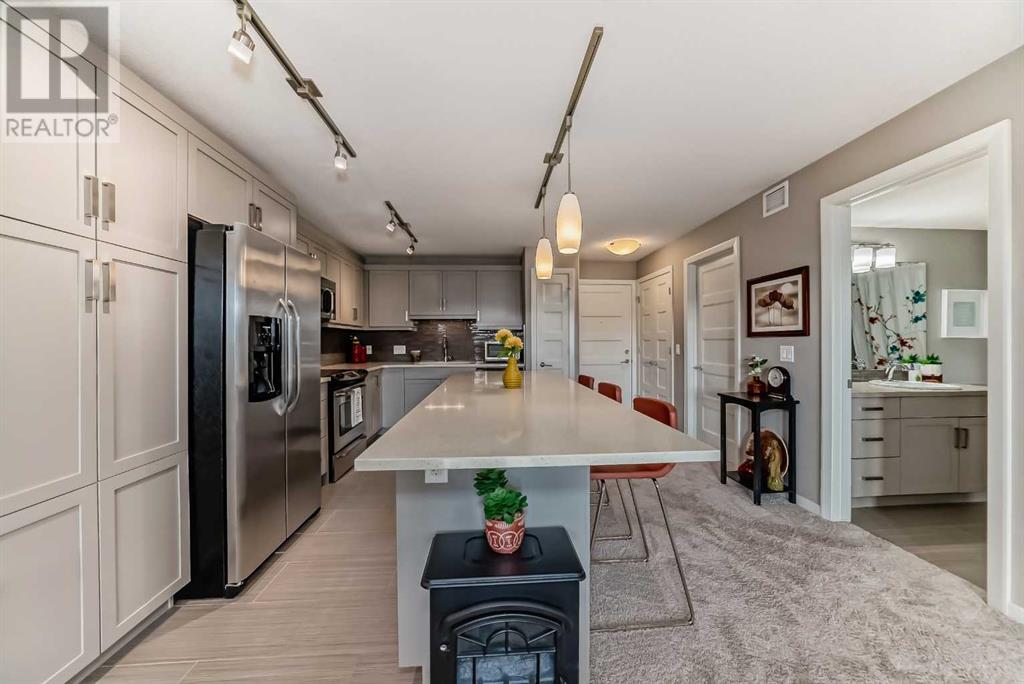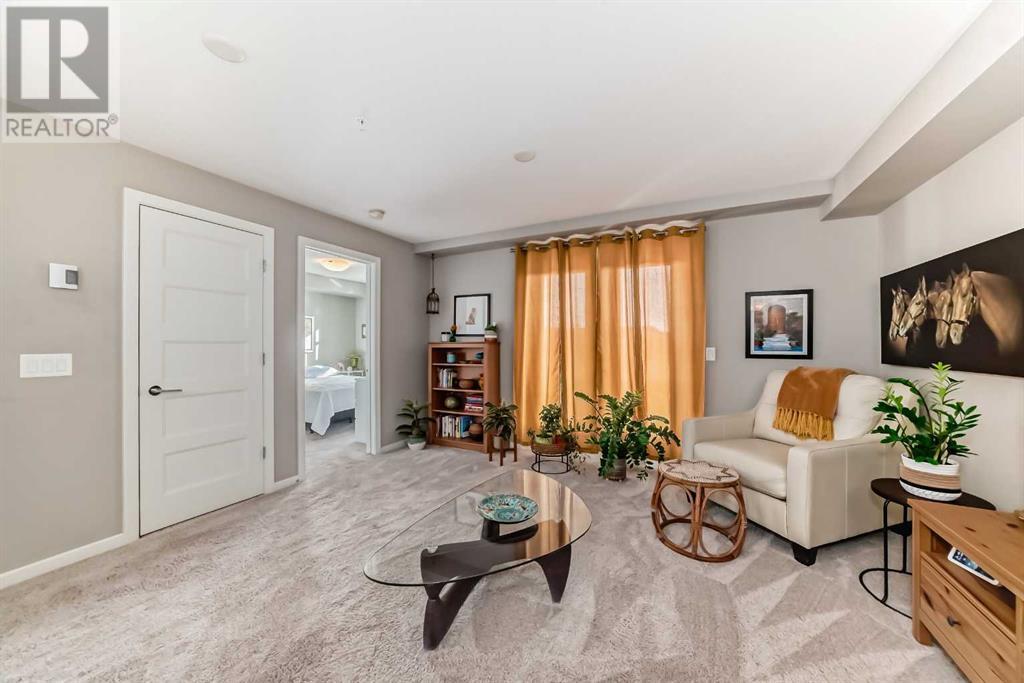1207, 10 Market Boulevard Se Airdrie, Alberta T4A 0W8
$375,000Maintenance, Common Area Maintenance, Heat, Insurance, Parking, Property Management, Reserve Fund Contributions, Waste Removal, Water
$434 Monthly
Maintenance, Common Area Maintenance, Heat, Insurance, Parking, Property Management, Reserve Fund Contributions, Waste Removal, Water
$434 MonthlyExperience upscale living in this stunning 1-bedroom + den, 1-bathroom condo in the sought-after Chateaux, a premier 40+ building at King’s Heights. Located on the second floor, this beautifully designed unit features a modern kitchen with stainless steel appliances, quartz countertops, and sleek cabinetry. The open-concept layout flows effortlessly into the spacious living area, perfect for entertaining or relaxing.The den offers versatility—ideal for a home office or guest space. Enjoy the convenience of underground parking with a storage cage. This home also comes with an additional storage cage, and in-suite laundry. This exceptional home is within walking distance to shopping, grocery stores, restaurants, and other fantastic amenities.Don’t miss your chance to own in one of Airdrie’s most desirable communities! Schedule your private viewing today. (id:51438)
Property Details
| MLS® Number | A2190330 |
| Property Type | Single Family |
| Neigbourhood | Kings Heights |
| Community Name | King's Heights |
| AmenitiesNearBy | Park, Playground, Schools, Shopping |
| CommunityFeatures | Pets Allowed With Restrictions, Age Restrictions |
| Features | See Remarks, No Smoking Home, Parking |
| ParkingSpaceTotal | 1 |
| Plan | 1711132 |
Building
| BathroomTotal | 1 |
| BedroomsAboveGround | 1 |
| BedroomsTotal | 1 |
| Amenities | Party Room |
| Appliances | Refrigerator, Dishwasher, Stove, Microwave, Washer & Dryer |
| ConstructedDate | 2016 |
| ConstructionMaterial | Wood Frame |
| ConstructionStyleAttachment | Attached |
| CoolingType | None |
| FlooringType | Carpeted, Ceramic Tile |
| HeatingType | In Floor Heating |
| StoriesTotal | 4 |
| SizeInterior | 708 Sqft |
| TotalFinishedArea | 708 Sqft |
| Type | Apartment |
Land
| Acreage | No |
| LandAmenities | Park, Playground, Schools, Shopping |
| SizeIrregular | 71.30 |
| SizeTotal | 71.3 M2|0-4,050 Sqft |
| SizeTotalText | 71.3 M2|0-4,050 Sqft |
| ZoningDescription | M2 |
Rooms
| Level | Type | Length | Width | Dimensions |
|---|---|---|---|---|
| Main Level | Primary Bedroom | 10.83 Ft x 10.08 Ft | ||
| Main Level | Other | 8.17 Ft x 6.92 Ft | ||
| Main Level | Laundry Room | 3.33 Ft x 3.42 Ft | ||
| Main Level | 4pc Bathroom | Measurements not available | ||
| Main Level | Living Room | 12.58 Ft x 14.17 Ft | ||
| Main Level | Eat In Kitchen | 14.33 Ft x 13.92 Ft | ||
| Main Level | Den | 7.42 Ft x 7.58 Ft |
https://www.realtor.ca/real-estate/27862589/1207-10-market-boulevard-se-airdrie-kings-heights
Interested?
Contact us for more information






































