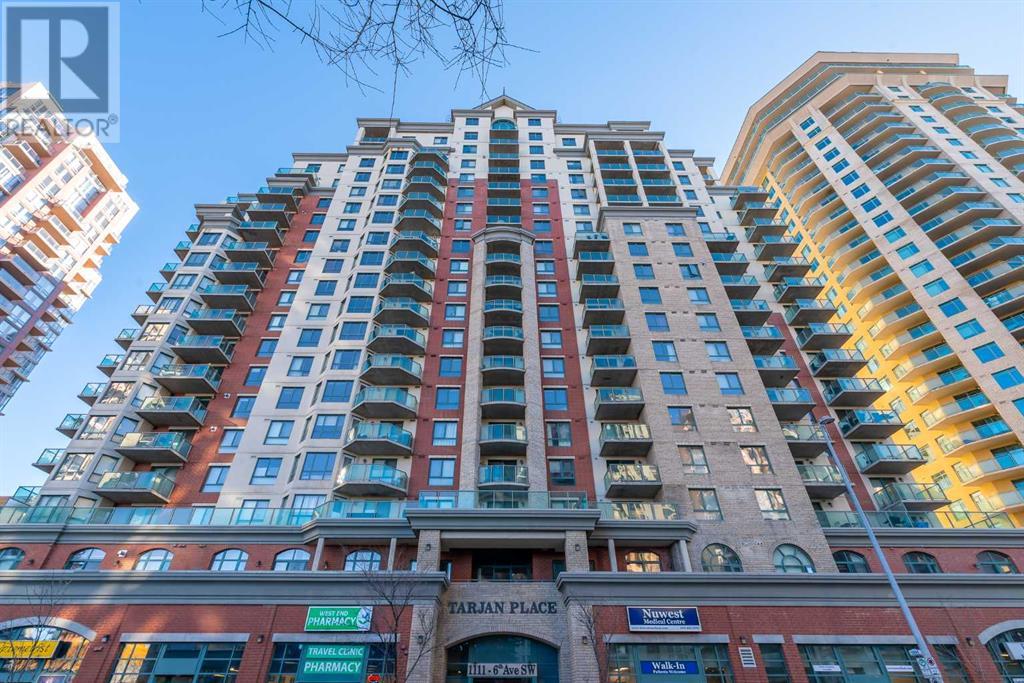1207, 1111 6 Avenue Sw Calgary, Alberta T2P 5M5
$269,900Maintenance, Caretaker, Common Area Maintenance, Electricity, Heat, Insurance, Property Management, Reserve Fund Contributions, Security, Sewer, Water
$453.08 Monthly
Maintenance, Caretaker, Common Area Maintenance, Electricity, Heat, Insurance, Property Management, Reserve Fund Contributions, Security, Sewer, Water
$453.08 MonthlyWelcome to this impeccably designed one-bedroom, one-bathroom condo in the highly sought-after Tarjan Place, located in the heart of Calgary’s vibrant West End. This beautiful unit combines urban convenience with contemporary elegance, making it the ideal home for professionals and those seeking a refined downtown lifestyle.Situated on the 12th floor, this unit offers sweeping views of the city skyline. The spacious open-concept living area is bathed in natural light, creating a warm and inviting atmosphere. The modern kitchen is fully equipped with sleek stainless-steel appliances, solid wood cabinetry, and polished countertops, perfect for preparing meals or entertaining guests.The well-appointed bedroom features large windows that provide an abundance of natural light, as well as ample closet space. The bathroom is tastefully finished with modern fixtures, a stylish vanity, and a full-sized bathtub with a sleek tile surround.Step out onto your private balcony to enjoy a peaceful retreat with stunning downtown views, perfect for unwinding.This condo also comes with the convenience of a titled underground parking stall, ensuring your vehicle remains safe and secure year-round. Tarjan Place offers a prime location with unparalleled access to Calgary's best amenities. Just steps away from the Bow River pathways, eclectic dining options, boutique shopping, and major transportation routes, including the C-Train.Experience the best of downtown living in this sophisticated and low-maintenance condo. Whether you are a first-time buyer or an investor, this property offers an exceptional opportunity to live in or rent out in one of Calgary’s most desirable communities. (id:51438)
Property Details
| MLS® Number | A2167909 |
| Property Type | Single Family |
| Neigbourhood | Connaught |
| Community Name | Downtown West End |
| AmenitiesNearBy | Playground, Schools, Shopping |
| CommunityFeatures | Pets Allowed With Restrictions |
| Features | No Animal Home, No Smoking Home, Gas Bbq Hookup |
| ParkingSpaceTotal | 1 |
| Plan | 0511941 |
Building
| BathroomTotal | 1 |
| BedroomsAboveGround | 1 |
| BedroomsTotal | 1 |
| Appliances | Washer, Refrigerator, Dishwasher, Stove, Dryer, Hood Fan, Window Coverings |
| ConstructedDate | 2005 |
| ConstructionMaterial | Poured Concrete |
| ConstructionStyleAttachment | Attached |
| CoolingType | None |
| ExteriorFinish | Brick, Concrete, Stone, Stucco |
| FlooringType | Laminate, Tile |
| HeatingFuel | Natural Gas |
| HeatingType | Baseboard Heaters, Hot Water |
| StoriesTotal | 20 |
| SizeInterior | 572.31 Sqft |
| TotalFinishedArea | 572.31 Sqft |
| Type | Apartment |
Parking
| Underground |
Land
| Acreage | No |
| LandAmenities | Playground, Schools, Shopping |
| SizeTotalText | Unknown |
| ZoningDescription | Dc (pre 1p2007) |
Rooms
| Level | Type | Length | Width | Dimensions |
|---|---|---|---|---|
| Main Level | Kitchen | 9.00 Ft x 8.00 Ft | ||
| Main Level | Dining Room | 11.00 Ft x 7.00 Ft | ||
| Main Level | Living Room | 12.00 Ft x 10.50 Ft | ||
| Main Level | Laundry Room | 5.00 Ft x 4.00 Ft | ||
| Main Level | Other | 10.00 Ft x 6.00 Ft | ||
| Main Level | Primary Bedroom | 11.17 Ft x 10.00 Ft | ||
| Main Level | 4pc Bathroom | 8.00 Ft x 4.67 Ft |
https://www.realtor.ca/real-estate/27464678/1207-1111-6-avenue-sw-calgary-downtown-west-end
Interested?
Contact us for more information






















