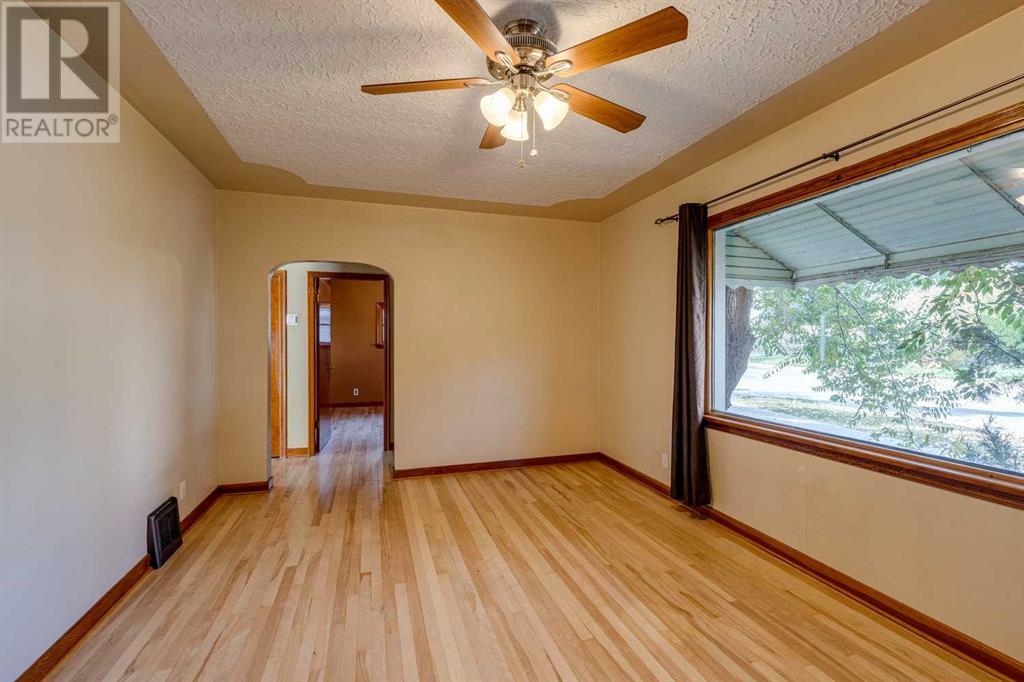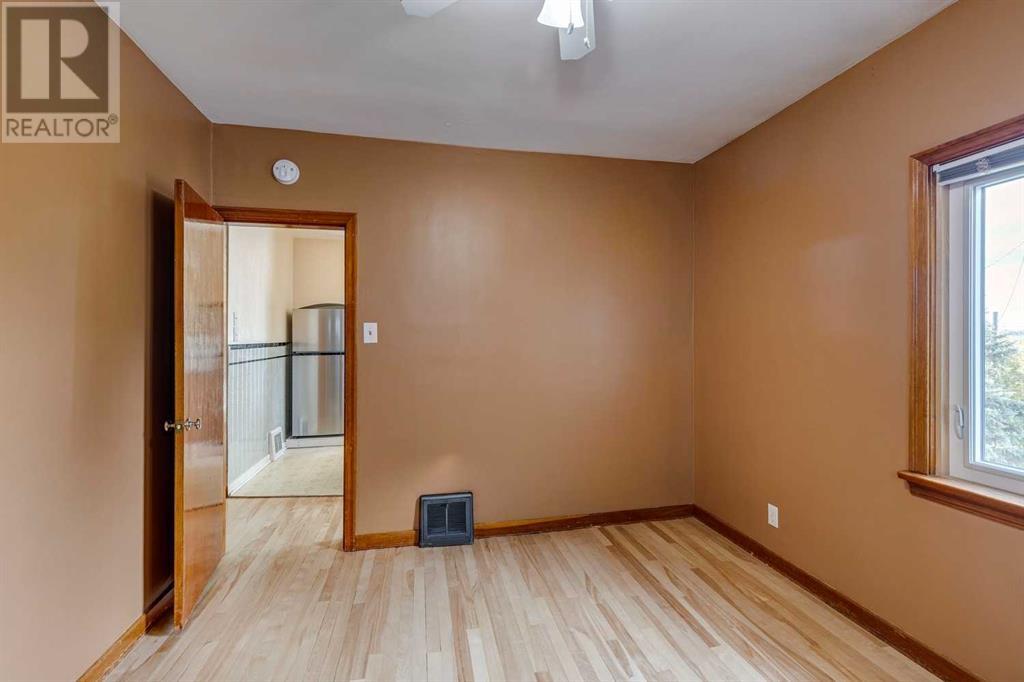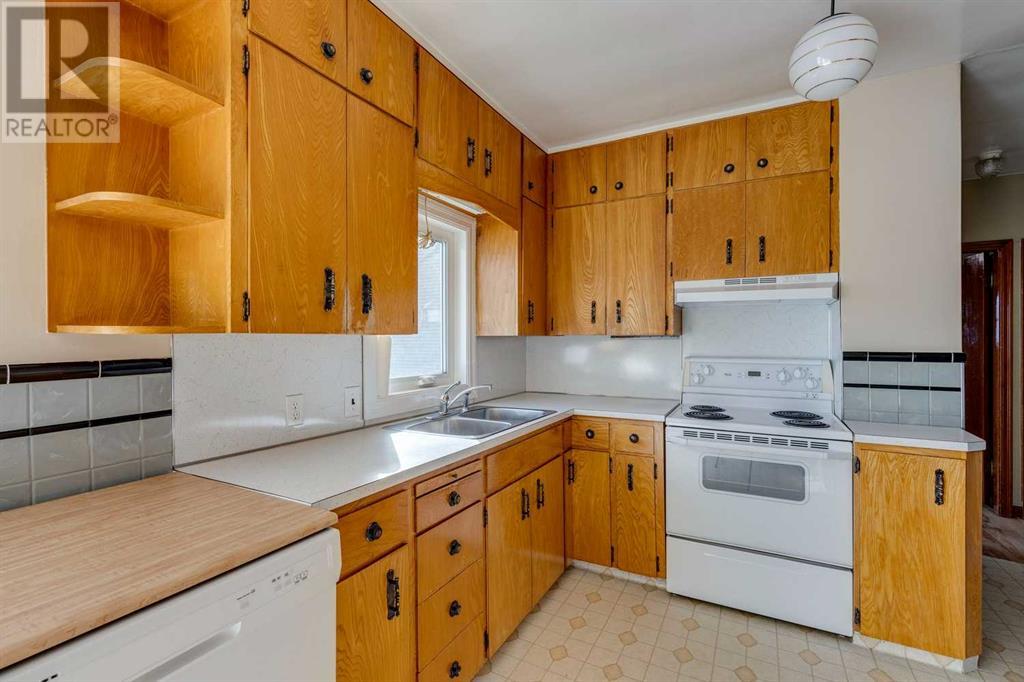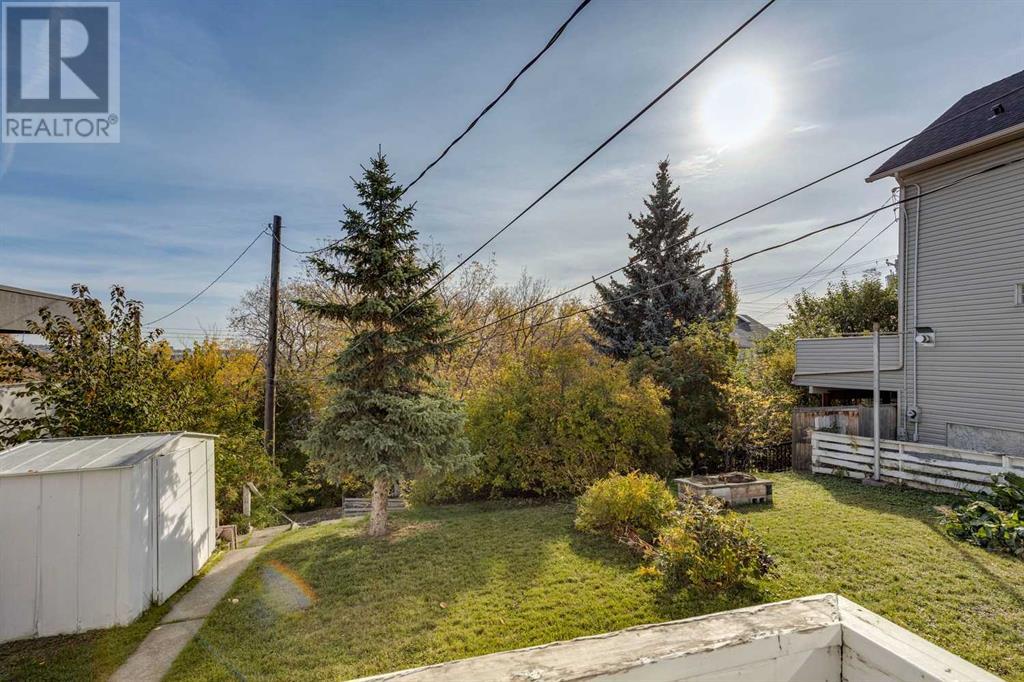3 Bedroom
1 Bathroom
833.99 sqft
Bungalow
None
Gravity Heat System
$825,000
Charming Inner-City Bungalow with Prime Redevelopment Potential. Welcome to 1208 Bellevue Avenue SE, an exceptional opportunity in one of Calgary’s most sought-after inner-city neighborhoods. The home is located just above the vibrant new culture and entertainment district and steps from Scotchman’s Hill. This 1950-built bungalow sits on a spacious 49.5 x 140 ft lot with R-CG zoning, offering numerous possibilities for redevelopment or renovation. The main floor with hardwood throughout the main living areas features 2 bedrooms, a large living room, a bright kitchen with a dining area, and a four-piece bathroom. The developed basement provides additional living space, including a recreation area, office/den, and an additional bedroom. Whether you’re looking to renovate this charming character home or take advantage of the zoning for redevelopment, this property offers incredible potential in a prime location. (id:51438)
Property Details
|
MLS® Number
|
A2173536 |
|
Property Type
|
Single Family |
|
Neigbourhood
|
Ramsay |
|
Community Name
|
Ramsay |
|
AmenitiesNearBy
|
Playground |
|
Plan
|
2789k |
|
Structure
|
Deck |
Building
|
BathroomTotal
|
1 |
|
BedroomsAboveGround
|
2 |
|
BedroomsBelowGround
|
1 |
|
BedroomsTotal
|
3 |
|
Appliances
|
Washer, Refrigerator, Dishwasher, Stove, Dryer |
|
ArchitecturalStyle
|
Bungalow |
|
BasementDevelopment
|
Finished |
|
BasementType
|
Full (finished) |
|
ConstructedDate
|
1950 |
|
ConstructionStyleAttachment
|
Detached |
|
CoolingType
|
None |
|
ExteriorFinish
|
Stucco |
|
FlooringType
|
Carpeted, Hardwood, Linoleum |
|
FoundationType
|
Poured Concrete |
|
HeatingFuel
|
Natural Gas |
|
HeatingType
|
Gravity Heat System |
|
StoriesTotal
|
1 |
|
SizeInterior
|
833.99 Sqft |
|
TotalFinishedArea
|
833.99 Sqft |
|
Type
|
House |
Parking
Land
|
Acreage
|
No |
|
FenceType
|
Partially Fenced |
|
LandAmenities
|
Playground |
|
SizeDepth
|
42.75 M |
|
SizeFrontage
|
15.07 M |
|
SizeIrregular
|
644.00 |
|
SizeTotal
|
644 M2|4,051 - 7,250 Sqft |
|
SizeTotalText
|
644 M2|4,051 - 7,250 Sqft |
|
ZoningDescription
|
R-cg |
Rooms
| Level |
Type |
Length |
Width |
Dimensions |
|
Basement |
Furnace |
|
|
18.17 Ft x 7.67 Ft |
|
Basement |
Bedroom |
|
|
8.83 Ft x 10.83 Ft |
|
Basement |
Recreational, Games Room |
|
|
15.67 Ft x 10.67 Ft |
|
Basement |
Office |
|
|
16.17 Ft x 10.42 Ft |
|
Main Level |
Dining Room |
|
|
5.92 Ft x 11.42 Ft |
|
Main Level |
Eat In Kitchen |
|
|
10.00 Ft x 11.33 Ft |
|
Main Level |
Living Room |
|
|
17.42 Ft x 11.58 Ft |
|
Main Level |
Bedroom |
|
|
11.83 Ft x 10.25 Ft |
|
Main Level |
Primary Bedroom |
|
|
11.83 Ft x 10.17 Ft |
|
Main Level |
4pc Bathroom |
|
|
5.00 Ft x 7.17 Ft |
https://www.realtor.ca/real-estate/27550701/1208-bellevue-avenue-se-calgary-ramsay


























