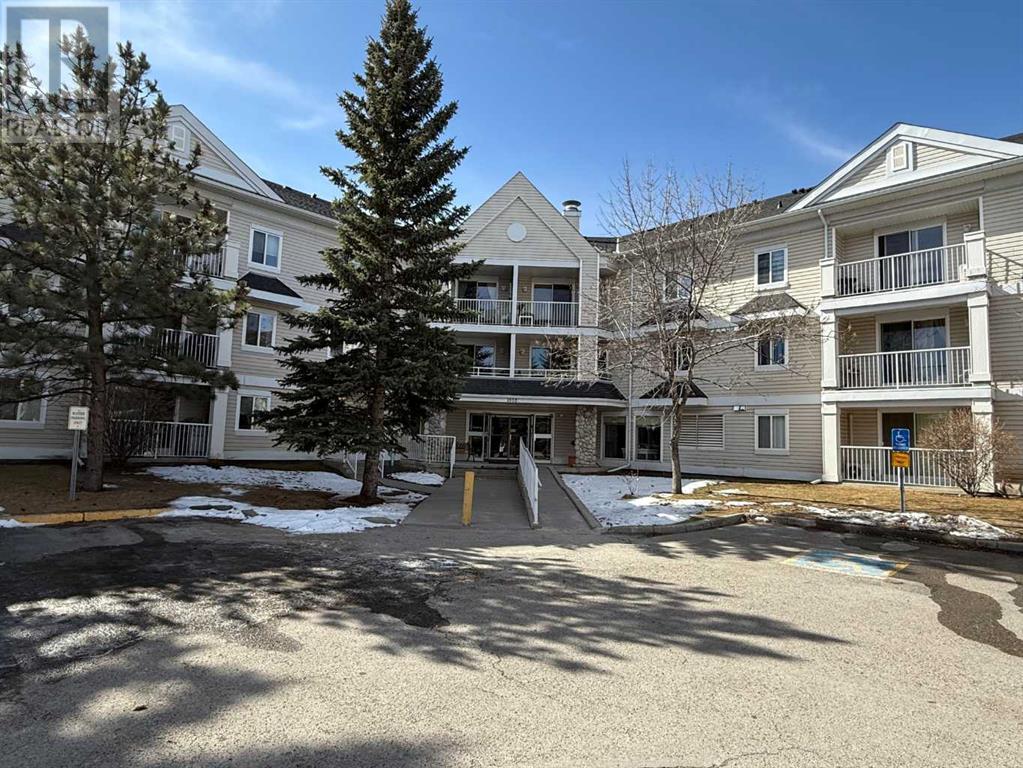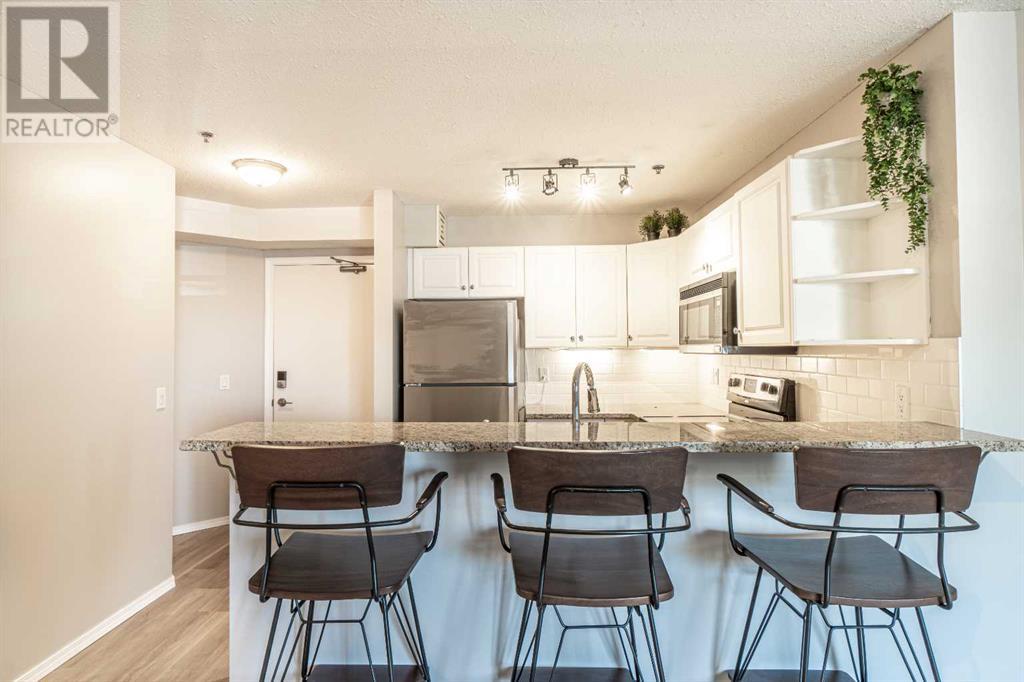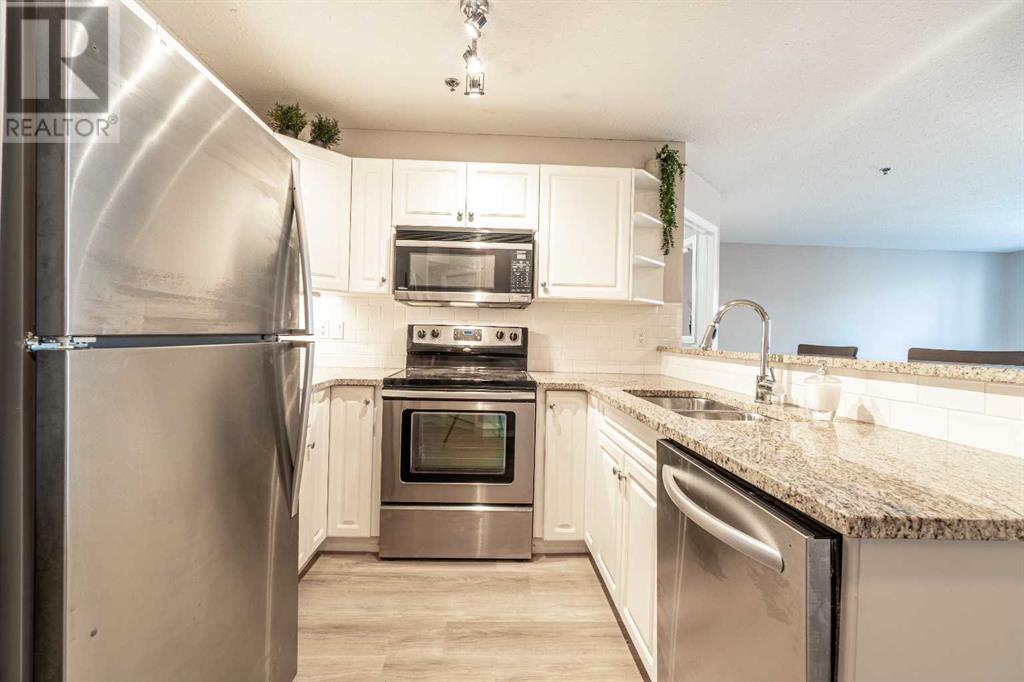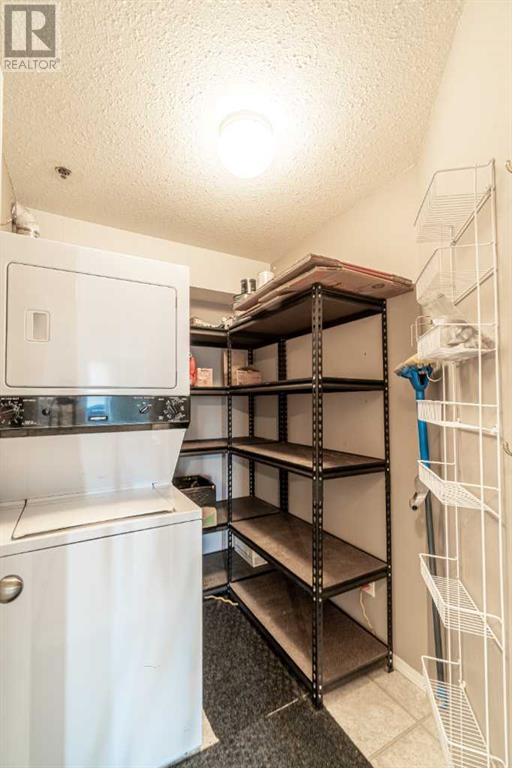1209, 11 Chaparral Ridge Drive Se Calgary, Alberta T2X 3P7
$342,500Maintenance, Condominium Amenities, Caretaker, Common Area Maintenance, Heat, Insurance, Interior Maintenance, Ground Maintenance, Parking, Property Management, Reserve Fund Contributions, Sewer, Waste Removal, Water
$684.05 Monthly
Maintenance, Condominium Amenities, Caretaker, Common Area Maintenance, Heat, Insurance, Interior Maintenance, Ground Maintenance, Parking, Property Management, Reserve Fund Contributions, Sewer, Waste Removal, Water
$684.05 Monthly*** Please click on "Videos" for 3D tour *** Beautiful, clean, 2 bedroom plus den condo facing the courtyard in very desirable Chaparral Ridge! Amazing features include: 1023 sq ft, 1 titled/heated/underground parking space, 1 assigned storage locker, in suite laundry (vented outside), air conditioning (wall unit), newer stainless steel appliances, newer Luxury Vinyl Plank flooring, good sized deck/balcony with gas line for BBQ, massive primary bedroom with walk-through closet and 4-piece en suite bathroom, granite countertops and much more! Location is outstanding - near all schools/amenities, very easy access to Deerfoot Trail/Stoney Trail/MacLeod Trail and walk 1 block to Fish Creek Park! Vacant, clean and ready for a new owner! (id:51438)
Property Details
| MLS® Number | A2202472 |
| Property Type | Single Family |
| Neigbourhood | Chaparral |
| Community Name | Chaparral |
| Amenities Near By | Golf Course, Park, Playground, Schools, Shopping |
| Community Features | Golf Course Development, Pets Allowed With Restrictions |
| Features | No Animal Home, No Smoking Home, Parking |
| Parking Space Total | 1 |
| Plan | 9912659 |
| Structure | Deck |
Building
| Bathroom Total | 2 |
| Bedrooms Above Ground | 2 |
| Bedrooms Total | 2 |
| Amenities | Party Room |
| Appliances | Refrigerator, Window/sleeve Air Conditioner, Dishwasher, Stove, Microwave Range Hood Combo, Window Coverings, Washer/dryer Stack-up |
| Architectural Style | Bungalow |
| Basement Type | None |
| Constructed Date | 1999 |
| Construction Material | Wood Frame |
| Construction Style Attachment | Attached |
| Cooling Type | Wall Unit |
| Exterior Finish | Stone, Vinyl Siding |
| Flooring Type | Carpeted, Vinyl Plank |
| Foundation Type | Poured Concrete |
| Heating Fuel | Natural Gas |
| Heating Type | Baseboard Heaters, Hot Water |
| Stories Total | 1 |
| Size Interior | 1,023 Ft2 |
| Total Finished Area | 1023 Sqft |
| Type | Apartment |
Parking
| Garage | |
| Heated Garage | |
| Underground |
Land
| Acreage | No |
| Land Amenities | Golf Course, Park, Playground, Schools, Shopping |
| Size Total Text | Unknown |
| Zoning Description | M-1 |
Rooms
| Level | Type | Length | Width | Dimensions |
|---|---|---|---|---|
| Main Level | Living Room | 16.33 Ft x 10.58 Ft | ||
| Main Level | Kitchen | 9.50 Ft x 7.42 Ft | ||
| Main Level | Dining Room | 10.42 Ft x 5.50 Ft | ||
| Main Level | Primary Bedroom | 12.83 Ft x 11.75 Ft | ||
| Main Level | 4pc Bathroom | 7.83 Ft x 4.92 Ft | ||
| Main Level | Bedroom | 12.92 Ft x 9.92 Ft | ||
| Main Level | Office | 10.83 Ft x 7.58 Ft | ||
| Main Level | Laundry Room | 7.92 Ft x 7.83 Ft | ||
| Main Level | 4pc Bathroom | 7.83 Ft x 4.92 Ft |
https://www.realtor.ca/real-estate/28136349/1209-11-chaparral-ridge-drive-se-calgary-chaparral
Contact Us
Contact us for more information
























