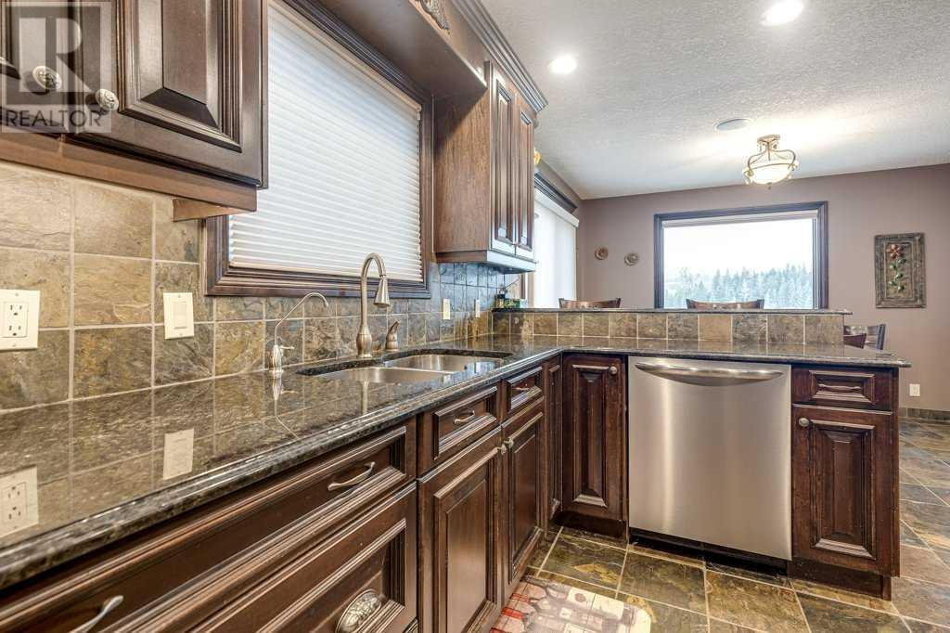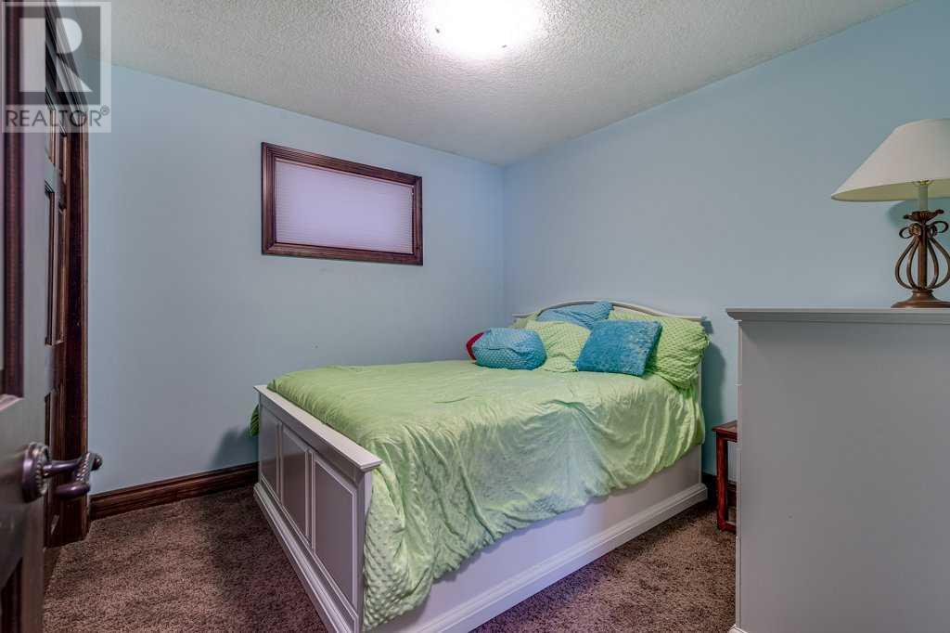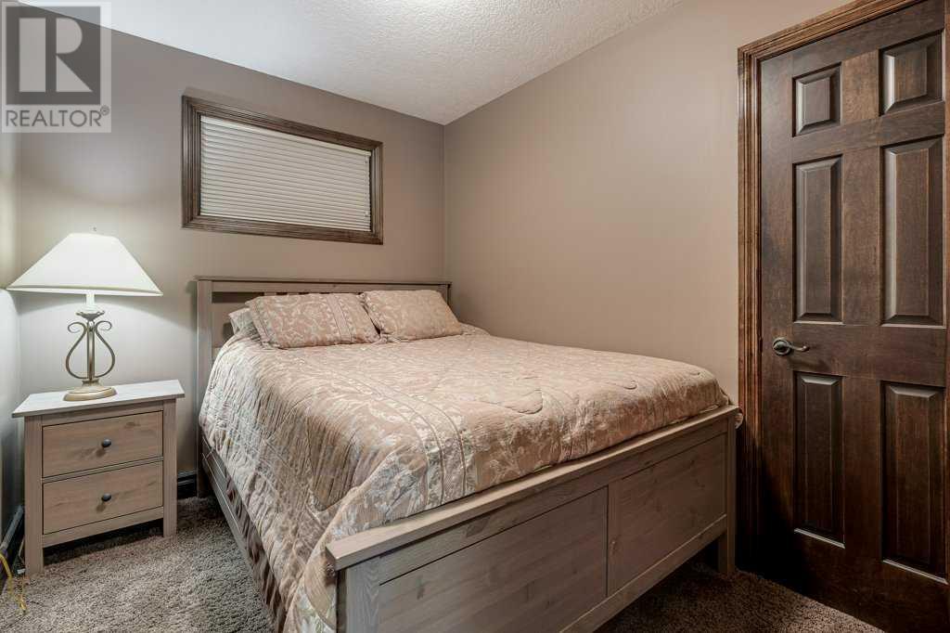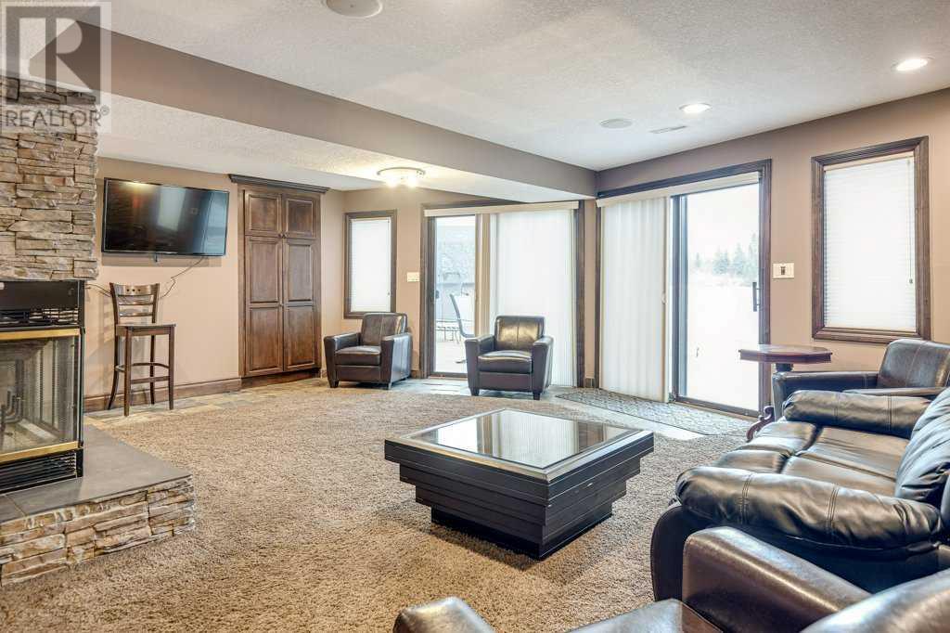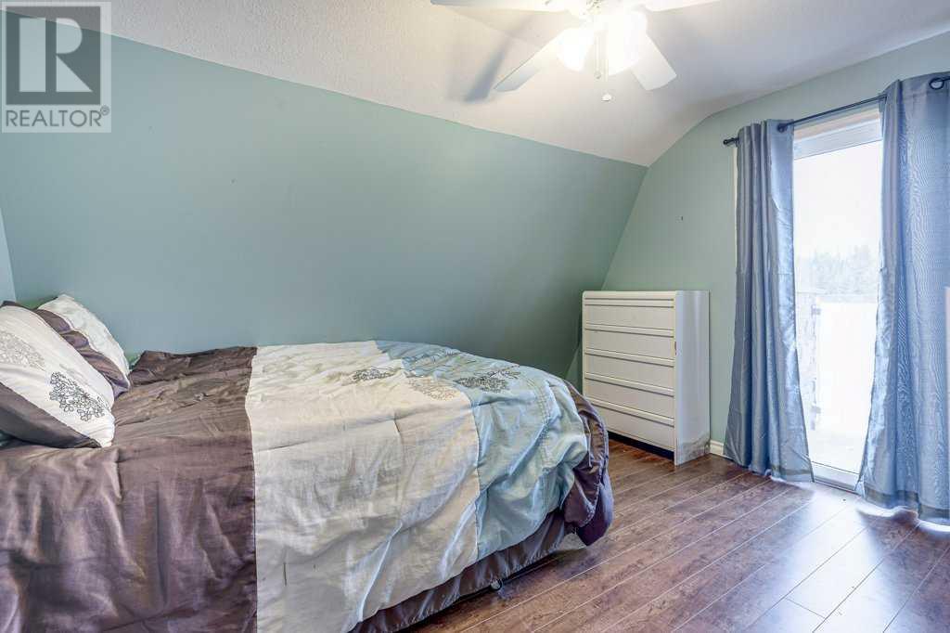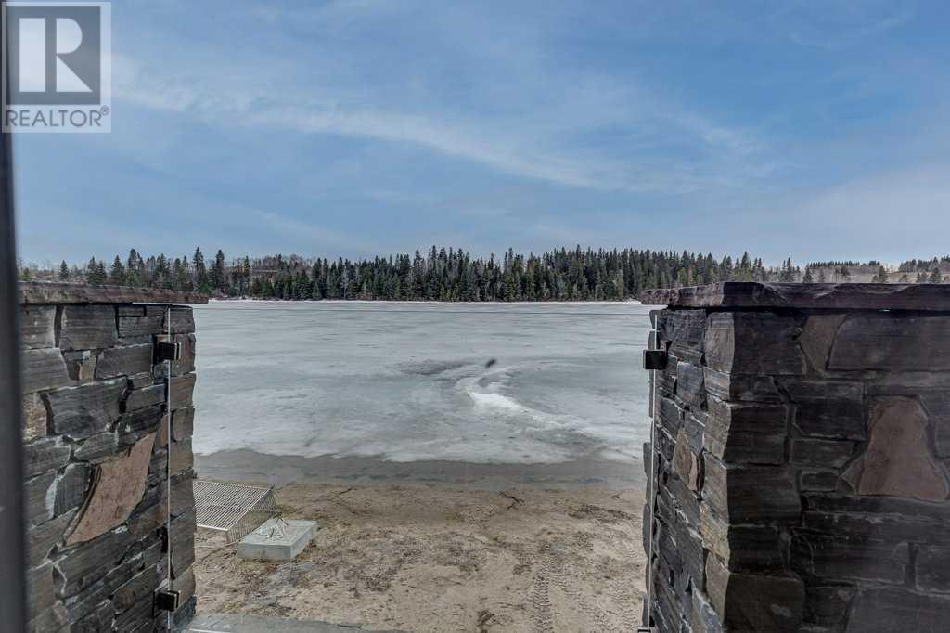5 Bedroom
3 Bathroom
1358 sqft
Bungalow
Fireplace
Central Air Conditioning
Forced Air
Landscaped, Lawn, Underground Sprinkler
$1,350,000
Dreaming of owning a prime lakefront property on Pine Lake? Your opportunity has arrived! One of the most coveted lots on the lake is now available for purchase. Tucked away on the north shore of a secluded bay, this property boasts a sunny, south-facing aspect and is adjacent to Red Deer County park reserve land to the west. From calm waters of the bay to the spruce trees on the opposite bank, this location offers a tranquil escape that feels worlds away from central Alberta.As you descend the wooden staircase from your private upper roadside parking pad, you'll be greeted by a patio with views of the bay. The landscaped lawn leads to approx. 200 feet of meticulously groomed sandy beach, gently sloping into the swimming area.Professionally landscaped on a massive 0.46-acre lot, the property features a large lawn area, mature trees, saskatoon bushes, underground sprinkler system, stone retaining walls, firepit, covered gazebo patio area, and a playset for children. An extensive docking system and boat lift facilitate easy access to and from the water throughout the season.The air-conditioned walkout bungalow boasts over 2650 sq ft of living space, with expansive south-facing windows framing the bay views. With five bedrooms in the bungalow and an additional four bedrooms in the detached boat house-garage loft, there's ample room for large family gatherings. Stay cozy basking in the sun, sitting on the patio, beside two wood fireplaces, or indulging in a steam shower after a day on the water. New furnace and new air conditioning unit installed in the last year. Move-in ready, you can enjoy the summer of 2024 at the lake! Conveniently located just 75 minutes from Calgary and Edmonton, with nearby amenities including a gas station, convenience store, liquor store, and Whispering Pines 18-hole Golf Course with a family restaurant in the clubhouse. Friends and family can easily join in the weekend activities.Don't miss out on this once-in-a-lifetime opportunit y to own this Pine Lake gem! Be sure to check out our virtual tour. (id:51438)
Property Details
|
MLS® Number
|
A2121085 |
|
Property Type
|
Single Family |
|
AmenitiesNearBy
|
Golf Course, Park, Playground, Water Nearby |
|
CommunityFeatures
|
Golf Course Development, Lake Privileges, Fishing |
|
Features
|
Treed, See Remarks, Back Lane |
|
ParkingSpaceTotal
|
5 |
|
Plan
|
7921773 |
|
Structure
|
Deck |
|
ViewType
|
View |
Building
|
BathroomTotal
|
3 |
|
BedroomsAboveGround
|
3 |
|
BedroomsBelowGround
|
2 |
|
BedroomsTotal
|
5 |
|
Appliances
|
Washer, Refrigerator, Dishwasher, Stove, Dryer, Microwave, Freezer, Window Coverings |
|
ArchitecturalStyle
|
Bungalow |
|
BasementDevelopment
|
Finished |
|
BasementFeatures
|
Walk Out |
|
BasementType
|
Full (finished) |
|
ConstructedDate
|
1985 |
|
ConstructionMaterial
|
Wood Frame |
|
ConstructionStyleAttachment
|
Detached |
|
CoolingType
|
Central Air Conditioning |
|
FireplacePresent
|
Yes |
|
FireplaceTotal
|
2 |
|
FlooringType
|
Carpeted, Linoleum, Tile |
|
FoundationType
|
Poured Concrete |
|
HeatingFuel
|
Natural Gas |
|
HeatingType
|
Forced Air |
|
StoriesTotal
|
1 |
|
SizeInterior
|
1358 Sqft |
|
TotalFinishedArea
|
1358 Sqft |
|
Type
|
House |
|
UtilityWater
|
Well |
Parking
|
Detached Garage
|
2 |
|
Parking Pad
|
|
Land
|
Acreage
|
No |
|
FenceType
|
Partially Fenced |
|
LandAmenities
|
Golf Course, Park, Playground, Water Nearby |
|
LandscapeFeatures
|
Landscaped, Lawn, Underground Sprinkler |
|
Sewer
|
Septic Field, Septic Tank |
|
SizeIrregular
|
0.46 |
|
SizeTotal
|
0.46 Ac|10,890 - 21,799 Sqft (1/4 - 1/2 Ac) |
|
SizeTotalText
|
0.46 Ac|10,890 - 21,799 Sqft (1/4 - 1/2 Ac) |
|
ZoningDescription
|
R-6 |
Rooms
| Level |
Type |
Length |
Width |
Dimensions |
|
Basement |
4pc Bathroom |
|
|
9.00 Ft x 10.25 Ft |
|
Basement |
Bedroom |
|
|
10.42 Ft x 13.00 Ft |
|
Basement |
Bedroom |
|
|
9.33 Ft x 12.17 Ft |
|
Basement |
Den |
|
|
11.42 Ft x 10.58 Ft |
|
Basement |
Recreational, Games Room |
|
|
20.92 Ft x 20.75 Ft |
|
Basement |
Storage |
|
|
13.25 Ft x 10.33 Ft |
|
Basement |
Storage |
|
|
13.92 Ft x 7.58 Ft |
|
Basement |
Storage |
|
|
13.92 Ft x 6.67 Ft |
|
Basement |
Furnace |
|
|
13.25 Ft x 8.75 Ft |
|
Main Level |
3pc Bathroom |
|
|
8.33 Ft x 4.67 Ft |
|
Main Level |
4pc Bathroom |
|
|
9.75 Ft x 7.25 Ft |
|
Main Level |
Bedroom |
|
|
9.83 Ft x 7.58 Ft |
|
Main Level |
Bedroom |
|
|
9.75 Ft x 9.42 Ft |
|
Main Level |
Dining Room |
|
|
6.67 Ft x 11.58 Ft |
|
Main Level |
Kitchen |
|
|
12.08 Ft x 11.33 Ft |
|
Main Level |
Living Room |
|
|
17.58 Ft x 23.00 Ft |
|
Main Level |
Primary Bedroom |
|
|
9.42 Ft x 13.58 Ft |
https://www.realtor.ca/real-estate/26722475/121-25173-township-road-364-township-rural-red-deer-county




