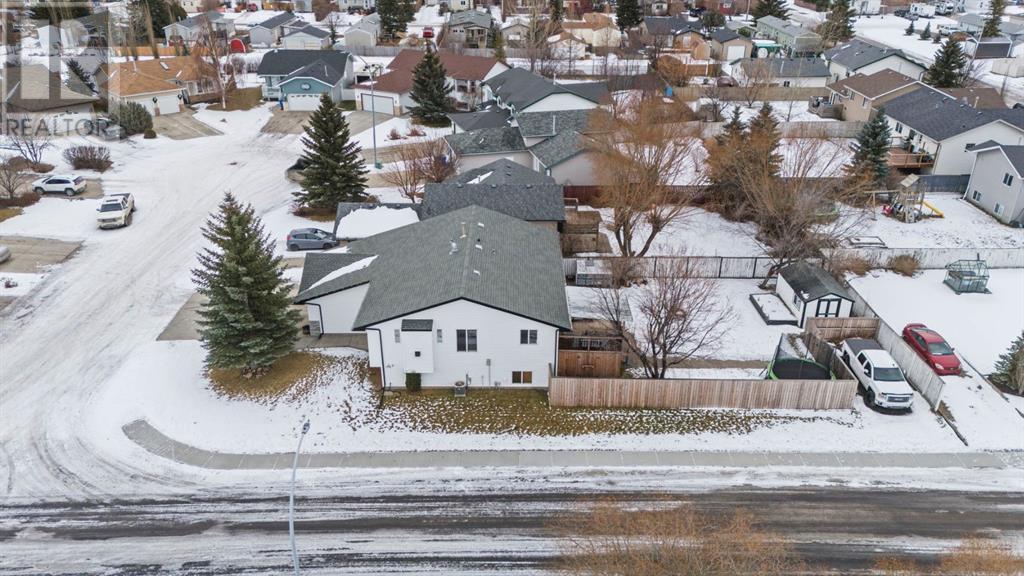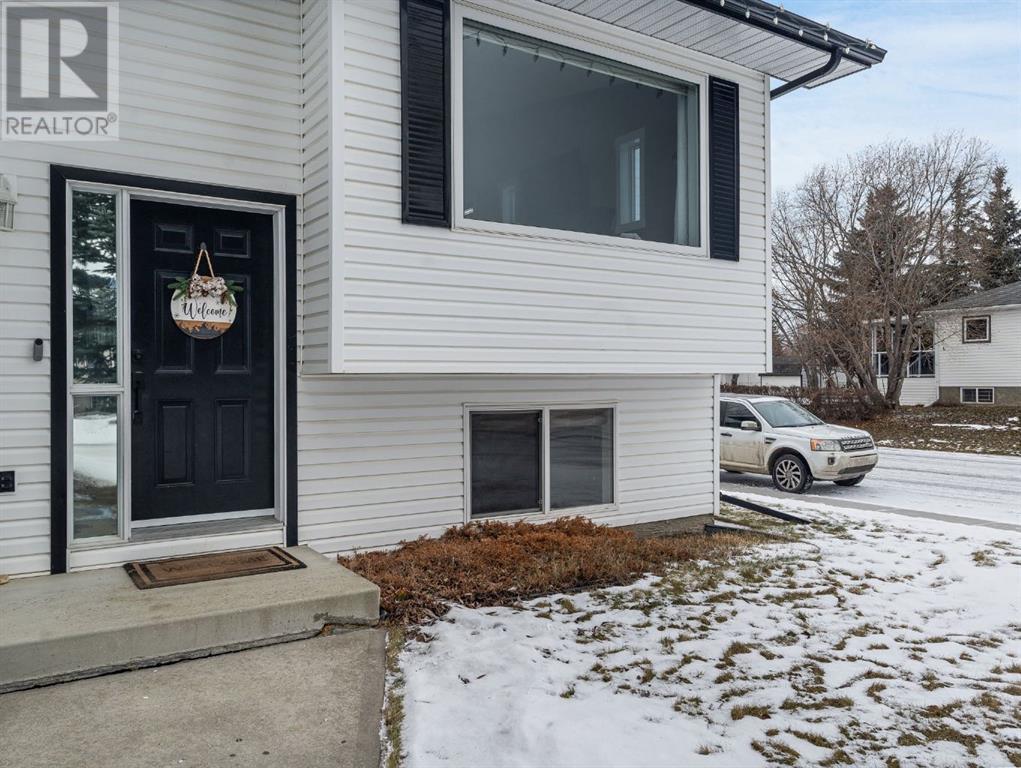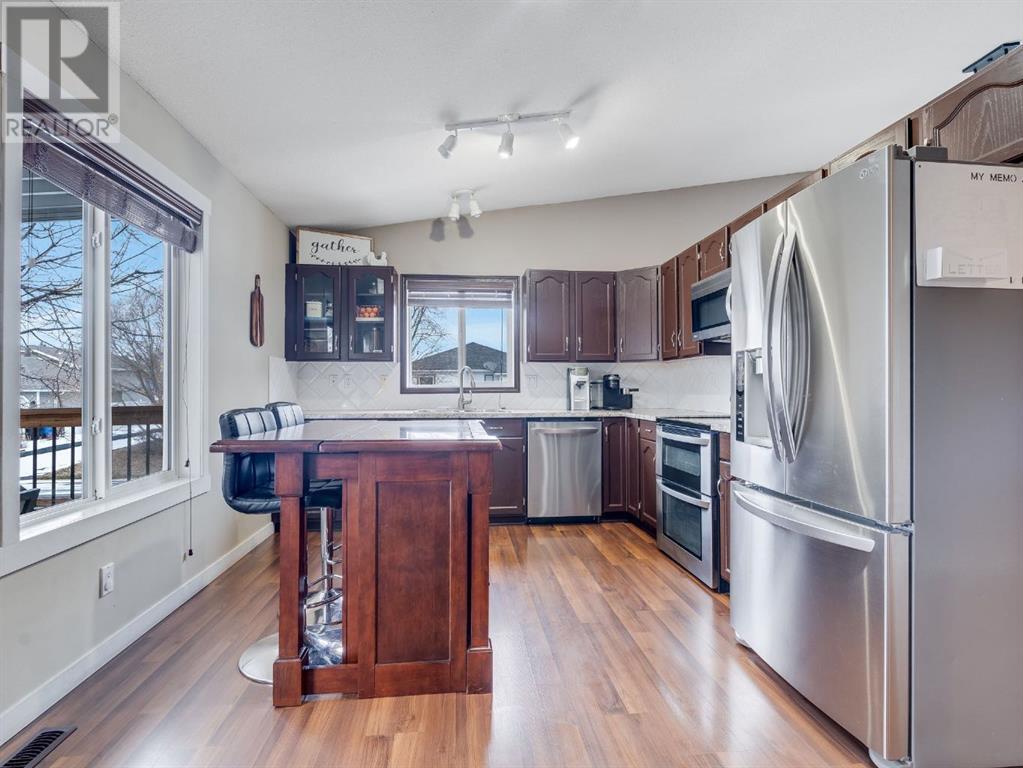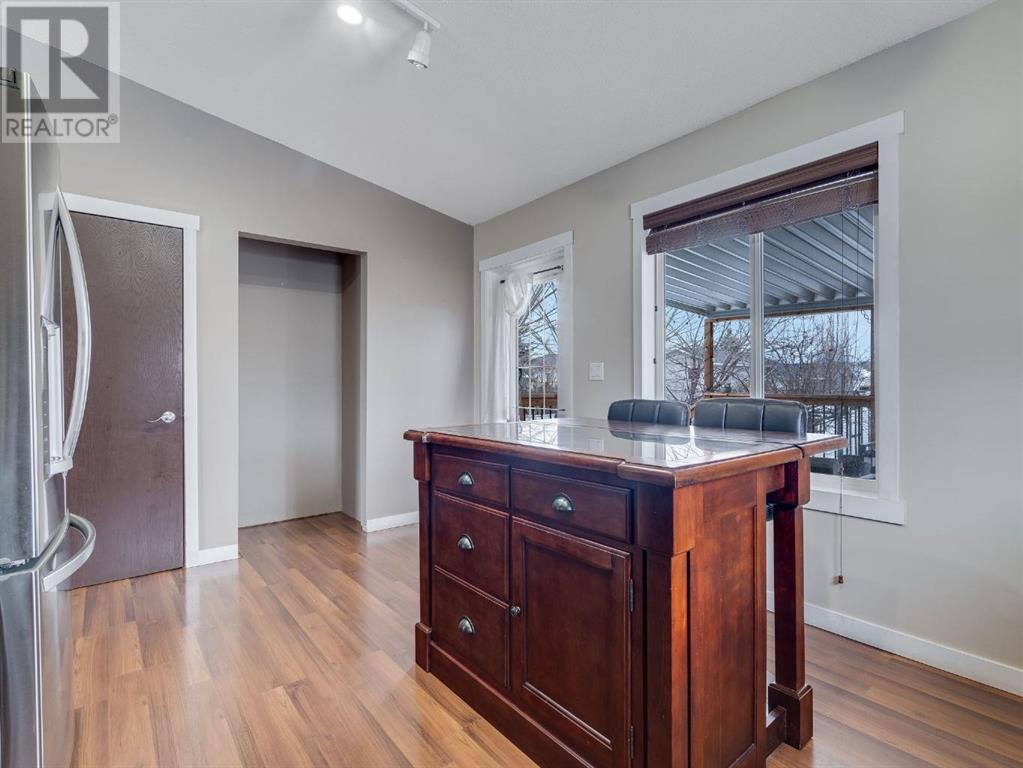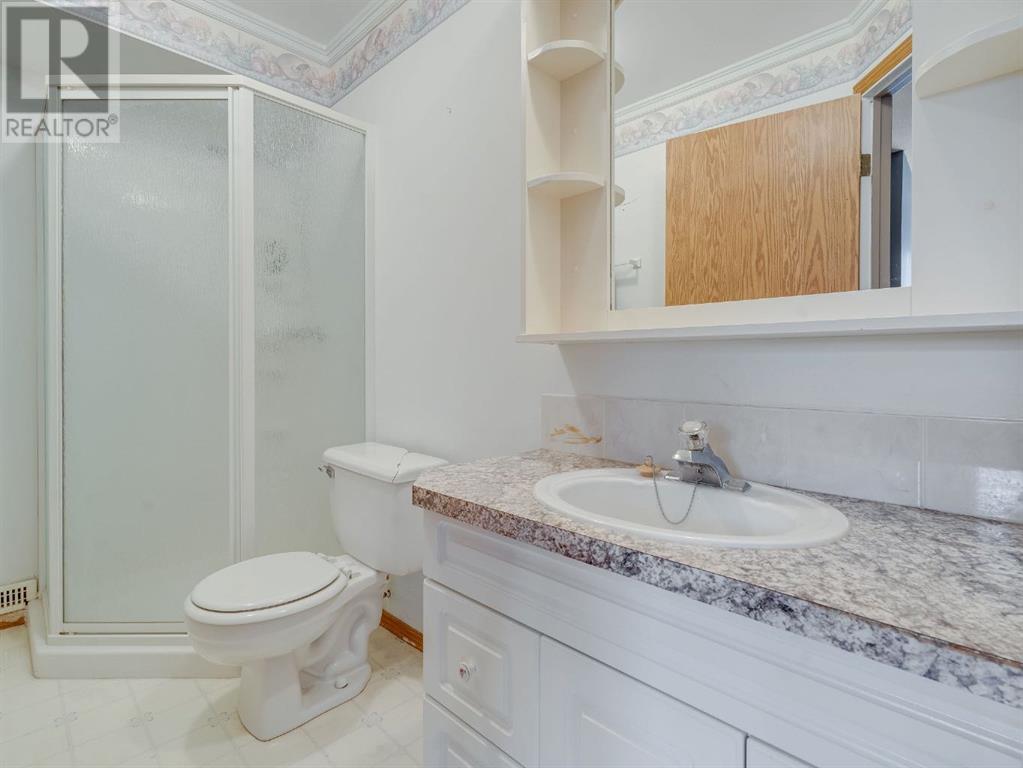4 Bedroom
3 Bathroom
1285.67 sqft
Bi-Level
Fireplace
Central Air Conditioning
Other, Forced Air, In Floor Heating
Garden Area, Landscaped
$560,000
Welcome to this gorgeous fully finished bi-level home situated on a massive corner lot in a peaceful cul-de-sac in one of Carstairs’ sought-after quiet neighbourhoods. This exceptional property is nestled in a construction-free area, ensuring you enjoy peace and privacy. Perfect for families or anyone looking for space, this home offers 3 bedrooms on the upper level, a double garage with infloor heat, and a large long driveway with ample room for vehicles, plus additional RV storage in the back corner of the yard—providing the added security of keeping your RV right in your own yard.The lot is beautifully landscaped with mature trees that offer an incredible amount of privacy, especially during the lush summer months. The west-facing backyard is a summer paradise, featuring a covered upper deck—ideal for relaxing in the evenings while enjoying breathtaking sunsets. The lower deck is perfect for entertaining, with a hot tub for those cool nights.Inside, this home boasts vaulted ceilings and large bright windows, creating an inviting and airy atmosphere throughout. The kitchen is a perfect space to put together a meal for the family, with stylish laminate countertops, stainless steel appliances, and a spacious kitchen island—great for meal prep or entertaining. The main level also offers a spacious 4-piece bathroom with a jetted tub and linen closet for added convenience. The primary bedroom a retreat in itself, featuring a large ensuite bathroom with a stand up shower and additional linen closet for storage.The fully finished lower level of this home is bright and warm, thanks to its above-grade windows and in-floor heat, and offers a large flex space complete with a dry bar and mini fridge—the perfect spot for movie nights or watching the game with friends. This level also includes an additional bedroom, a 3-piece bathroom, and the current laundry room, offering functional space for everyone.Outside, enjoy the privacy and peacefulness of your expansive yard , perfect for gardening, entertaining, or simply unwinding. The double garage and extra RV parking complete this outstanding property, making it a fantastic choice for anyone looking for both comfort and functionality in a quiet, family-friendly area of Carstairs.Don’t miss out on this rare opportunity to own a beautifully maintained home with mature trees, RV parking, and excellent outdoor spaces in a prime Carstairs location. Schedule a viewing today and make this exceptional property your new place to call home! (id:51438)
Property Details
|
MLS® Number
|
A2190963 |
|
Property Type
|
Single Family |
|
Neigbourhood
|
Milt Ford |
|
AmenitiesNearBy
|
Golf Course, Park, Playground, Schools, Shopping |
|
CommunityFeatures
|
Golf Course Development |
|
Features
|
Cul-de-sac, No Smoking Home |
|
ParkingSpaceTotal
|
6 |
|
Plan
|
9611553 |
|
Structure
|
Shed, Deck |
Building
|
BathroomTotal
|
3 |
|
BedroomsAboveGround
|
3 |
|
BedroomsBelowGround
|
1 |
|
BedroomsTotal
|
4 |
|
Appliances
|
Refrigerator, Oven - Electric, Dishwasher, Oven, Microwave Range Hood Combo, Window Coverings, Garage Door Opener, Washer & Dryer |
|
ArchitecturalStyle
|
Bi-level |
|
BasementDevelopment
|
Finished |
|
BasementType
|
Full (finished) |
|
ConstructedDate
|
1998 |
|
ConstructionMaterial
|
Wood Frame |
|
ConstructionStyleAttachment
|
Detached |
|
CoolingType
|
Central Air Conditioning |
|
ExteriorFinish
|
Stone, Vinyl Siding |
|
FireplacePresent
|
Yes |
|
FireplaceTotal
|
1 |
|
FlooringType
|
Laminate, Linoleum |
|
FoundationType
|
Poured Concrete |
|
HeatingFuel
|
Natural Gas |
|
HeatingType
|
Other, Forced Air, In Floor Heating |
|
SizeInterior
|
1285.67 Sqft |
|
TotalFinishedArea
|
1285.67 Sqft |
|
Type
|
House |
Parking
|
Attached Garage
|
2 |
|
Other
|
|
|
Street
|
|
|
Oversize
|
|
|
Parking Pad
|
|
|
RV
|
|
Land
|
Acreage
|
No |
|
FenceType
|
Fence |
|
LandAmenities
|
Golf Course, Park, Playground, Schools, Shopping |
|
LandscapeFeatures
|
Garden Area, Landscaped |
|
SizeDepth
|
42.13 M |
|
SizeFrontage
|
16.01 M |
|
SizeIrregular
|
7200.00 |
|
SizeTotal
|
7200 Sqft|4,051 - 7,250 Sqft |
|
SizeTotalText
|
7200 Sqft|4,051 - 7,250 Sqft |
|
ZoningDescription
|
R1 |
Rooms
| Level |
Type |
Length |
Width |
Dimensions |
|
Lower Level |
3pc Bathroom |
|
|
9.33 Ft x 4.67 Ft |
|
Lower Level |
Bedroom |
|
|
13.50 Ft x 11.42 Ft |
|
Lower Level |
Laundry Room |
|
|
8.67 Ft x 7.58 Ft |
|
Main Level |
Living Room |
|
|
13.00 Ft x 12.08 Ft |
|
Main Level |
Dining Room |
|
|
8.42 Ft x 12.25 Ft |
|
Main Level |
Kitchen |
|
|
11.42 Ft x 15.17 Ft |
|
Main Level |
Bedroom |
|
|
9.25 Ft x 9.50 Ft |
|
Main Level |
Bedroom |
|
|
9.17 Ft x 10.83 Ft |
|
Main Level |
Primary Bedroom |
|
|
14.00 Ft x 13.50 Ft |
|
Main Level |
3pc Bathroom |
|
|
8.25 Ft x 8.75 Ft |
|
Main Level |
4pc Bathroom |
|
|
8.00 Ft x 7.92 Ft |
https://www.realtor.ca/real-estate/27861537/121-monica-bay-carstairs





