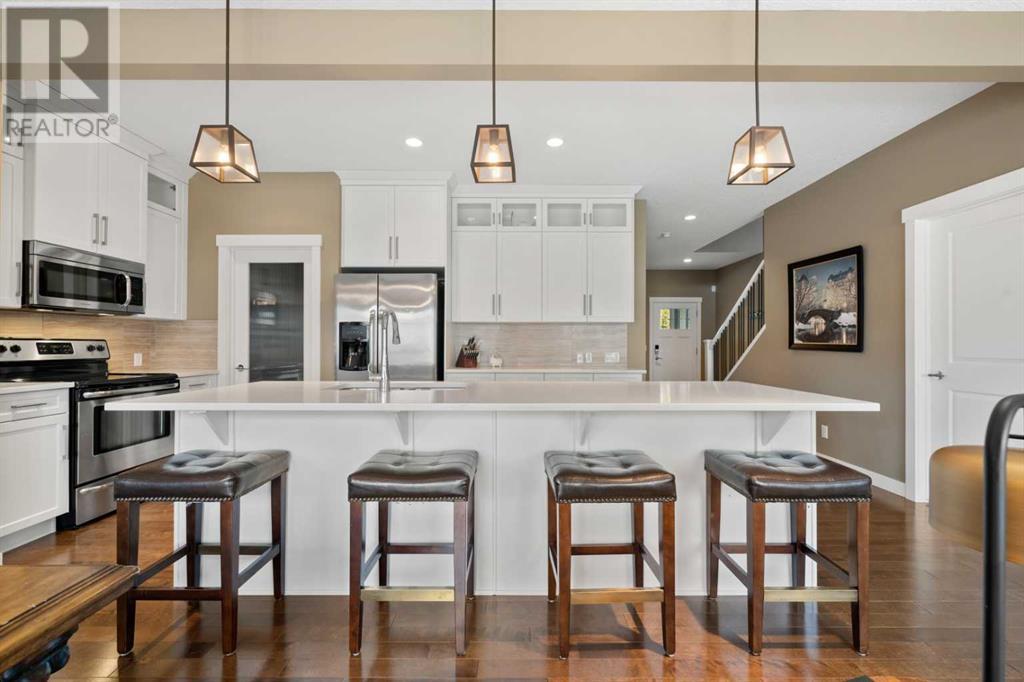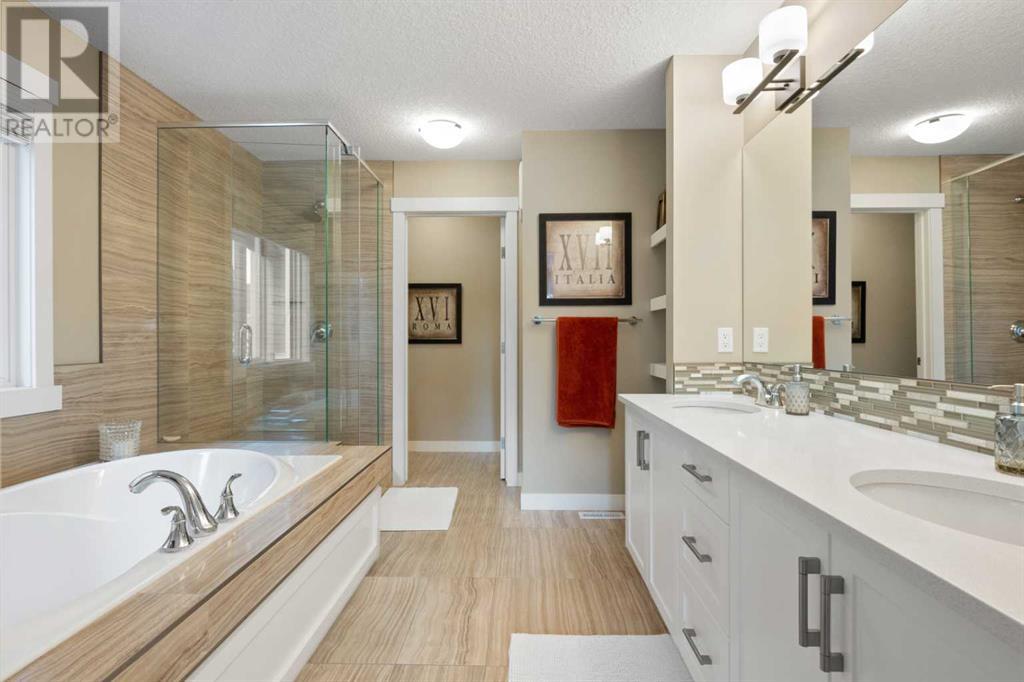5 Bedroom
3 Bathroom
2348 sqft
Fireplace
Central Air Conditioning
Forced Air
Landscaped, Underground Sprinkler
$724,900
Welcome to 121 Sundown Grove—a former show home with an exceptional layout, featuring 4 SPACIOUS BEDROOMS on the upper level—a gem in the highly sought-after community of Sunset Ridge. The main floor showcases hardwood flooring throughout, a private office with glass French doors, a gas fireplace in the living room, and a beautiful white kitchen with an abundance of cabinetry, a large island, and a walk-through pantry. Additionally, this eco-friendly home includes 12 solar panels, offering energy efficiency and reduced utility costs. Upstairs, this home continues to impress with a versatile bonus room and convenient laundry room. The luxurious primary suite offers a spa-like ensuite with a large soaker tub, separate shower, dual sinks, and a walk-in closet. The partially finished basement provides a 5th bedroom, framed space for an additional bathroom and rec room—allowing room for future customization. Stepping outside to a fully fenced, landscaped backyard with underground sprinklers, you’ll love the location of this property backing onto a walking path and within walking distance to the school. With central air conditioning, granite countertops throughout, a double attached garage, and a prime location close to schools, parks, and pathways, this pristine home has everything your family needs. Schedule your viewing today! (id:51438)
Property Details
|
MLS® Number
|
A2177258 |
|
Property Type
|
Single Family |
|
Neigbourhood
|
Sunset Ridge |
|
Community Name
|
Sunset Ridge |
|
AmenitiesNearBy
|
Park, Playground, Schools |
|
Features
|
Pvc Window, No Smoking Home |
|
ParkingSpaceTotal
|
4 |
|
Plan
|
1313277 |
|
Structure
|
Deck |
Building
|
BathroomTotal
|
3 |
|
BedroomsAboveGround
|
4 |
|
BedroomsBelowGround
|
1 |
|
BedroomsTotal
|
5 |
|
Appliances
|
Washer, Refrigerator, Dishwasher, Stove, Dryer, Microwave Range Hood Combo |
|
BasementDevelopment
|
Partially Finished |
|
BasementType
|
Full (partially Finished) |
|
ConstructedDate
|
2013 |
|
ConstructionMaterial
|
Poured Concrete, Wood Frame |
|
ConstructionStyleAttachment
|
Detached |
|
CoolingType
|
Central Air Conditioning |
|
ExteriorFinish
|
Asphalt, Concrete, Stone, Vinyl Siding |
|
FireplacePresent
|
Yes |
|
FireplaceTotal
|
1 |
|
FlooringType
|
Carpeted, Ceramic Tile, Hardwood |
|
FoundationType
|
Poured Concrete |
|
HalfBathTotal
|
1 |
|
HeatingType
|
Forced Air |
|
StoriesTotal
|
2 |
|
SizeInterior
|
2348 Sqft |
|
TotalFinishedArea
|
2348 Sqft |
|
Type
|
House |
Parking
Land
|
Acreage
|
No |
|
FenceType
|
Fence |
|
LandAmenities
|
Park, Playground, Schools |
|
LandscapeFeatures
|
Landscaped, Underground Sprinkler |
|
SizeDepth
|
34.03 M |
|
SizeFrontage
|
10.4 M |
|
SizeIrregular
|
3810.00 |
|
SizeTotal
|
3810 Sqft|0-4,050 Sqft |
|
SizeTotalText
|
3810 Sqft|0-4,050 Sqft |
|
ZoningDescription
|
R-ld |
Rooms
| Level |
Type |
Length |
Width |
Dimensions |
|
Second Level |
Primary Bedroom |
|
|
16.17 Ft x 16.25 Ft |
|
Second Level |
Bedroom |
|
|
9.17 Ft x 18.58 Ft |
|
Second Level |
5pc Bathroom |
|
|
.00 Ft x .00 Ft |
|
Second Level |
Bedroom |
|
|
9.17 Ft x 14.33 Ft |
|
Second Level |
Bedroom |
|
|
9.25 Ft x 10.25 Ft |
|
Second Level |
4pc Bathroom |
|
|
.00 Ft x .00 Ft |
|
Second Level |
Bonus Room |
|
|
12.17 Ft x 15.50 Ft |
|
Second Level |
Laundry Room |
|
|
5.42 Ft x 6.58 Ft |
|
Basement |
Bedroom |
|
|
14.08 Ft x 10.00 Ft |
|
Basement |
Recreational, Games Room |
|
|
23.33 Ft x 12.50 Ft |
|
Main Level |
2pc Bathroom |
|
|
.00 Ft x .00 Ft |
|
Main Level |
Dining Room |
|
|
12.00 Ft x 11.25 Ft |
|
Main Level |
Foyer |
|
|
7.58 Ft x 7.67 Ft |
|
Main Level |
Kitchen |
|
|
15.58 Ft x 8.17 Ft |
|
Main Level |
Living Room |
|
|
12.83 Ft x 13.17 Ft |
|
Main Level |
Office |
|
|
11.83 Ft x 9.08 Ft |
https://www.realtor.ca/real-estate/27616313/121-sundown-grove-cochrane-sunset-ridge










































