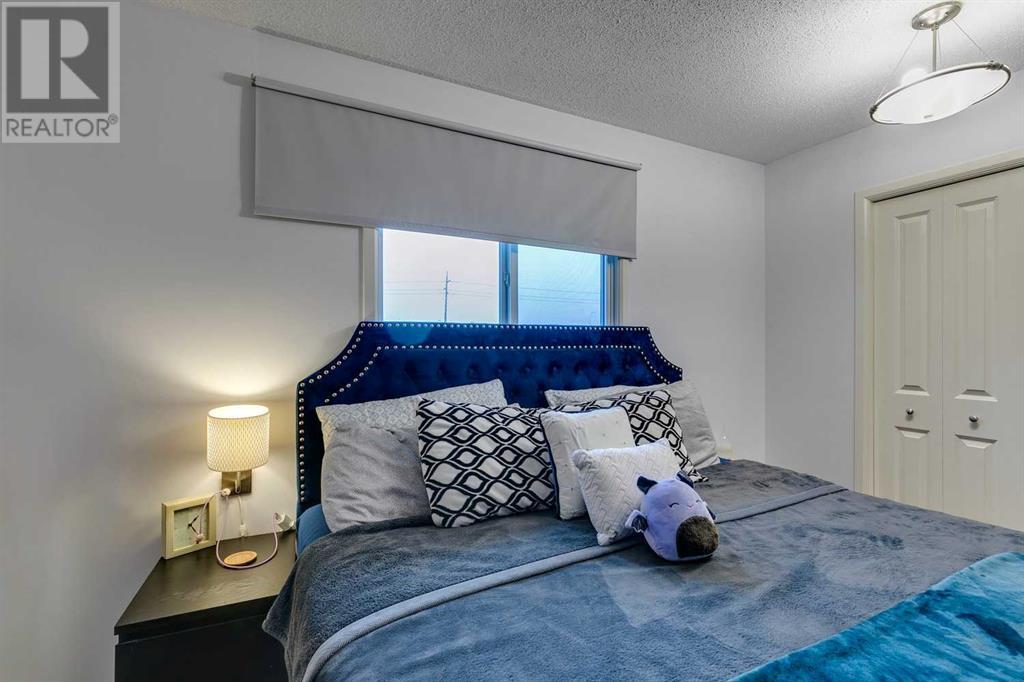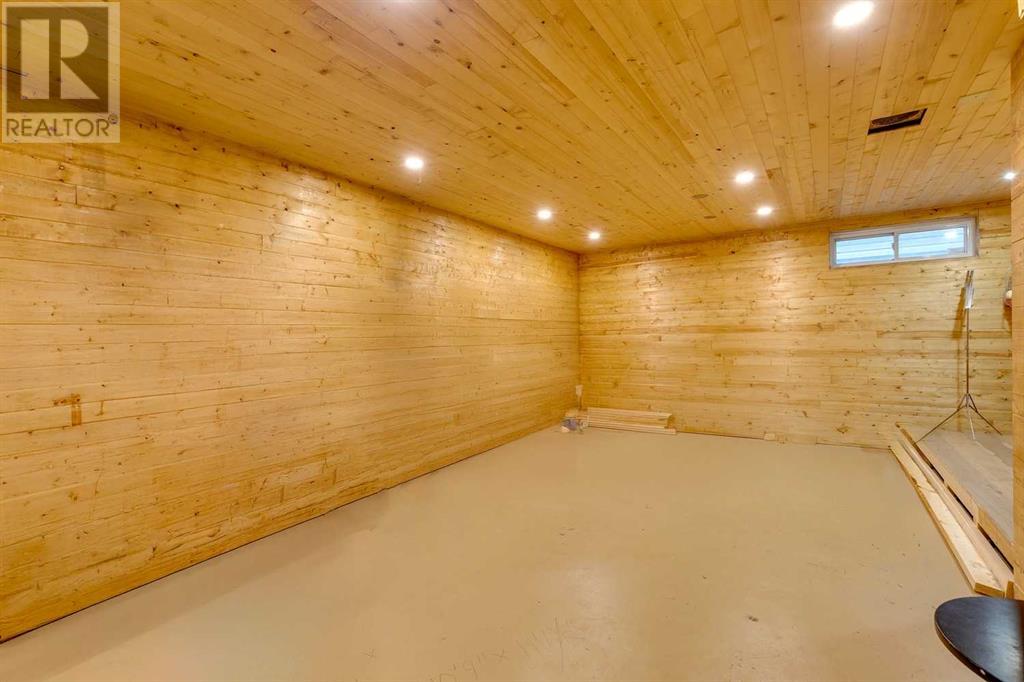3 Bedroom
2 Bathroom
1009.91 sqft
Bungalow
Fireplace
None
Forced Air
$519,000
8800+ SQFT LOT!! GREAT INVESTMENT!! This bungalow in Canyon Meadows has everything you need and more. As you enter you are greeted with a bright, open living room that is drenched in natural light and accentuated by rich hardwood floors throughout. Step into your kitchen where you can enjoy cooking your favourite meals while still being able to watch the kids play in the backyard. Completing the main floor you will find a huge primary bedroom, plus two additional bedrooms, and a four- piece bath. Downstairs you will find a huge rec space, four- piece bath, and laundry. Head out to your massive backyard and enjoy plenty of space for those summer BBQ’s and family gatherings. Walking distance to the Canyon Meadows LRT, great schools, shopping, and playgrounds. Located on a quiet street, this is the perfect family home! (id:51438)
Property Details
|
MLS® Number
|
A2168004 |
|
Property Type
|
Single Family |
|
Neigbourhood
|
Canyon Meadows |
|
Community Name
|
Canyon Meadows |
|
AmenitiesNearBy
|
Playground, Schools, Shopping |
|
Features
|
See Remarks |
|
ParkingSpaceTotal
|
2 |
|
Plan
|
1075lk |
|
Structure
|
None |
Building
|
BathroomTotal
|
2 |
|
BedroomsAboveGround
|
3 |
|
BedroomsTotal
|
3 |
|
Appliances
|
Refrigerator, Oven - Electric, Microwave Range Hood Combo, Washer & Dryer |
|
ArchitecturalStyle
|
Bungalow |
|
BasementDevelopment
|
Partially Finished |
|
BasementType
|
Full (partially Finished) |
|
ConstructedDate
|
1973 |
|
ConstructionMaterial
|
Wood Frame |
|
ConstructionStyleAttachment
|
Detached |
|
CoolingType
|
None |
|
FireplacePresent
|
Yes |
|
FireplaceTotal
|
1 |
|
FlooringType
|
Ceramic Tile, Hardwood |
|
FoundationType
|
Poured Concrete |
|
HeatingFuel
|
Natural Gas |
|
HeatingType
|
Forced Air |
|
StoriesTotal
|
1 |
|
SizeInterior
|
1009.91 Sqft |
|
TotalFinishedArea
|
1009.91 Sqft |
|
Type
|
House |
Parking
Land
|
Acreage
|
No |
|
FenceType
|
Fence |
|
LandAmenities
|
Playground, Schools, Shopping |
|
SizeFrontage
|
15.03 M |
|
SizeIrregular
|
824.00 |
|
SizeTotal
|
824 M2|7,251 - 10,889 Sqft |
|
SizeTotalText
|
824 M2|7,251 - 10,889 Sqft |
|
ZoningDescription
|
R-c1 |
Rooms
| Level |
Type |
Length |
Width |
Dimensions |
|
Basement |
4pc Bathroom |
|
|
Measurements not available |
|
Main Level |
4pc Bathroom |
|
|
.00 Ft x .00 Ft |
|
Main Level |
Primary Bedroom |
|
|
10.08 Ft x 14.50 Ft |
|
Main Level |
Bedroom |
|
|
9.58 Ft x 9.92 Ft |
|
Main Level |
Bedroom |
|
|
9.00 Ft x 9.92 Ft |
|
Main Level |
Kitchen |
|
|
13.58 Ft x 11.00 Ft |
|
Main Level |
Living Room |
|
|
16.42 Ft x 16.17 Ft |
https://www.realtor.ca/real-estate/27484116/12112-canfield-road-sw-calgary-canyon-meadows























