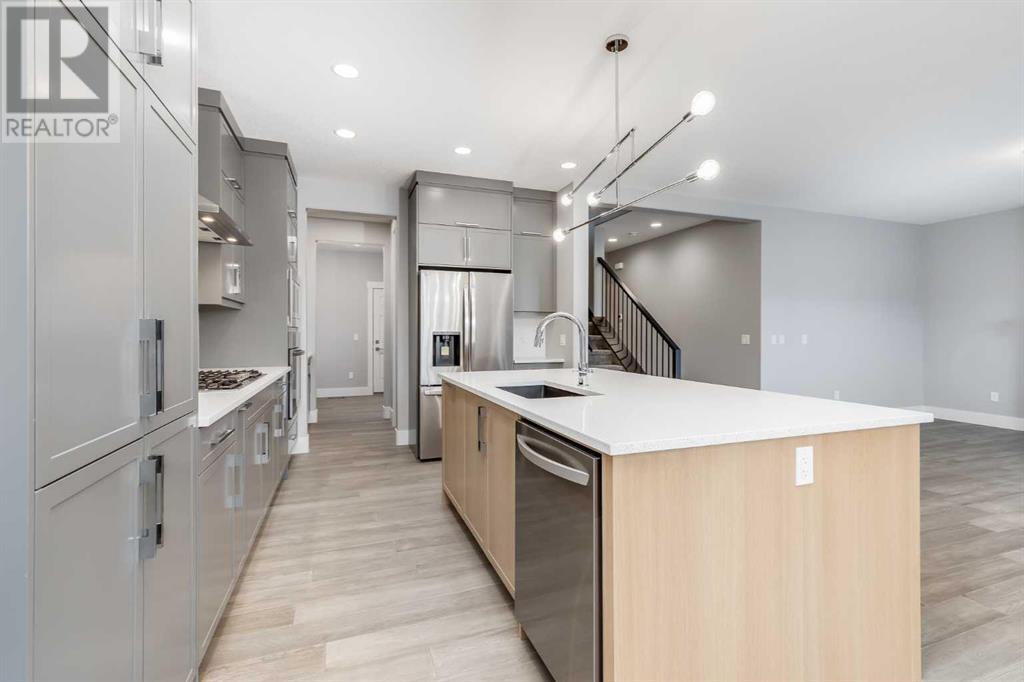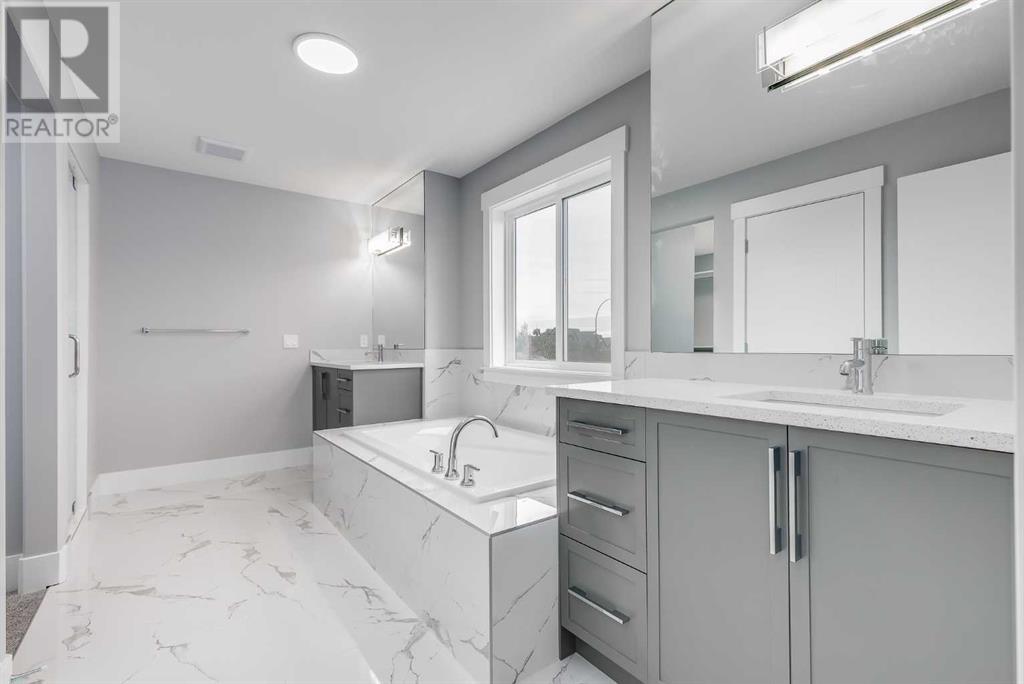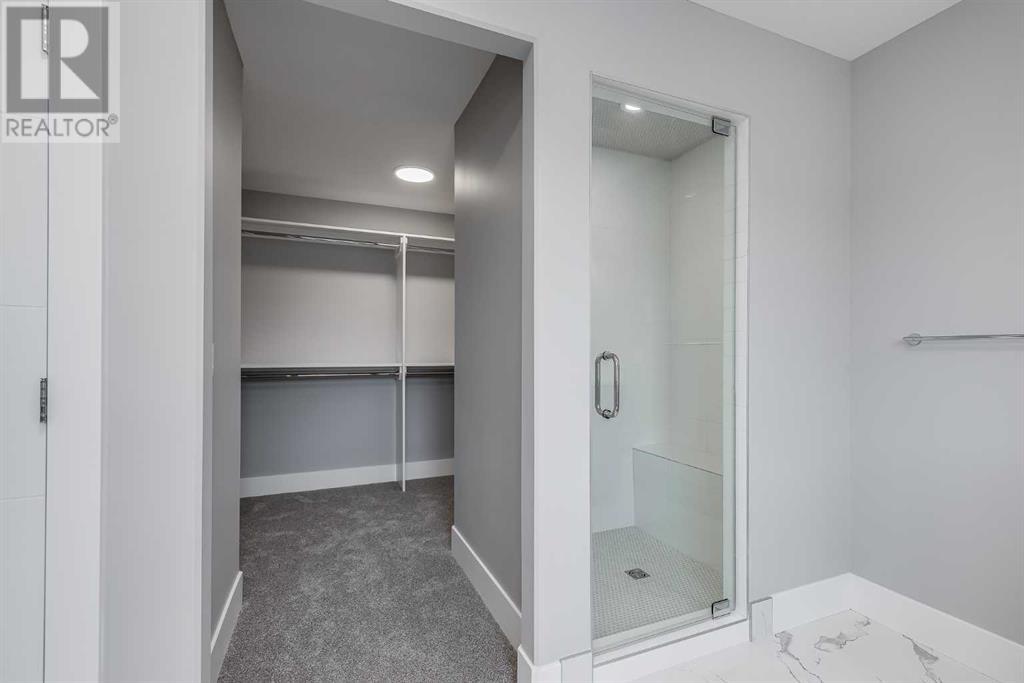3 Bedroom
3 Bathroom
2418.14 sqft
Fireplace
None
Forced Air
$900,000
Welcome to this BRAND NEW and Beautiful Custom Built Luxury Home proudly constructed by Harder Homes in the Amazing Community of Coopers Crossing in Airdrie. This Home is full of Modern Design and features over 2400 sqft, Main Floor Office, Bonus Room, Upgraded Kitchen, Luxury Vinyl Plank Flooring, 9'Ceilings on Main, and is Ready for a Quick Possession. When you arrive you will appreciate the Private Foyer with direct access to the Office. Down the hallway, you enter the Impressive Open Concept space with the Spacious Living Room that features a Gas Fireplace and Large Window, and opens to the Spectacular Kitchen. The Dream Kitchen Features Quartz Countertops, Gas Cooktop, Chimney Hoodfan, Built in Wall Oven, an Abundance of Cabinetry for lots of storage, a Huge Island with extra Cabinets, plus a Butlers Pantry with a Walk-in Pantry. The Dining area hosts an Oversized Table and opens to the South facing Deck that includes a Gas Line for BBQ. The Upper Level Features a Large Bonus Room, 3 Bedrooms and Upper Laundry. The Primary Bedroom has a Large Walk-in Closet and a Beautiful 5 pc Ensuite with Dual Vanity Sinks, Shower Stall and Soaker Tub. The 2 Additional Bedrooms are great sizes, and the 5 pc Bathroom has Dual Vanity Sinks and a Private Tub area. The Lower Level is ready for your development with Large Windows and rough-in plumbing for a future Bathroom. The Garage is also oversized making it easy for Storage. This Home is located close to Shopping, Restaurants, Schools, and all the great Pathways of Coopers Crossing. Ensure to watch the video tour on MLS or Realtor.ca. (id:51438)
Property Details
|
MLS® Number
|
A2170928 |
|
Property Type
|
Single Family |
|
Neigbourhood
|
Coopers Crossing |
|
Community Name
|
Coopers Crossing |
|
AmenitiesNearBy
|
Park, Playground, Schools, Shopping |
|
Features
|
Back Lane, French Door, Closet Organizers |
|
ParkingSpaceTotal
|
4 |
|
Plan
|
1312630 |
|
Structure
|
Deck |
Building
|
BathroomTotal
|
3 |
|
BedroomsAboveGround
|
3 |
|
BedroomsTotal
|
3 |
|
Age
|
New Building |
|
Appliances
|
Refrigerator, Range - Gas, Dishwasher, Microwave, Oven - Built-in, Garage Door Opener |
|
BasementDevelopment
|
Unfinished |
|
BasementType
|
Full (unfinished) |
|
ConstructionMaterial
|
Wood Frame |
|
ConstructionStyleAttachment
|
Detached |
|
CoolingType
|
None |
|
ExteriorFinish
|
Brick, Vinyl Siding, Wood Siding |
|
FireplacePresent
|
Yes |
|
FireplaceTotal
|
1 |
|
FlooringType
|
Carpeted, Ceramic Tile, Vinyl |
|
FoundationType
|
Poured Concrete |
|
HalfBathTotal
|
1 |
|
HeatingType
|
Forced Air |
|
StoriesTotal
|
2 |
|
SizeInterior
|
2418.14 Sqft |
|
TotalFinishedArea
|
2418.14 Sqft |
|
Type
|
House |
Parking
Land
|
Acreage
|
No |
|
FenceType
|
Not Fenced |
|
LandAmenities
|
Park, Playground, Schools, Shopping |
|
SizeDepth
|
34.03 M |
|
SizeFrontage
|
11.14 M |
|
SizeIrregular
|
411.00 |
|
SizeTotal
|
411 M2|4,051 - 7,250 Sqft |
|
SizeTotalText
|
411 M2|4,051 - 7,250 Sqft |
|
ZoningDescription
|
R1 |
Rooms
| Level |
Type |
Length |
Width |
Dimensions |
|
Main Level |
Kitchen |
|
|
13.75 Ft x 7.42 Ft |
|
Main Level |
Living Room |
|
|
15.08 Ft x 9.92 Ft |
|
Main Level |
Dining Room |
|
|
13.92 Ft x 4.92 Ft |
|
Main Level |
Office |
|
|
10.92 Ft x 9.50 Ft |
|
Main Level |
Pantry |
|
|
10.75 Ft x 5.00 Ft |
|
Main Level |
2pc Bathroom |
|
|
.00 Ft x .00 Ft |
|
Upper Level |
Laundry Room |
|
|
9.92 Ft x 7.50 Ft |
|
Upper Level |
Primary Bedroom |
|
|
14.67 Ft x 7.42 Ft |
|
Upper Level |
Bedroom |
|
|
10.58 Ft x 10.17 Ft |
|
Upper Level |
Bedroom |
|
|
12.42 Ft x 10.83 Ft |
|
Upper Level |
5pc Bathroom |
|
|
.00 Ft x .00 Ft |
|
Upper Level |
Bonus Room |
|
|
14.17 Ft x 12.50 Ft |
|
Upper Level |
5pc Bathroom |
|
|
.00 Ft x .00 Ft |
https://www.realtor.ca/real-estate/27530654/1213-coopers-drive-sw-airdrie-coopers-crossing






























