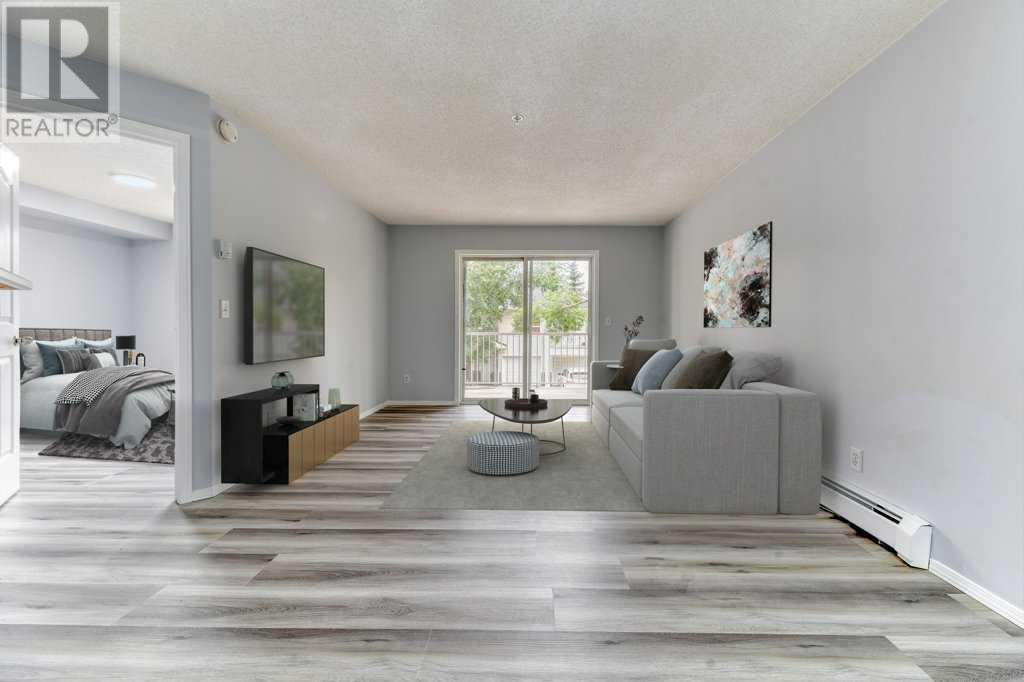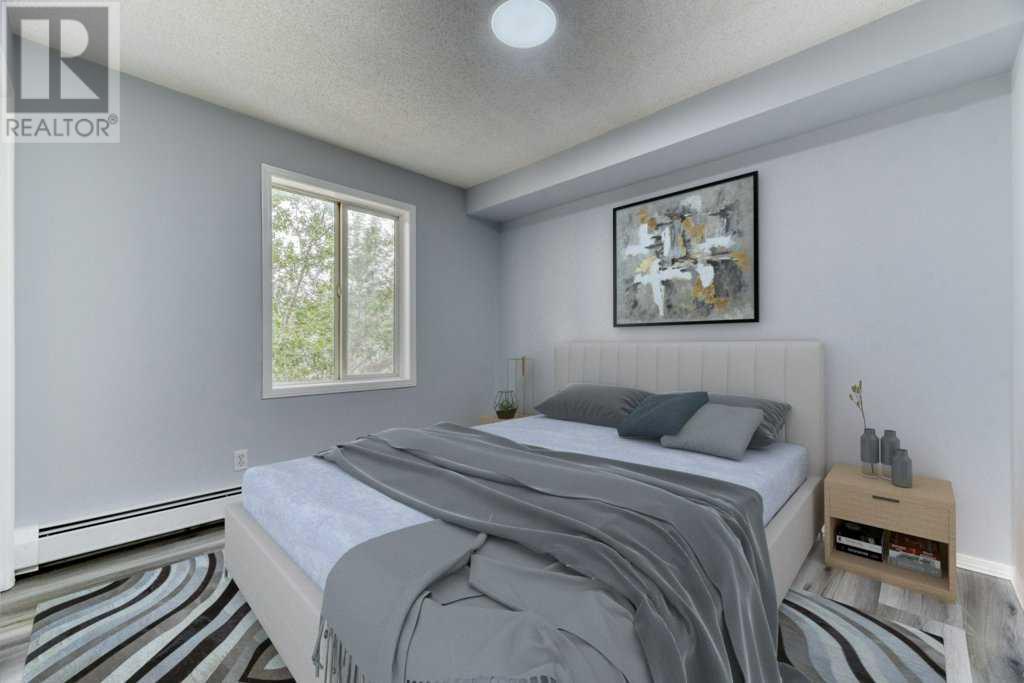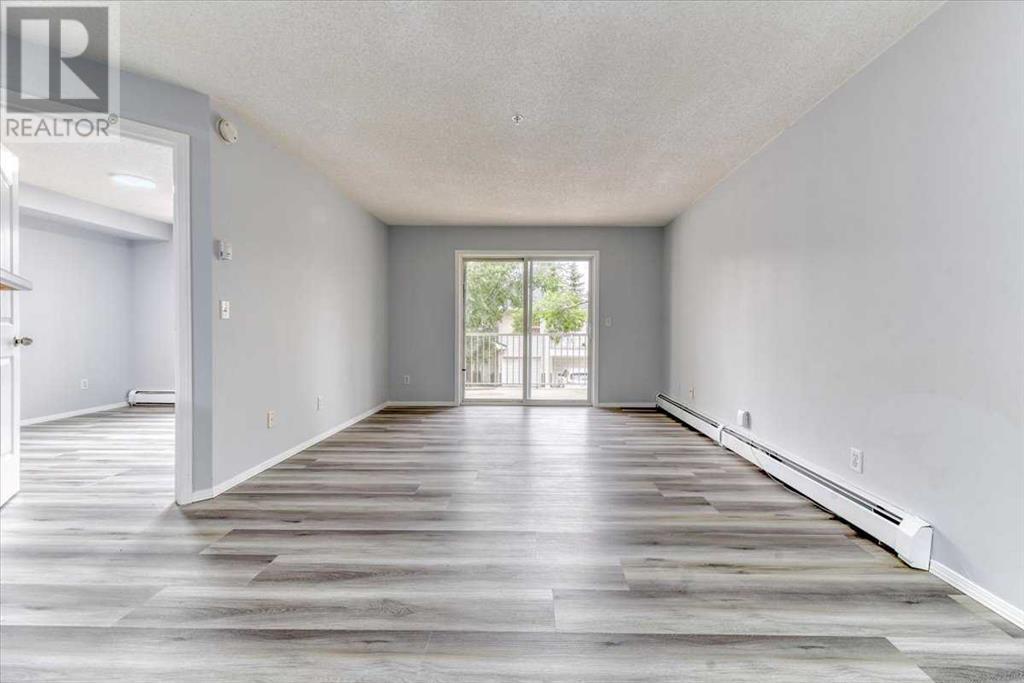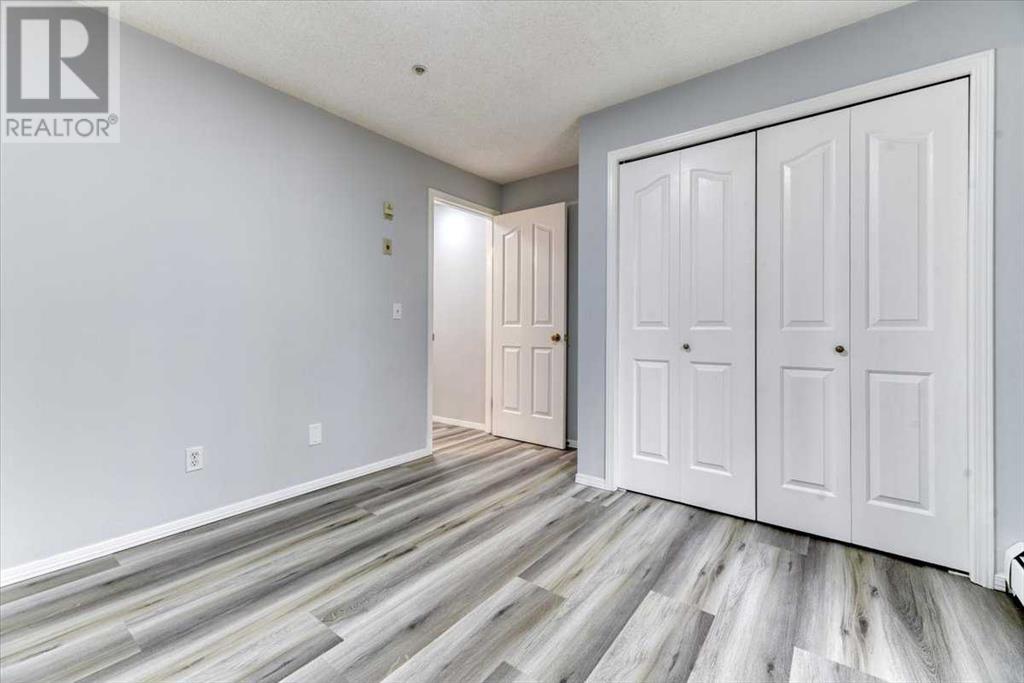1214, 6635 25 Avenue Ne Calgary, Alberta T1Y 7K9
$289,900Maintenance, Condominium Amenities, Common Area Maintenance, Electricity, Heat, Interior Maintenance, Parking, Property Management, Reserve Fund Contributions, Sewer, Waste Removal
$624.44 Monthly
Maintenance, Condominium Amenities, Common Area Maintenance, Electricity, Heat, Interior Maintenance, Parking, Property Management, Reserve Fund Contributions, Sewer, Waste Removal
$624.44 MonthlyFully renovated two bedroom/two bath unit in a quiet well managed building and walking distance to amenities, shopping, playground, schools & public transit. This beautiful BRIGHT & SUNNY south facing unit offers nearly 850sqft of impeccable living space in an open & airy main living area presenting a spacious living room which flows really well with the casual dining area and well-equipped kitchen with plenty of storage space & newer stainless steel appliances. The master bedroom features a walk-thru closet & tranquil 4 piece ensuite. Bedroom two could be used as a guest or children's room or office and is adjacent to the main 4pc bathroom. Brand new renos include an upgraded kitchen, stylish décor, paint & vinyl plank flooring. Condo fees include all utilities and two underground titled parking stalls. (id:51438)
Property Details
| MLS® Number | A2168078 |
| Property Type | Single Family |
| Neigbourhood | Pineridge |
| Community Name | Pineridge |
| Amenities Near By | Park, Playground, Recreation Nearby, Schools, Shopping |
| Community Features | Pets Allowed With Restrictions |
| Features | No Animal Home, No Smoking Home, Parking |
| Parking Space Total | 2 |
| Plan | 0111226 |
Building
| Bathroom Total | 2 |
| Bedrooms Above Ground | 2 |
| Bedrooms Total | 2 |
| Amenities | Party Room |
| Appliances | Refrigerator, Range - Electric, Dishwasher, Microwave Range Hood Combo, Washer/dryer Stack-up |
| Constructed Date | 2001 |
| Construction Material | Wood Frame |
| Construction Style Attachment | Attached |
| Cooling Type | None |
| Exterior Finish | Brick, Vinyl Siding |
| Flooring Type | Vinyl Plank |
| Heating Type | Baseboard Heaters, Hot Water |
| Stories Total | 3 |
| Size Interior | 845 Ft2 |
| Total Finished Area | 845 Sqft |
| Type | Apartment |
Parking
| Underground |
Land
| Acreage | No |
| Land Amenities | Park, Playground, Recreation Nearby, Schools, Shopping |
| Size Total Text | Unknown |
| Zoning Description | M-c1 D73 |
Rooms
| Level | Type | Length | Width | Dimensions |
|---|---|---|---|---|
| Main Level | Living Room | 11.75 M x 10.00 M | ||
| Main Level | Primary Bedroom | 12.08 M x 10.58 M | ||
| Main Level | Dining Room | 18.75 M x 14.00 M | ||
| Main Level | Bedroom | 12.00 M x 10.33 M | ||
| Main Level | Kitchen | 9.92 M x 9.00 M | ||
| Main Level | 4pc Bathroom | 7.75 M x 5.00 M | ||
| Main Level | 4pc Bathroom | 8.58 M x 5.00 M |
https://www.realtor.ca/real-estate/27477523/1214-6635-25-avenue-ne-calgary-pineridge
Contact Us
Contact us for more information
































