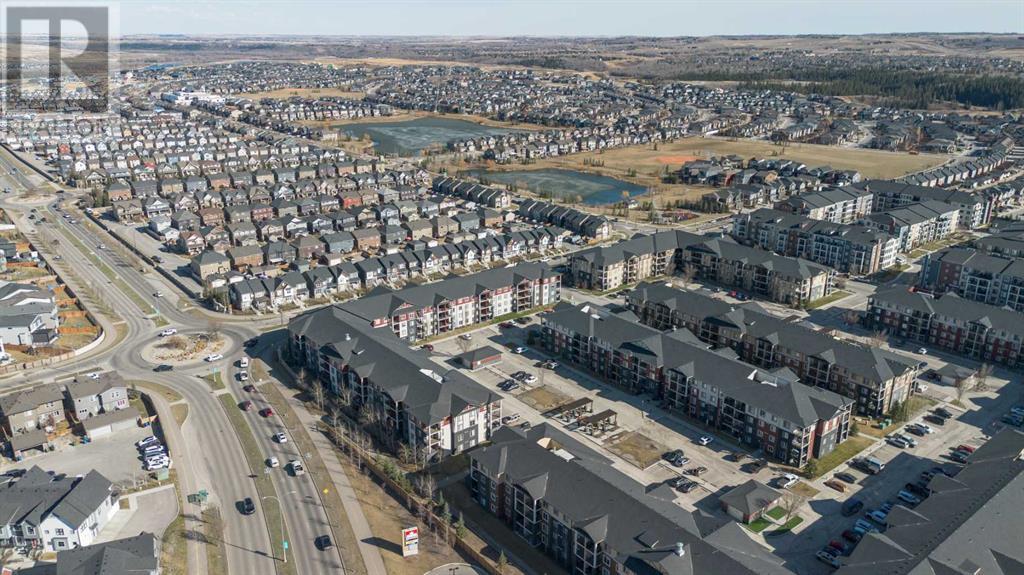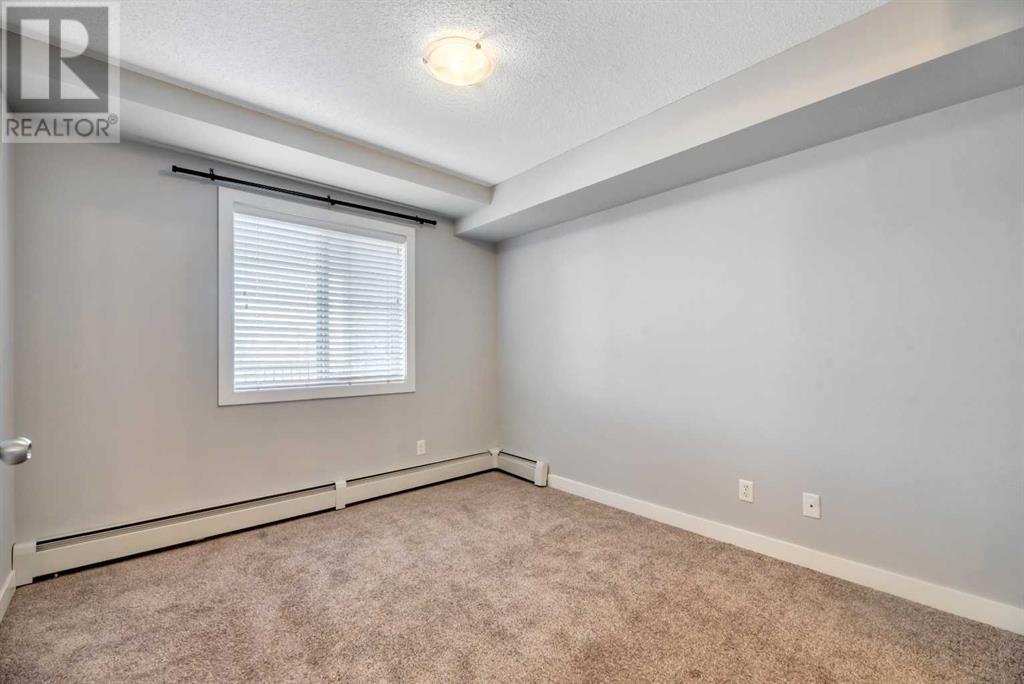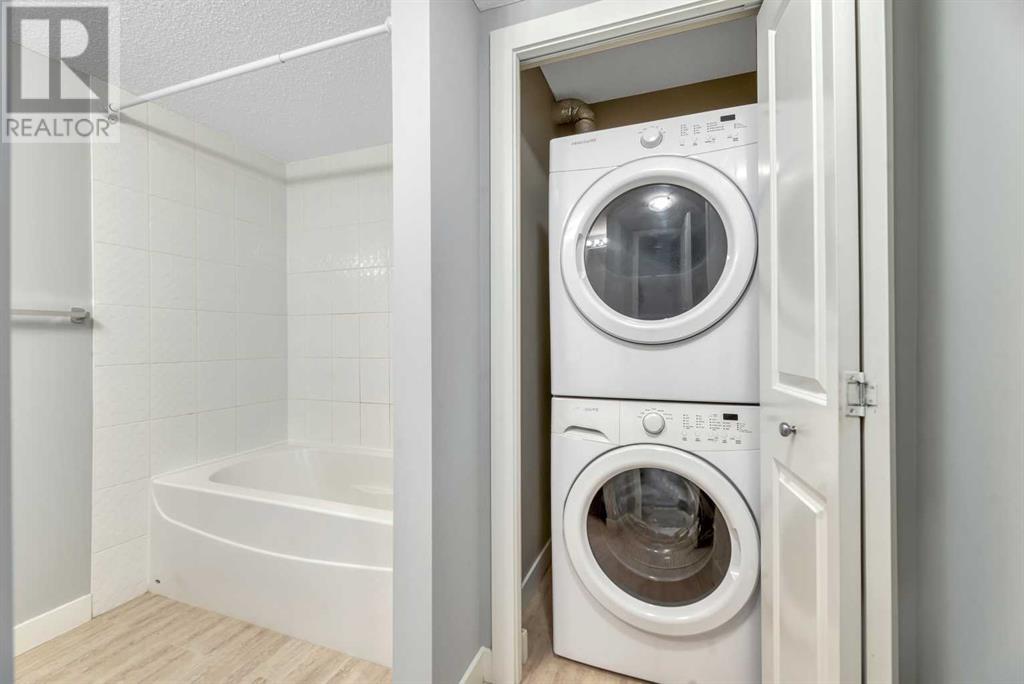1216, 81 Legacy Boulevard Se Calgary, Alberta T2X 2B9
$325,000Maintenance, Common Area Maintenance, Heat, Insurance, Parking, Property Management, Reserve Fund Contributions, Sewer, Waste Removal, Water
$394.26 Monthly
Maintenance, Common Area Maintenance, Heat, Insurance, Parking, Property Management, Reserve Fund Contributions, Sewer, Waste Removal, Water
$394.26 MonthlyWelcome to this beautifully designed 2-bedroom plus den condo located in the sought-after community of Legacy in SE Calgary. This spacious and well-laid-out “Evolution” floor plan offers an ideal blend of comfort and functionality, featuring two generous bedrooms, two full bathrooms, and a versatile den that’s perfect for a home office, guest room, or flex space. The modern kitchen is equipped with granite countertops, stainless steel appliances, and real wood cabinetry, opening up to a bright, open-concept living area filled with natural light from large windows.Step outside onto your oversized private balcony — an ideal space for morning coffee or evening relaxation. Additional conveniences include in-suite laundry, titled underground parking, and condo fees that cover heat and water. Located just a short walk from the brand-new Township Shopping Centre, All Saints High School, parks, public transit, and only minutes from the South Health Campus, this home is perfectly situated for comfort and accessibility. Whether you’re a first-time buyer, downsizer, or investor, this stylish condo offers a fantastic opportunity to enjoy one of Calgary’s fastest-growing and most vibrant communities. (id:51438)
Property Details
| MLS® Number | A2210902 |
| Property Type | Single Family |
| Community Name | Legacy |
| Amenities Near By | Schools, Shopping |
| Community Features | Pets Allowed |
| Features | Parking |
| Parking Space Total | 1 |
| Plan | 1610790 |
Building
| Bathroom Total | 2 |
| Bedrooms Above Ground | 2 |
| Bedrooms Total | 2 |
| Appliances | Refrigerator, Dishwasher, Stove, Microwave Range Hood Combo, Washer/dryer Stack-up |
| Architectural Style | Bungalow |
| Constructed Date | 2016 |
| Construction Material | Wood Frame |
| Construction Style Attachment | Attached |
| Cooling Type | None |
| Flooring Type | Carpeted, Laminate |
| Foundation Type | Poured Concrete |
| Heating Fuel | Natural Gas |
| Heating Type | Baseboard Heaters |
| Stories Total | 1 |
| Size Interior | 764 Ft2 |
| Total Finished Area | 764.37 Sqft |
| Type | Apartment |
Parking
| Garage | |
| Heated Garage | |
| Underground |
Land
| Acreage | No |
| Land Amenities | Schools, Shopping |
| Size Total Text | Unknown |
| Zoning Description | M-x2 |
Rooms
| Level | Type | Length | Width | Dimensions |
|---|---|---|---|---|
| Main Level | 3pc Bathroom | 1.55 M x 2.41 M | ||
| Main Level | 4pc Bathroom | 2.74 M x 2.36 M | ||
| Main Level | Bedroom | 2.76 M x 3.24 M | ||
| Main Level | Primary Bedroom | 2.99 M x 3.33 M | ||
| Main Level | Den | 2.77 M x 2.03 M | ||
| Main Level | Dining Room | 3.99 M x 2.54 M | ||
| Main Level | Other | 2.26 M x 2.42 M | ||
| Main Level | Kitchen | 2.47 M x 2.39 M | ||
| Main Level | Living Room | 3.21 M x 3.17 M |
https://www.realtor.ca/real-estate/28161968/1216-81-legacy-boulevard-se-calgary-legacy
Contact Us
Contact us for more information





































