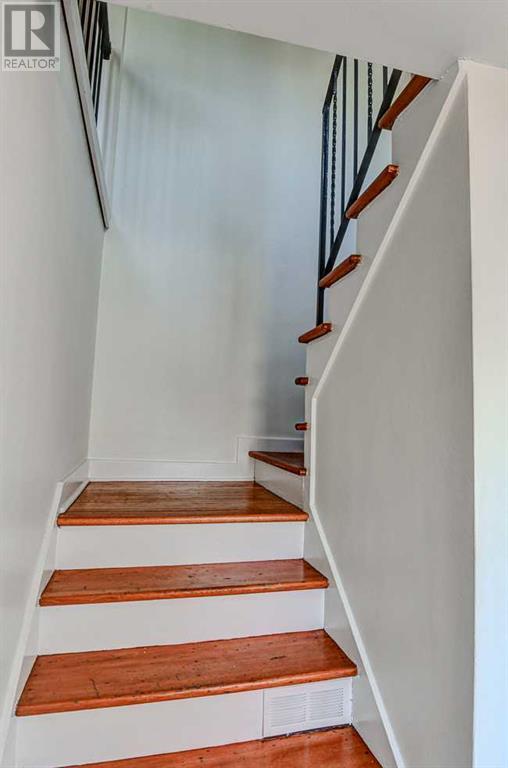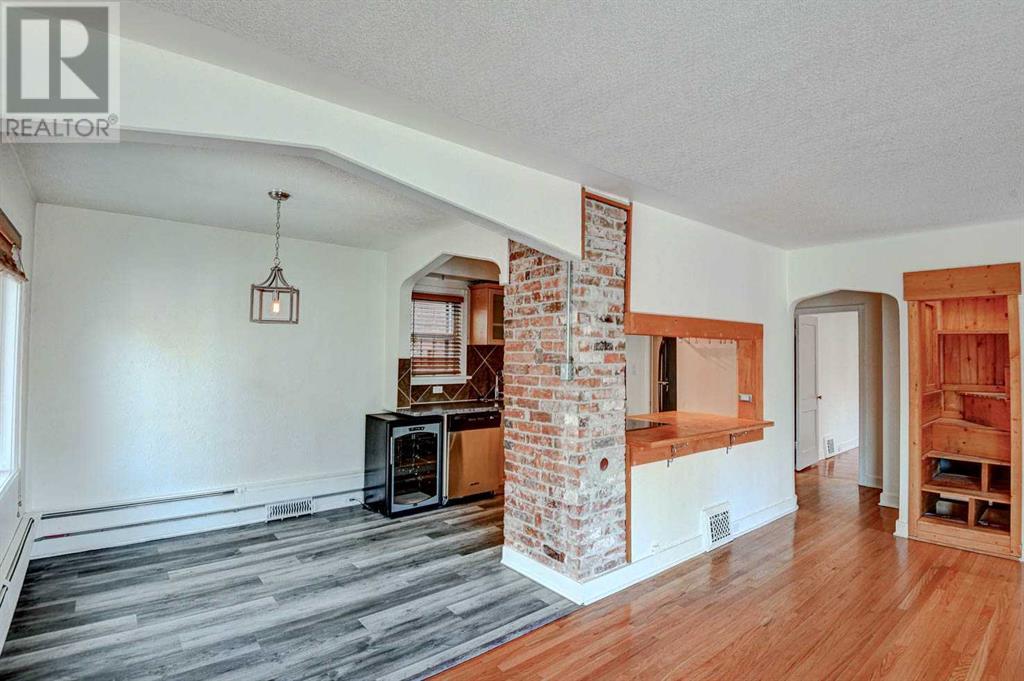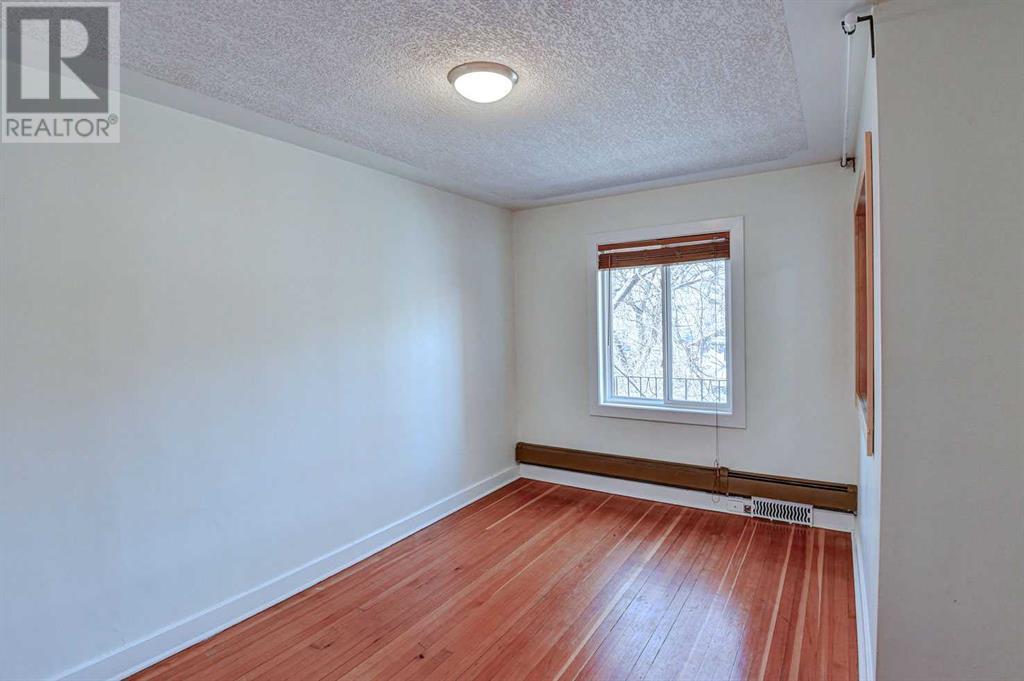1218 7 Street Sw Calgary, Alberta t2e 1a4
$407,500Maintenance, Condominium Amenities, Common Area Maintenance, Heat, Insurance, Water
$694.11 Monthly
Maintenance, Condominium Amenities, Common Area Maintenance, Heat, Insurance, Water
$694.11 Monthly** OPEN HOUSE ALERT* Saturday July 27, - 10AM - 3PM** Fabulous Retro Home, in the heart of the beltline…. ** Charming neighborhood on a quiet street, with beautiful trees. Spacious 973 SQFT, with such a great layout, perfect for entertaining.. The 2 bedrooms are a big size and the bathroom is also pretty large! The character in this home, which includes the exposed brick industrial style kitchen, :) this amazing location is easy for those who want to walk around everywhere downtown, the transit, restaurants shopping are all within walking distance… included is one assigned parking stall #6 outside. (id:51438)
Property Details
| MLS® Number | A2115578 |
| Property Type | Single Family |
| Community Name | Beltline |
| AmenitiesNearBy | Park, Playground, Schools, Shopping |
| CommunityFeatures | Pets Allowed With Restrictions |
| Features | Back Lane, Parking |
| ParkingSpaceTotal | 1 |
| Plan | 0312426 |
| Structure | None |
Building
| BathroomTotal | 1 |
| BedroomsAboveGround | 2 |
| BedroomsTotal | 2 |
| Appliances | Refrigerator, Oven - Electric, Cooktop - Electric, Dishwasher, Wine Fridge, Hood Fan, Window Coverings, Washer & Dryer |
| BasementType | None |
| ConstructedDate | 1940 |
| ConstructionMaterial | Wood Frame |
| ConstructionStyleAttachment | Attached |
| CoolingType | None |
| ExteriorFinish | Stucco |
| FlooringType | Hardwood, Tile |
| FoundationType | Poured Concrete |
| HeatingFuel | Natural Gas |
| HeatingType | Baseboard Heaters |
| StoriesTotal | 2 |
| SizeInterior | 973 Sqft |
| TotalFinishedArea | 973 Sqft |
| Type | Row / Townhouse |
Land
| Acreage | No |
| FenceType | Partially Fenced |
| LandAmenities | Park, Playground, Schools, Shopping |
| LandscapeFeatures | Landscaped |
| SizeTotalText | Unknown |
| ZoningDescription | Cc-mh |
Rooms
| Level | Type | Length | Width | Dimensions |
|---|---|---|---|---|
| Upper Level | Living Room | 18.00 Ft x 12.08 Ft | ||
| Upper Level | Dining Room | 8.58 Ft x 8.50 Ft | ||
| Upper Level | Kitchen | 9.83 Ft x 8.17 Ft | ||
| Upper Level | Bedroom | 10.50 Ft x 14.42 Ft | ||
| Upper Level | 4pc Bathroom | 5.67 Ft x 8.67 Ft | ||
| Upper Level | Primary Bedroom | 10.92 Ft x 10.67 Ft |
https://www.realtor.ca/real-estate/26638397/1218-7-street-sw-calgary-beltline
Interested?
Contact us for more information






































