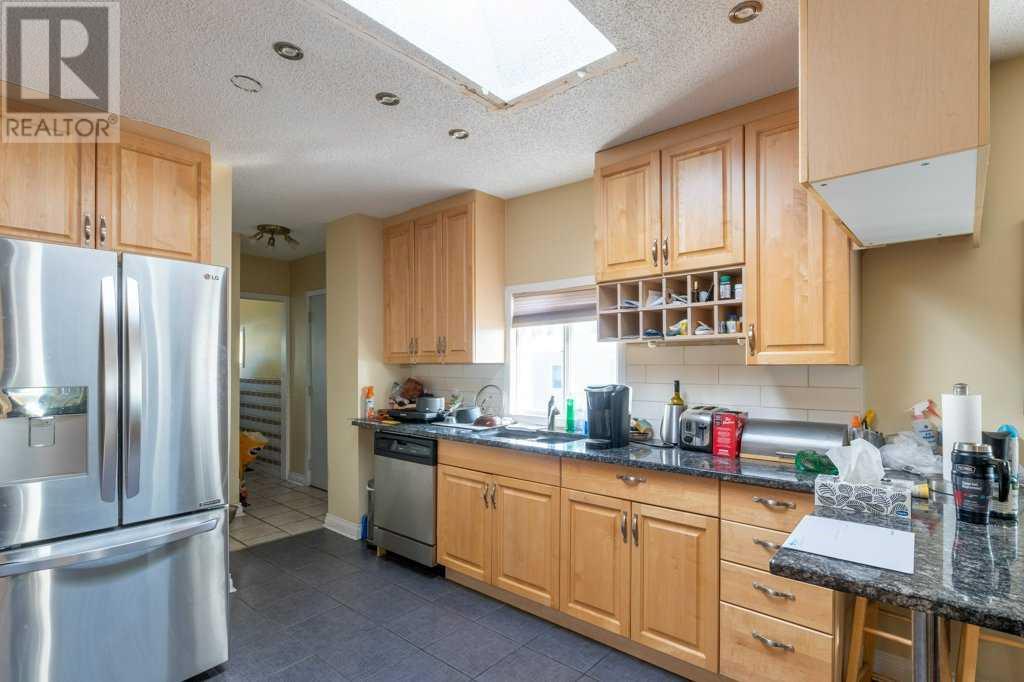4 Bedroom
3 Bathroom
1282.69 sqft
Bungalow
Fireplace
None
Forced Air
$399,000
PRICED TO SELL! This home features 3 Bedrooms & 2 Bathrooms on the Upper Level + 2 Bedrooms & 1 Bathroom in the Lower Level Suite(illegal) with a separate entrance. Perfect for a multi family who can live up and down. Property has tons of potential with a LARGE LOT, ALLEY ACCESS & an OVERSIZED DOUBLE DETACHED GARAGE. On the upper level, walk into an open entryway/living room & step up into your spacious & updated kitchen + dining area. MAIN FLOOR LAUNDRY and 3 bedrooms make it easy to appreciate this home. The basement is bright with several LARGE WINDOWS & natural light with a separate access that has a landing and spacious entryway. Here you will find a good sized Kitchen, large living room, 2 Bedrooms & 1 Bathroom make this a potential mortgage helper Bright large windows, MATURE TREES, FULLY FENCED YARD & back DECK. The Swim Spa is just 6 years old and is negotiable with the home($50,000 purchased for) A must see in an established neighborhood. (id:51438)
Property Details
|
MLS® Number
|
A2173294 |
|
Property Type
|
Single Family |
|
Neigbourhood
|
Milt Ford |
|
AmenitiesNearBy
|
Golf Course, Park, Playground, Schools |
|
CommunityFeatures
|
Golf Course Development |
|
ParkingSpaceTotal
|
4 |
|
Plan
|
8710519 |
|
Structure
|
Deck |
Building
|
BathroomTotal
|
3 |
|
BedroomsAboveGround
|
3 |
|
BedroomsBelowGround
|
1 |
|
BedroomsTotal
|
4 |
|
Appliances
|
Refrigerator, Dishwasher, Stove, Microwave Range Hood Combo, Washer & Dryer |
|
ArchitecturalStyle
|
Bungalow |
|
BasementFeatures
|
Separate Entrance, Walk-up, Suite |
|
BasementType
|
See Remarks |
|
ConstructedDate
|
1975 |
|
ConstructionMaterial
|
Wood Frame |
|
ConstructionStyleAttachment
|
Detached |
|
CoolingType
|
None |
|
ExteriorFinish
|
Vinyl Siding |
|
FireplacePresent
|
Yes |
|
FireplaceTotal
|
1 |
|
FlooringType
|
Hardwood, Laminate, Tile |
|
FoundationType
|
Poured Concrete, Wood |
|
HeatingType
|
Forced Air |
|
StoriesTotal
|
1 |
|
SizeInterior
|
1282.69 Sqft |
|
TotalFinishedArea
|
1282.69 Sqft |
|
Type
|
Manufactured Home |
Parking
Land
|
Acreage
|
No |
|
FenceType
|
Fence |
|
LandAmenities
|
Golf Course, Park, Playground, Schools |
|
SizeFrontage
|
5.79 M |
|
SizeIrregular
|
664.43 |
|
SizeTotal
|
664.43 Sqft|0-4,050 Sqft |
|
SizeTotalText
|
664.43 Sqft|0-4,050 Sqft |
|
ZoningDescription
|
Res |
Rooms
| Level |
Type |
Length |
Width |
Dimensions |
|
Basement |
4pc Bathroom |
|
|
10.58 Ft x 15.17 Ft |
|
Basement |
Bedroom |
|
|
10.58 Ft x 16.58 Ft |
|
Basement |
Den |
|
|
10.58 Ft x 10.17 Ft |
|
Basement |
Foyer |
|
|
5.58 Ft x 8.50 Ft |
|
Basement |
Kitchen |
|
|
10.58 Ft x 8.58 Ft |
|
Basement |
Living Room |
|
|
9.33 Ft x 22.50 Ft |
|
Basement |
Furnace |
|
|
5.00 Ft x 9.50 Ft |
|
Main Level |
Primary Bedroom |
|
|
9.75 Ft x 15.83 Ft |
|
Main Level |
3pc Bathroom |
|
|
6.67 Ft x 7.75 Ft |
|
Main Level |
Living Room |
|
|
9.75 Ft x 12.08 Ft |
|
Main Level |
Kitchen |
|
|
11.50 Ft x 13.00 Ft |
|
Main Level |
Dining Room |
|
|
11.50 Ft x 10.75 Ft |
|
Main Level |
Laundry Room |
|
|
4.50 Ft x 8.75 Ft |
|
Main Level |
Bedroom |
|
|
11.50 Ft x 16.50 Ft |
|
Main Level |
Bedroom |
|
|
6.67 Ft x 16.08 Ft |
|
Main Level |
4pc Bathroom |
|
|
8.25 Ft x 8.67 Ft |
https://www.realtor.ca/real-estate/27565078/1218-downie-street-carstairs





































