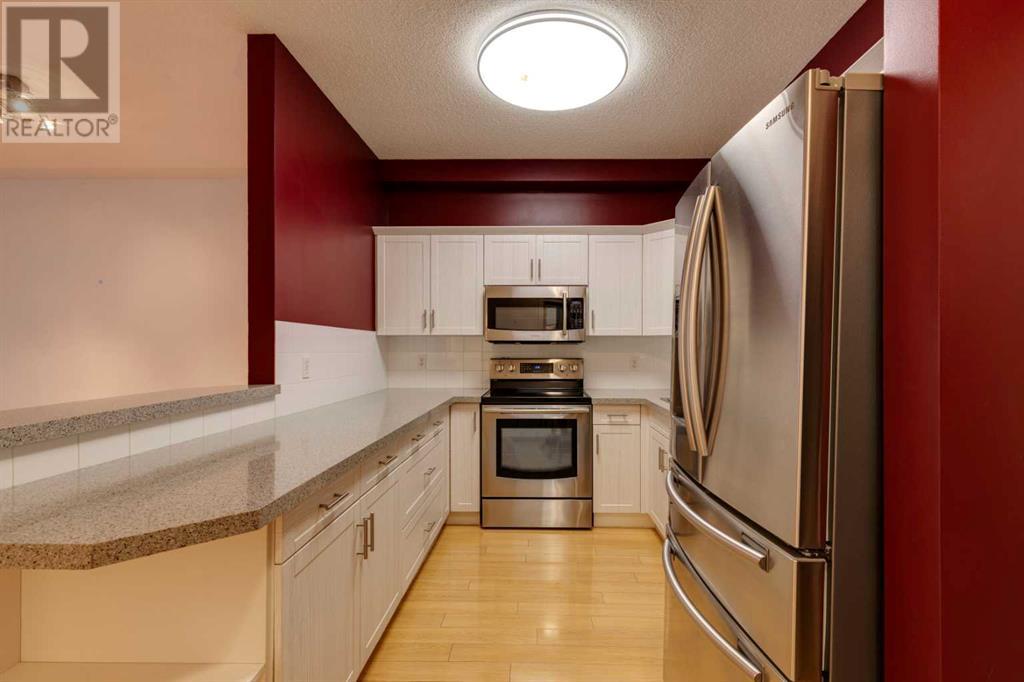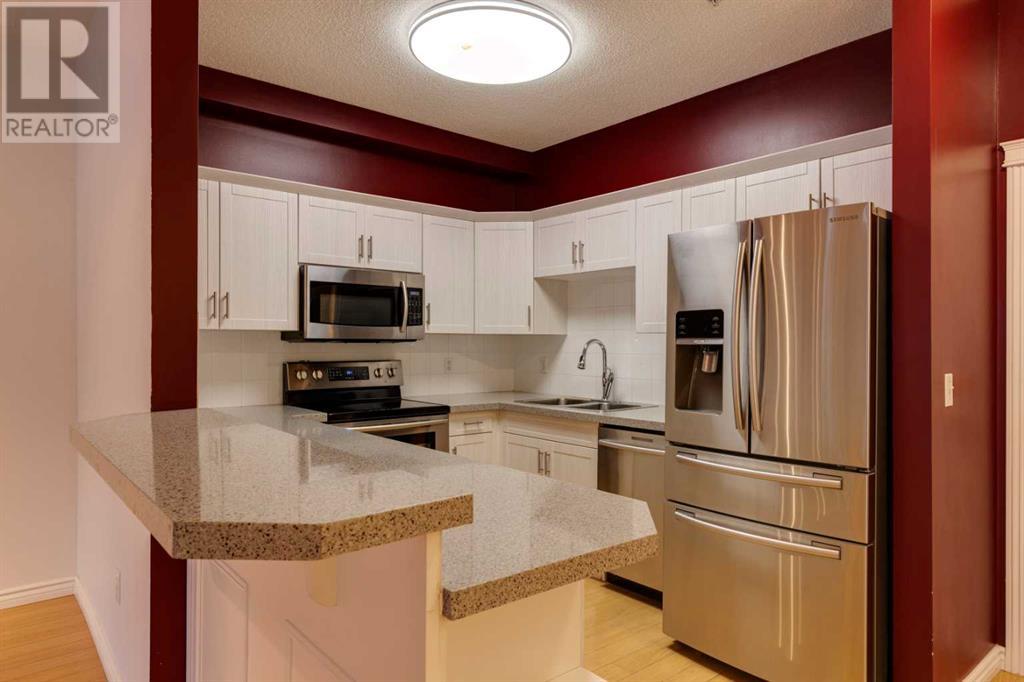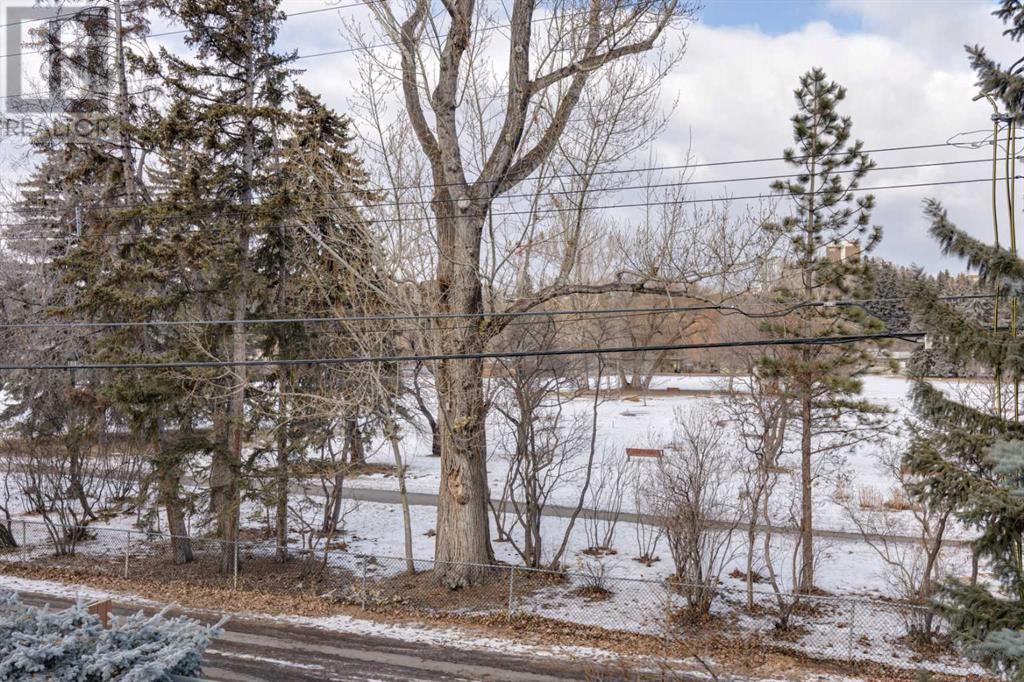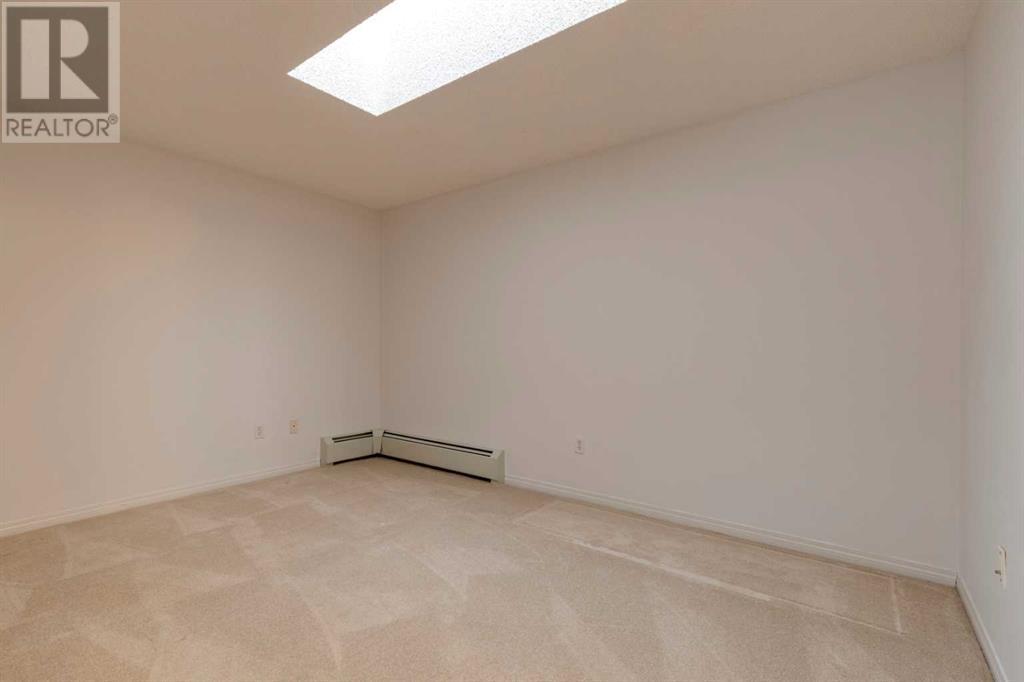122, 1110 5 Avenue Nw Calgary, Alberta T2N 0R6
$499,000Maintenance, Common Area Maintenance, Ground Maintenance, Reserve Fund Contributions, Sewer, Waste Removal, Water
$948.30 Monthly
Maintenance, Common Area Maintenance, Ground Maintenance, Reserve Fund Contributions, Sewer, Waste Removal, Water
$948.30 MonthlyAn Outstanding Location Backing onto Riley Park. This building is an easy walk to all of the Restaurants and Shops on 10th Street in the Kensington area. This Two Bedroom 21/2 Bath 2-Storey condo has excellent views of Riley Park in the Kensington on the Park building. The open floor plan with 9-foot ceilings on the main features a well-equipped Kitchen, and an open Living Room / Dining Room combination complete with a corner fireplace. The spacious 2nd floor features a large primary bedroom with a three-piece ensuite bath, as well as a balcony with gorgeous views over the Park. A second bedroom and a large flex room along with the main four-piece bathroom complete this level. There is a titled indoor tandem parking stall in the underground parkade with storage nearby. (id:51438)
Property Details
| MLS® Number | A2190381 |
| Property Type | Single Family |
| Community Name | Hillhurst |
| AmenitiesNearBy | Park, Schools, Shopping |
| CommunityFeatures | Pets Allowed With Restrictions |
| Features | Closet Organizers, Gas Bbq Hookup, Parking |
| ParkingSpaceTotal | 1 |
| Plan | 9910368 |
Building
| BathroomTotal | 3 |
| BedroomsAboveGround | 2 |
| BedroomsTotal | 2 |
| Amenities | Exercise Centre |
| Appliances | Refrigerator, Range - Electric, Dishwasher, Microwave Range Hood Combo, Window Coverings, Washer & Dryer |
| ArchitecturalStyle | Multi-level |
| BasementType | None |
| ConstructedDate | 1999 |
| ConstructionMaterial | Wood Frame |
| ConstructionStyleAttachment | Attached |
| CoolingType | None |
| ExteriorFinish | Brick, Stucco |
| FireProtection | Alarm System, Smoke Detectors, Full Sprinkler System |
| FireplacePresent | Yes |
| FireplaceTotal | 1 |
| FlooringType | Carpeted, Hardwood, Linoleum |
| FoundationType | Poured Concrete |
| HalfBathTotal | 1 |
| HeatingFuel | Natural Gas |
| HeatingType | Baseboard Heaters |
| StoriesTotal | 4 |
| SizeInterior | 1423.38 Sqft |
| TotalFinishedArea | 1423.38 Sqft |
| Type | Apartment |
Parking
| Other | |
| Underground |
Land
| Acreage | No |
| LandAmenities | Park, Schools, Shopping |
| SizeTotalText | Unknown |
| ZoningDescription | Dc |
Rooms
| Level | Type | Length | Width | Dimensions |
|---|---|---|---|---|
| Second Level | Primary Bedroom | 20.17 Ft x 10.33 Ft | ||
| Second Level | 3pc Bathroom | .00 Ft | ||
| Second Level | Bedroom | 10.42 Ft x 9.58 Ft | ||
| Second Level | Other | 13.67 Ft x 9.50 Ft | ||
| Second Level | 4pc Bathroom | Measurements not available | ||
| Main Level | Kitchen | 14.75 Ft x 8.67 Ft | ||
| Main Level | 2pc Bathroom | Measurements not available | ||
| Main Level | Dining Room | 15.00 Ft x 10.00 Ft | ||
| Main Level | Living Room | 16.75 Ft x 15.00 Ft |
https://www.realtor.ca/real-estate/27851157/122-1110-5-avenue-nw-calgary-hillhurst
Interested?
Contact us for more information












































