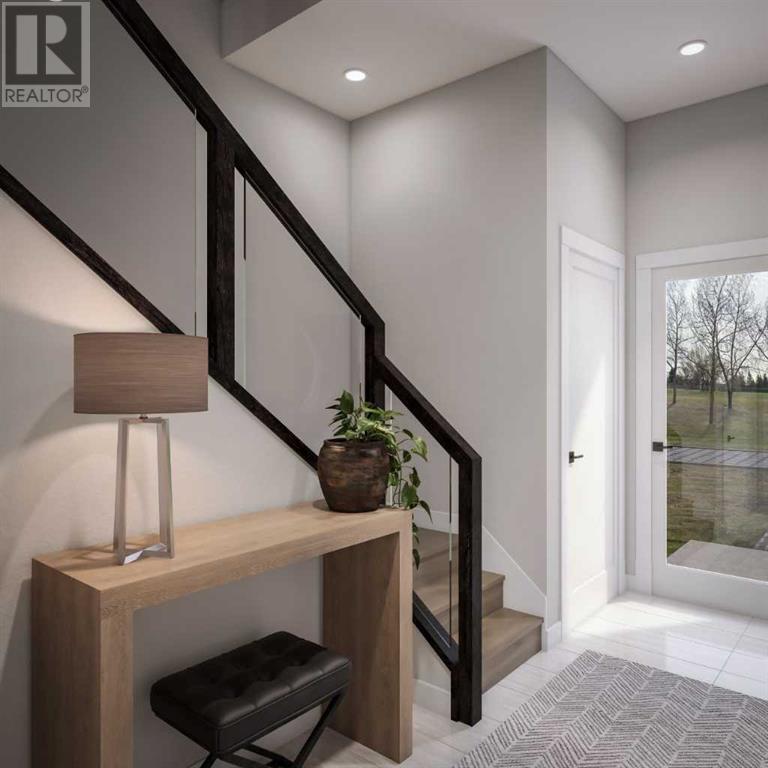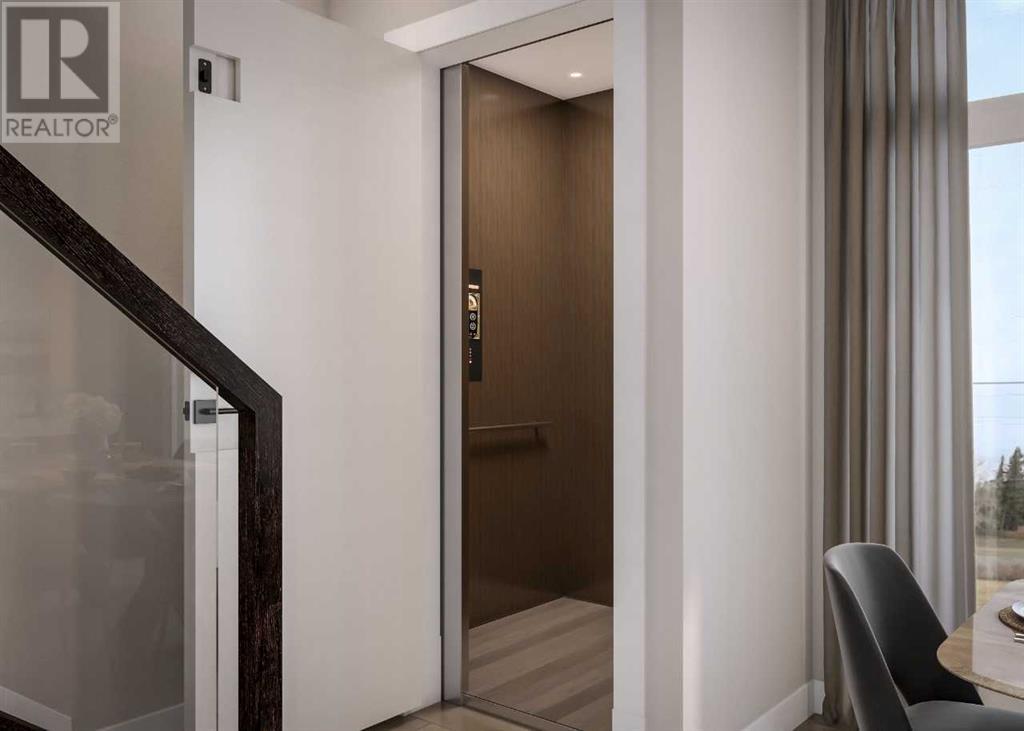122, 150 Lebel Crescent Calgary, Alberta T3A 0B1
$1,279,900Maintenance, Other, See Remarks
$230 Monthly
Maintenance, Other, See Remarks
$230 MonthlyExperience a new level of sophistication. GUILD townhomes are nestled in University District, a vibrant, walkable community filled with top-tier amenities. Your townhome boasts its own PRIVATE ELEVATOR for added convenience and accessibility, along with expansive ROOFTOP PATIO perfect for outdoor relaxation and entertaining. Your double-car garage provides both luxury and practicality. Inside, the meticulously designed interiors feature high-end finishes that perfectly complement a lock-and leave lifestyle. SUBZERO & WOLF appliances, 7" Engineered oak hardwood flooring, 62" electric fireplace, and quartz or porcelain countertops with waterfall island edge . University District sets a new standard for urban living, blending LUXURY with CONVENIENCE. As one of the city’s most visionary projects, it redefines community living and exceeds expectations at every turn. Photos are representative (id:51438)
Property Details
| MLS® Number | A2189868 |
| Property Type | Single Family |
| Neigbourhood | University District |
| Community Name | University District |
| AmenitiesNearBy | Park, Schools, Shopping |
| CommunityFeatures | Pets Allowed |
| Features | Elevator, No Animal Home, No Smoking Home |
| ParkingSpaceTotal | 2 |
| Plan | Tbd |
Building
| BathroomTotal | 3 |
| BedroomsAboveGround | 2 |
| BedroomsTotal | 2 |
| Age | New Building |
| Appliances | Washer, Refrigerator, Range - Gas, Dishwasher, Dryer, Microwave, Hood Fan |
| BasementType | None |
| ConstructionMaterial | Wood Frame |
| ConstructionStyleAttachment | Attached |
| CoolingType | Central Air Conditioning |
| ExteriorFinish | Composite Siding |
| FireplacePresent | Yes |
| FireplaceTotal | 1 |
| FlooringType | Carpeted, Ceramic Tile, Hardwood |
| FoundationType | Poured Concrete |
| HalfBathTotal | 1 |
| HeatingType | Forced Air |
| StoriesTotal | 3 |
| SizeInterior | 1977.13 Sqft |
| TotalFinishedArea | 1977.13 Sqft |
| Type | Row / Townhouse |
Parking
| Attached Garage | 2 |
Land
| Acreage | No |
| FenceType | Not Fenced |
| LandAmenities | Park, Schools, Shopping |
| LandscapeFeatures | Landscaped |
| SizeTotalText | Unknown |
| ZoningDescription | R-g |
Rooms
| Level | Type | Length | Width | Dimensions |
|---|---|---|---|---|
| Second Level | 2pc Bathroom | .00 Ft x .00 Ft | ||
| Second Level | Dining Room | 12.92 Ft x 7.67 Ft | ||
| Second Level | Living Room | 12.42 Ft x 11.92 Ft | ||
| Second Level | Kitchen | 14.17 Ft x 15.33 Ft | ||
| Third Level | 4pc Bathroom | .00 Ft x .00 Ft | ||
| Third Level | 4pc Bathroom | .00 Ft x .00 Ft | ||
| Third Level | Primary Bedroom | 11.00 Ft x 12.92 Ft | ||
| Third Level | Primary Bedroom | 9.08 Ft x 11.17 Ft | ||
| Main Level | Other | 9.83 Ft x 8.83 Ft |
https://www.realtor.ca/real-estate/27854395/122-150-lebel-crescent-calgary-university-district
Interested?
Contact us for more information












