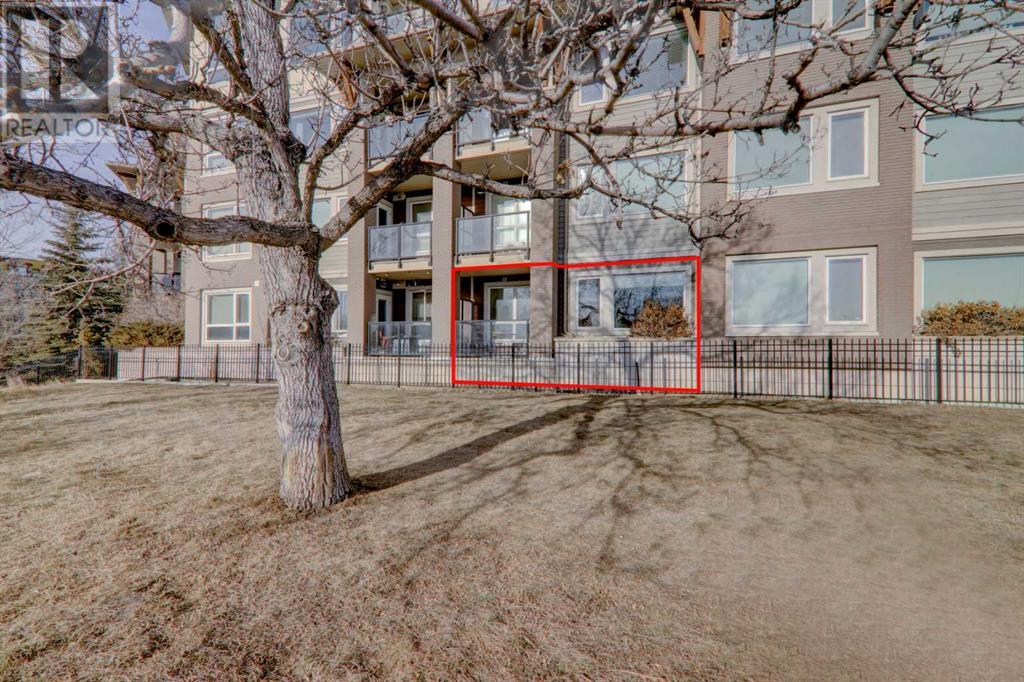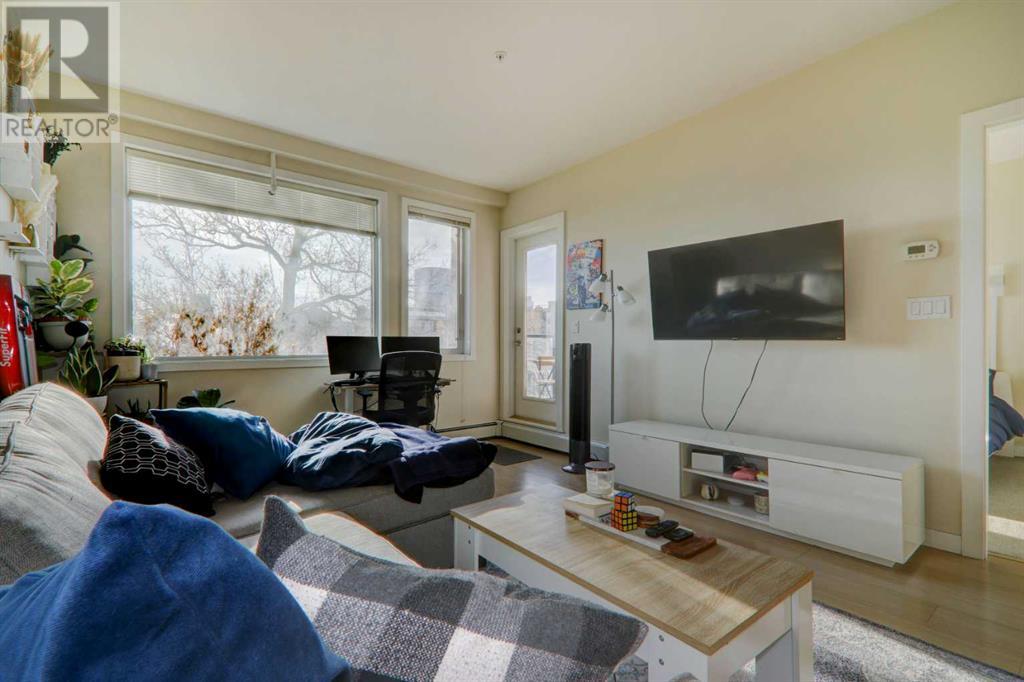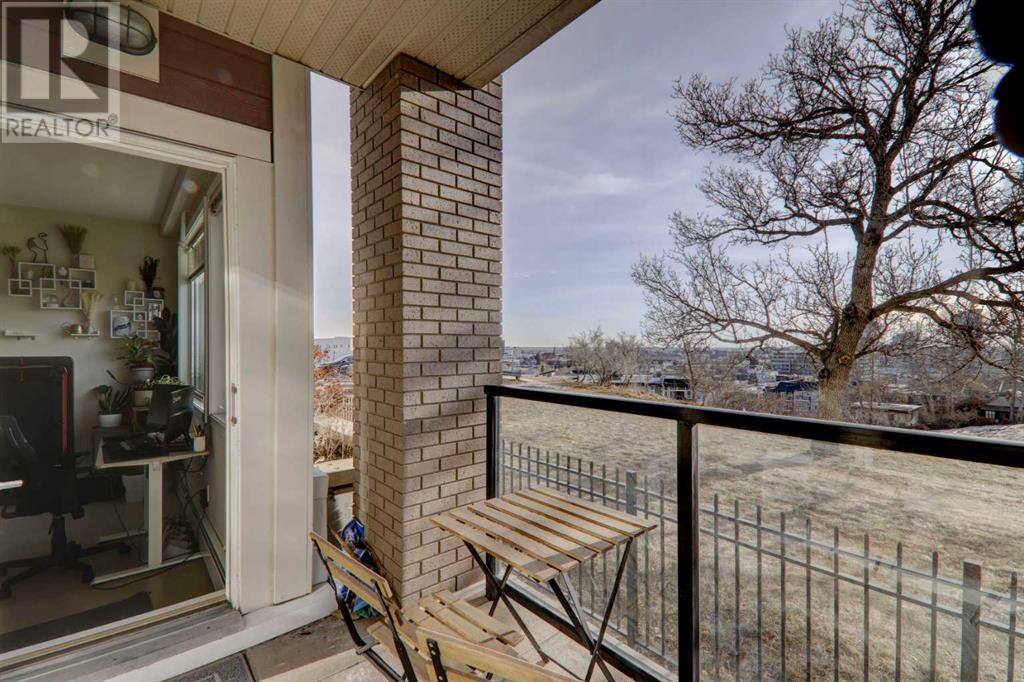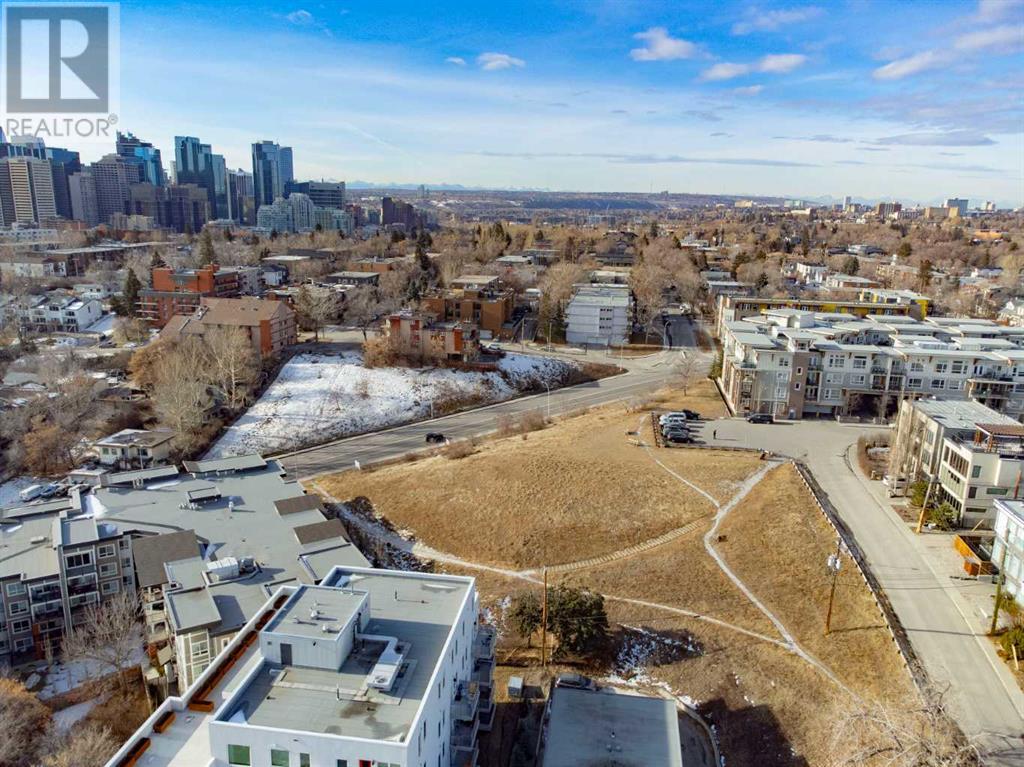122, 707 4 Street Ne Calgary, Alberta T4C 3S7
$309,900Maintenance, Common Area Maintenance, Heat, Ground Maintenance, Parking, Property Management, Reserve Fund Contributions, Sewer, Waste Removal, Water
$336.45 Monthly
Maintenance, Common Area Maintenance, Heat, Ground Maintenance, Parking, Property Management, Reserve Fund Contributions, Sewer, Waste Removal, Water
$336.45 MonthlyExperience urban living at its finest in this pet-friendly 1-bedroom, 1-bathroom condo perched on the ridge in Renfrew, offering downtown city views and backing onto a green space. This bright and well-maintained unit features an open-concept layout with abundant south-facing natural light, perfect for both relaxing and entertaining. The modern kitchen boasts quartz countertops, sleek stainless steel gas appliances, and ample storage, while the spacious bedroom provides a tranquil retreat with large windows and generous closet space. A stylish 4-piece bathroom and in-suite laundry with extra storage add to the convenience. Step onto the private balcony, complete with a gas line for outdoor grilling, and take in the stunning views. This secure building offers heated underground parking, a separate storage locker, fully-equipped fitness centre, plus a car wash and dog wash station—ideal for pet owners who will love the easy ground-level access. Just minutes from trendy restaurants, nightlife, shopping, and public transit, this exceptionally well-managed condo is the perfect blend of comfort and convenience (id:51438)
Property Details
| MLS® Number | A2190707 |
| Property Type | Single Family |
| Community Name | Renfrew |
| AmenitiesNearBy | Park, Playground, Schools, Shopping |
| CommunityFeatures | Pets Allowed With Restrictions |
| Features | Other, Parking |
| ParkingSpaceTotal | 1 |
| Plan | 1310563 |
| ViewType | View |
Building
| BathroomTotal | 1 |
| BedroomsAboveGround | 1 |
| BedroomsTotal | 1 |
| Amenities | Exercise Centre, Other |
| Appliances | Washer, Refrigerator, Cooktop - Gas, Dishwasher, Dryer, Microwave Range Hood Combo, Oven - Built-in, Window Coverings |
| ArchitecturalStyle | Low Rise |
| ConstructedDate | 2013 |
| ConstructionMaterial | Wood Frame |
| ConstructionStyleAttachment | Attached |
| CoolingType | None |
| ExteriorFinish | Composite Siding, Stone, Wood Siding |
| FlooringType | Carpeted, Laminate |
| FoundationType | Poured Concrete |
| HeatingFuel | Natural Gas |
| HeatingType | Baseboard Heaters |
| StoriesTotal | 4 |
| SizeInterior | 580.7 Sqft |
| TotalFinishedArea | 580.7 Sqft |
| Type | Apartment |
Parking
| Underground |
Land
| Acreage | No |
| LandAmenities | Park, Playground, Schools, Shopping |
| SizeTotalText | Unknown |
| ZoningDescription | M-c2 |
Rooms
| Level | Type | Length | Width | Dimensions |
|---|---|---|---|---|
| Main Level | Primary Bedroom | 10.92 Ft x 9.83 Ft | ||
| Main Level | 4pc Bathroom | 8.58 Ft x 8.33 Ft | ||
| Main Level | Kitchen | 14.25 Ft x 8.58 Ft | ||
| Main Level | Living Room | 15.42 Ft x 11.83 Ft |
https://www.realtor.ca/real-estate/27855338/122-707-4-street-ne-calgary-renfrew
Interested?
Contact us for more information

































