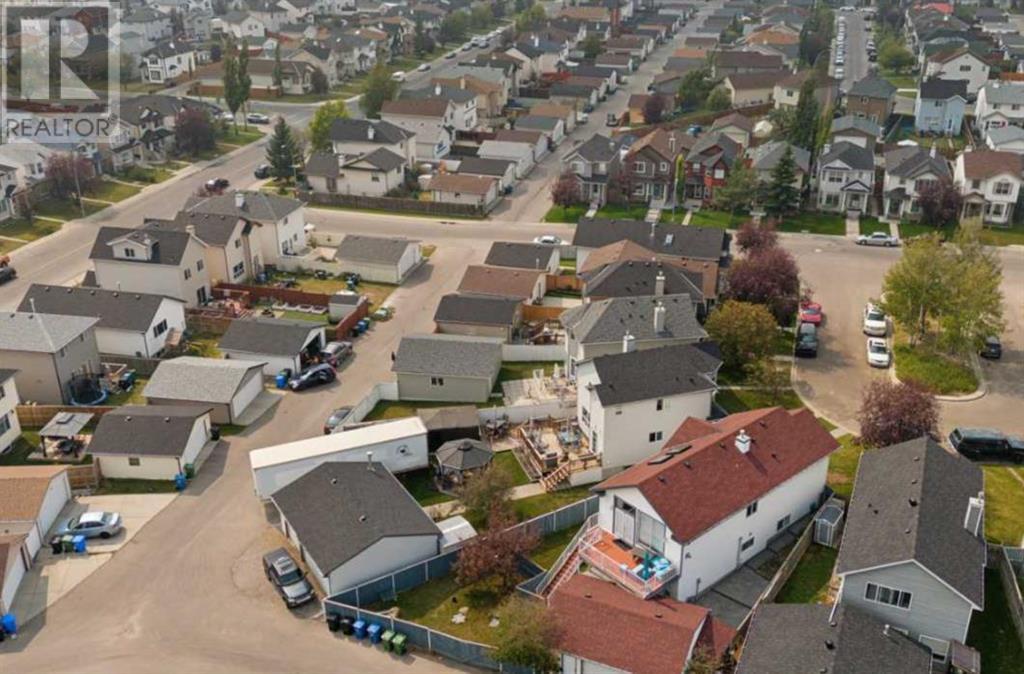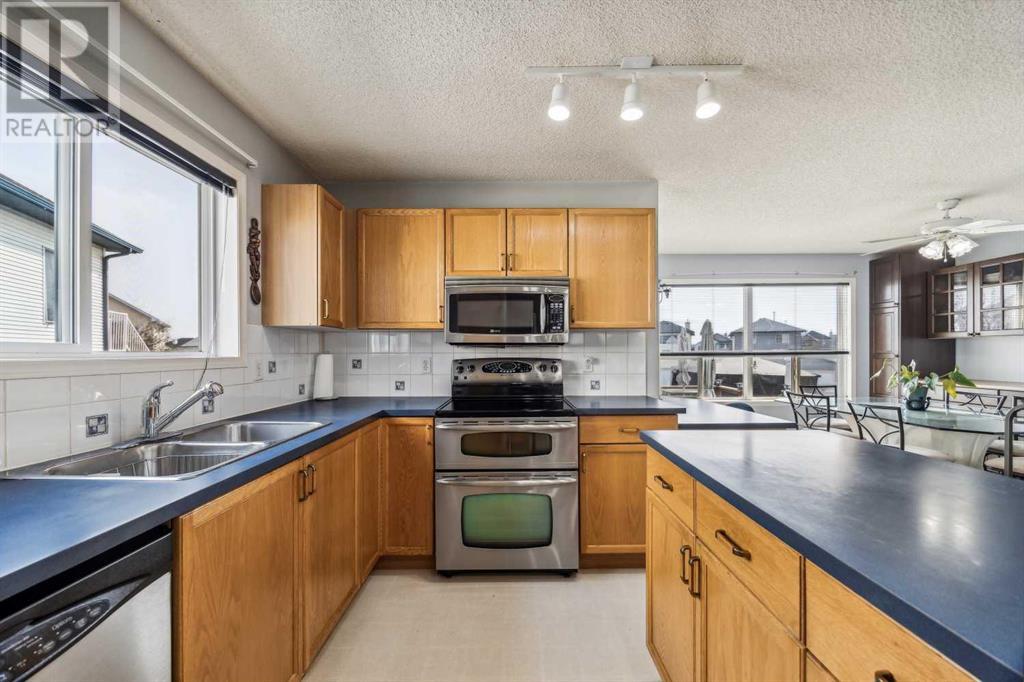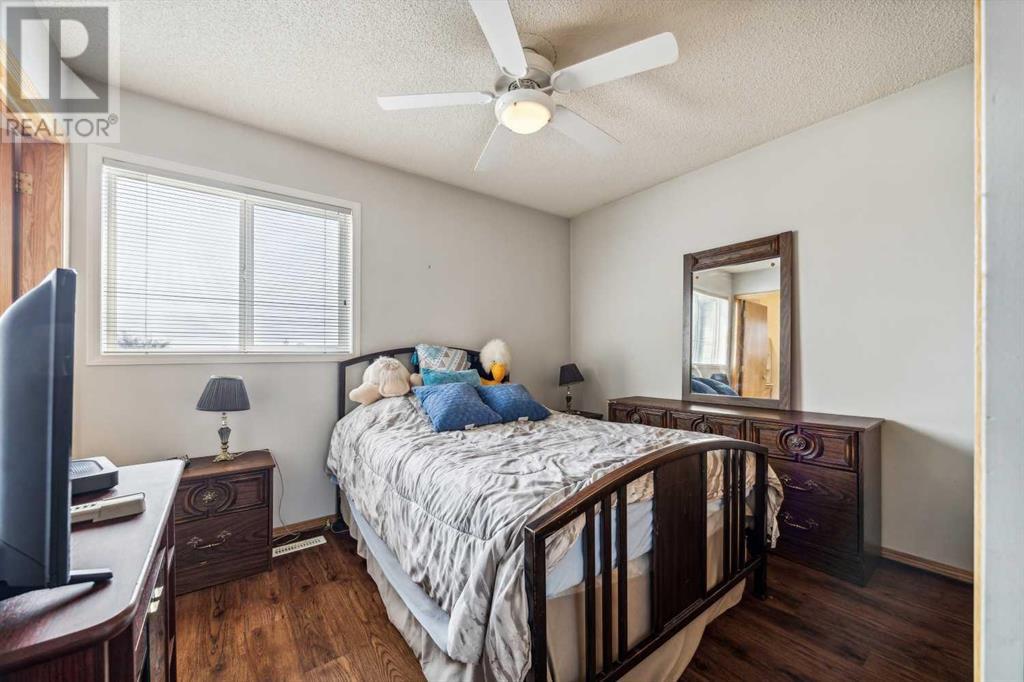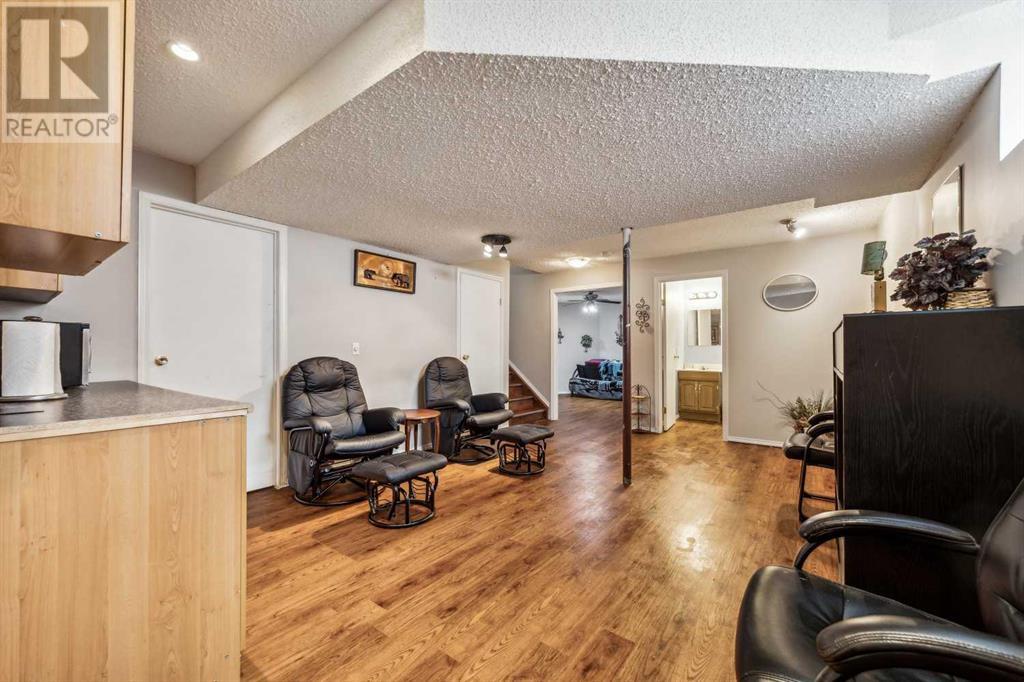3 Bedroom
4 Bathroom
1400.3 sqft
None
Forced Air
Landscaped
$629,900
GREAT RENTAL INCOME … EXCEPTIONAL VALUE … MOTIVATED SELLERSUnlock the incredible INCOME potential of this property! With an oversized TRIPLE CAR GARAGE featuring 9-foot doors, heated space, and 220 wiring, you could easily generate over $1,000 in rental income each month. Additionally, capitalize on the ample parking next to the garage for RVs, trailers, and more. The alley is paved and fully paid for, enhancing accessibility and value.The exterior of the home is getting a fresh update, with BRAND NEW SHINGLES on both the garage and house, along with new soffits, fascia, and downspouts. This means less maintenance and more appeal for prospective owners. Step inside to discover a bright and inviting living space, flooded with natural light from abundant windows. The generous kitchen and dining area are perfect for gatherings, boasting custom cabinets, pull-out trays, and built-in features that provide ample storage. CONVENIENCE IS KEY with main floor laundry, EASILY SHARED WITH THE LOWER LEVEL The upper floor features a luxurious primary bedroom with a stunning 4-piece ensuite, complemented by two additional spacious bedrooms connected by a Jack and Jill bathroom—ideal for families or roommates.The VERSATILE LOWER LEVEL is perfect for MULTI FAMILY LIVING. Open area, could easily accommodate an additional kitchen and living room, 3-piece bathroom, and a den with an EGRESS WINDOW. More potential INCOME. Enjoy the private and spacious yard, complete with a large patio, garden area, and two gazebos, creating a tranquil outdoor space that enhances the living experience. (id:51438)
Property Details
|
MLS® Number
|
A2169312 |
|
Property Type
|
Single Family |
|
Neigbourhood
|
Taradale |
|
Community Name
|
Taradale |
|
AmenitiesNearBy
|
Park, Playground, Schools, Shopping |
|
Features
|
See Remarks, Back Lane |
|
ParkingSpaceTotal
|
8 |
|
Plan
|
0010386 |
|
Structure
|
Deck |
Building
|
BathroomTotal
|
4 |
|
BedroomsAboveGround
|
3 |
|
BedroomsTotal
|
3 |
|
Appliances
|
Washer, Oven - Electric, Dishwasher, Stove, Dryer, Microwave, Microwave Range Hood Combo, Window Coverings, Garage Door Opener |
|
BasementDevelopment
|
Finished |
|
BasementType
|
Full (finished) |
|
ConstructedDate
|
2000 |
|
ConstructionMaterial
|
Wood Frame |
|
ConstructionStyleAttachment
|
Detached |
|
CoolingType
|
None |
|
ExteriorFinish
|
Vinyl Siding |
|
FlooringType
|
Laminate, Linoleum |
|
FoundationType
|
Poured Concrete |
|
HalfBathTotal
|
1 |
|
HeatingType
|
Forced Air |
|
StoriesTotal
|
2 |
|
SizeInterior
|
1400.3 Sqft |
|
TotalFinishedArea
|
1400.3 Sqft |
|
Type
|
House |
Parking
|
Garage
|
|
|
Heated Garage
|
|
|
Other
|
|
|
Oversize
|
|
|
RV
|
|
|
Detached Garage
|
3 |
Land
|
Acreage
|
No |
|
FenceType
|
Fence |
|
LandAmenities
|
Park, Playground, Schools, Shopping |
|
LandscapeFeatures
|
Landscaped |
|
SizeDepth
|
12.66 M |
|
SizeFrontage
|
1.9 M |
|
SizeIrregular
|
6436.00 |
|
SizeTotal
|
6436 Sqft|4,051 - 7,250 Sqft |
|
SizeTotalText
|
6436 Sqft|4,051 - 7,250 Sqft |
|
ZoningDescription
|
R-g |
Rooms
| Level |
Type |
Length |
Width |
Dimensions |
|
Second Level |
Primary Bedroom |
|
|
14.17 Ft x 12.92 Ft |
|
Second Level |
Bedroom |
|
|
9.58 Ft x 9.42 Ft |
|
Second Level |
Bedroom |
|
|
10.92 Ft x 9.42 Ft |
|
Second Level |
4pc Bathroom |
|
|
.00 Ft x .00 Ft |
|
Second Level |
4pc Bathroom |
|
|
.00 Ft x .00 Ft |
|
Lower Level |
Living Room |
|
|
18.33 Ft x 12.92 Ft |
|
Lower Level |
Den |
|
|
13.58 Ft x 11.83 Ft |
|
Lower Level |
3pc Bathroom |
|
|
.00 Ft x .00 Ft |
|
Main Level |
Kitchen |
|
|
13.33 Ft x 8.33 Ft |
|
Main Level |
Living Room |
|
|
13.92 Ft x 12.92 Ft |
|
Main Level |
Dining Room |
|
|
13.17 Ft x 10.92 Ft |
|
Main Level |
Laundry Room |
|
|
7.50 Ft x 5.33 Ft |
|
Main Level |
2pc Bathroom |
|
|
.00 Ft x .00 Ft |
https://www.realtor.ca/real-estate/27488530/122-taravista-court-ne-calgary-taradale







































