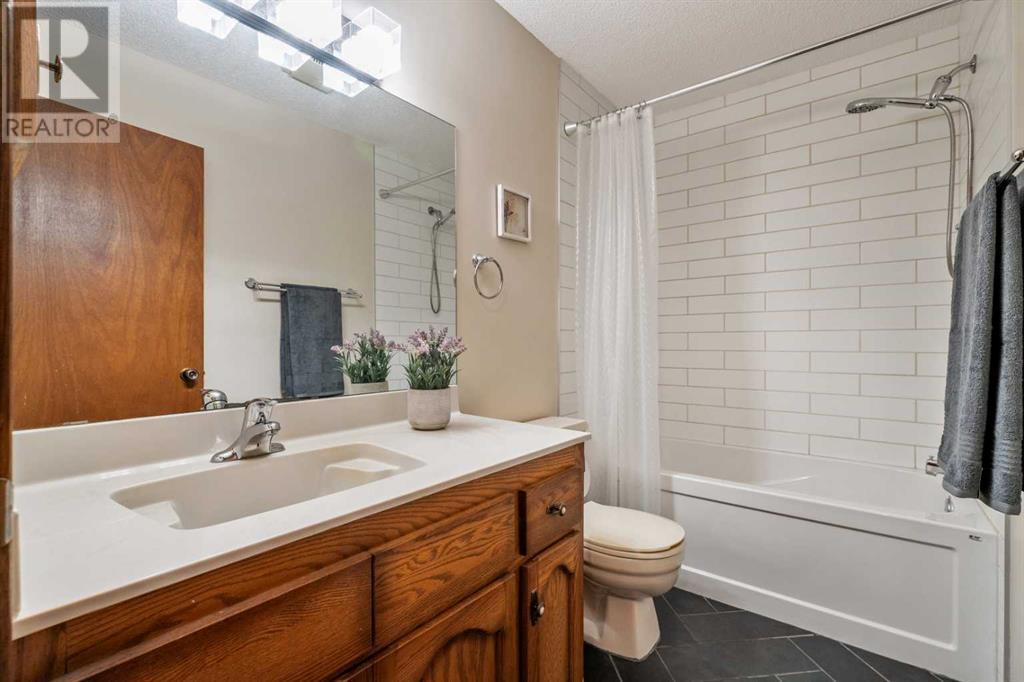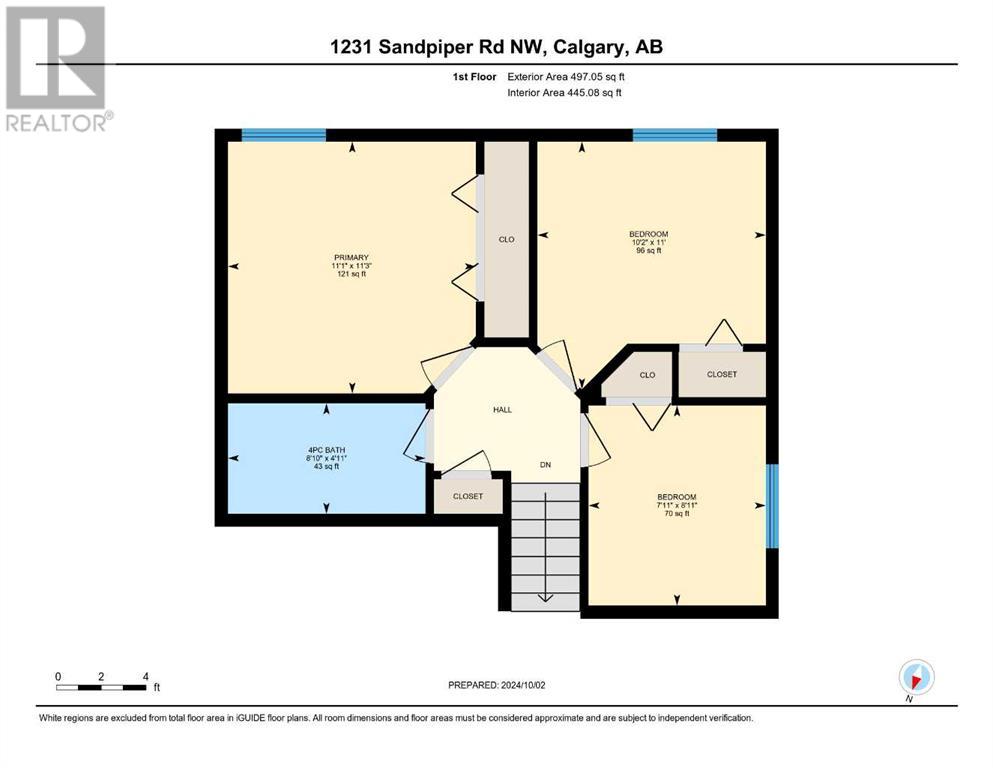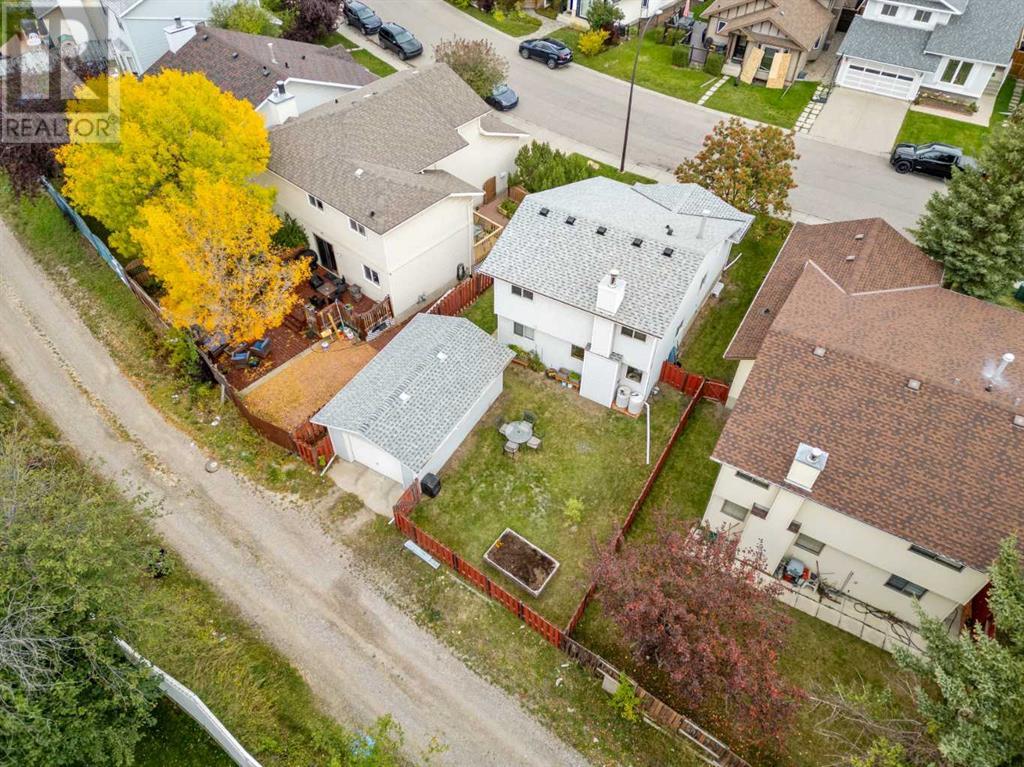4 Bedroom
2 Bathroom
1418.06 sqft
4 Level
Fireplace
None
Other, Forced Air
Garden Area, Lawn
$569,900
Welcome to Your Dream Home in Sandstone!Discover this beautifully maintained 4-level split, featuring 4 bedrooms, 2 bathrooms, and a separate entry. Lower level currently used as an Airbnb! Just steps from Nose Hill Park, this home offers the ideal blend of comfort and style for families who love nature and community.Step inside to a bright, sunlit living area and an open kitchen with a spacious island, modern appliances, and plenty of counter space—perfect for family gatherings. Cozy up in the large family room, complete with a wood-burning fireplace for those chilly winter nights.Enjoy peace of mind with a brand-new roof, new 50-gallon hot water tank, full poly-B pipe replacement, and roughed-in central vacuum for modern convenience. The lower level offers versatile living space with a separate entry to meet your family’s needs!Outside, relax in your private backyard oasis, with a garden and insulated single-car garage for storage and security. Located in a family-friendly neighborhood with easy access to shopping, great schools, transportation, parks, and nature, this Sandstone gem is ready to welcome you home.Don’t miss the opportunity to make this Sandstone gem your own! Schedule a viewing today and experience all the comforts and conveniences this home has to offer. (id:51438)
Property Details
|
MLS® Number
|
A2170371 |
|
Property Type
|
Single Family |
|
Neigbourhood
|
Sandstone Valley |
|
Community Name
|
Sandstone Valley |
|
AmenitiesNearBy
|
Park, Playground, Schools, Shopping |
|
Features
|
Back Lane, No Animal Home, No Smoking Home, Level |
|
ParkingSpaceTotal
|
1 |
|
Plan
|
8411046 |
|
Structure
|
None |
Building
|
BathroomTotal
|
2 |
|
BedroomsAboveGround
|
3 |
|
BedroomsBelowGround
|
1 |
|
BedroomsTotal
|
4 |
|
Appliances
|
Refrigerator, Dishwasher, Stove, Window Coverings, Washer & Dryer |
|
ArchitecturalStyle
|
4 Level |
|
BasementFeatures
|
Separate Entrance |
|
BasementType
|
Full |
|
ConstructedDate
|
1985 |
|
ConstructionMaterial
|
Wood Frame |
|
ConstructionStyleAttachment
|
Detached |
|
CoolingType
|
None |
|
ExteriorFinish
|
Vinyl Siding |
|
FireplacePresent
|
Yes |
|
FireplaceTotal
|
1 |
|
FlooringType
|
Carpeted, Linoleum |
|
FoundationType
|
Poured Concrete |
|
HeatingType
|
Other, Forced Air |
|
SizeInterior
|
1418.06 Sqft |
|
TotalFinishedArea
|
1418.06 Sqft |
|
Type
|
House |
Parking
Land
|
Acreage
|
No |
|
FenceType
|
Fence |
|
LandAmenities
|
Park, Playground, Schools, Shopping |
|
LandscapeFeatures
|
Garden Area, Lawn |
|
SizeFrontage
|
11.46 M |
|
SizeIrregular
|
364.00 |
|
SizeTotal
|
364 M2|0-4,050 Sqft |
|
SizeTotalText
|
364 M2|0-4,050 Sqft |
|
ZoningDescription
|
R-cg |
Rooms
| Level |
Type |
Length |
Width |
Dimensions |
|
Second Level |
4pc Bathroom |
|
|
8.83 Ft x 4.92 Ft |
|
Second Level |
Bedroom |
|
|
10.17 Ft x 11.00 Ft |
|
Second Level |
Bedroom |
|
|
7.92 Ft x 8.92 Ft |
|
Second Level |
Primary Bedroom |
|
|
11.08 Ft x 11.25 Ft |
|
Lower Level |
3pc Bathroom |
|
|
7.67 Ft |
|
Lower Level |
Bedroom |
|
|
8.92 Ft x 8.83 Ft |
|
Lower Level |
Family Room |
|
|
12.67 Ft x 15.58 Ft |
|
Main Level |
Dining Room |
|
|
11.58 Ft x 9.58 Ft |
|
Main Level |
Kitchen |
|
|
12.33 Ft x 9.58 Ft |
|
Main Level |
Living Room |
|
|
17.75 Ft x 11.33 Ft |
https://www.realtor.ca/real-estate/27496725/1231-sandpiper-road-nw-calgary-sandstone-valley




































