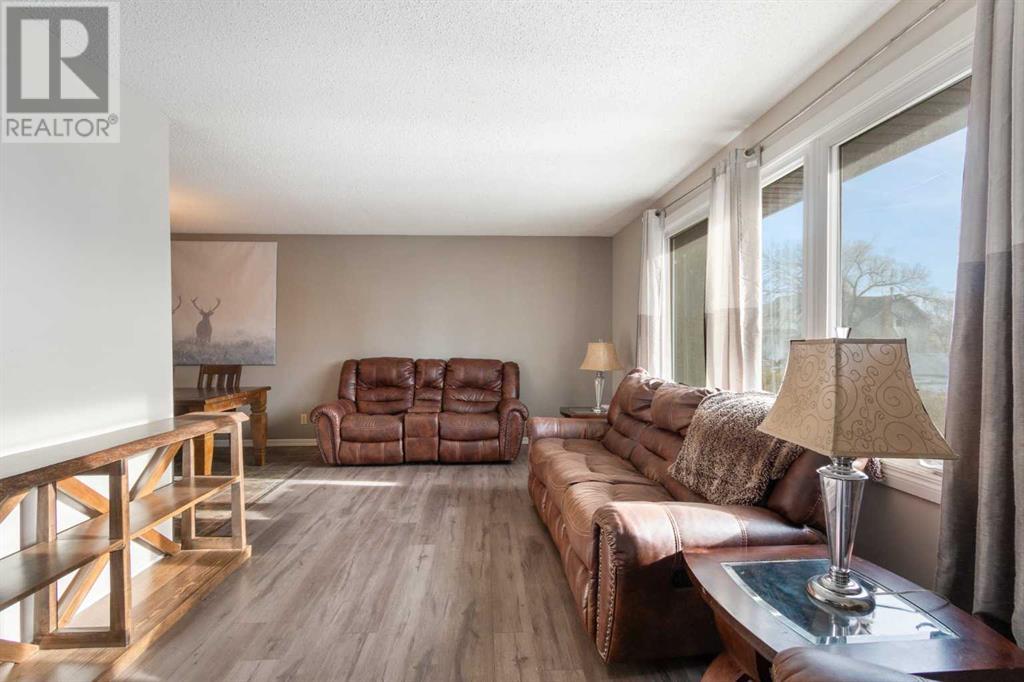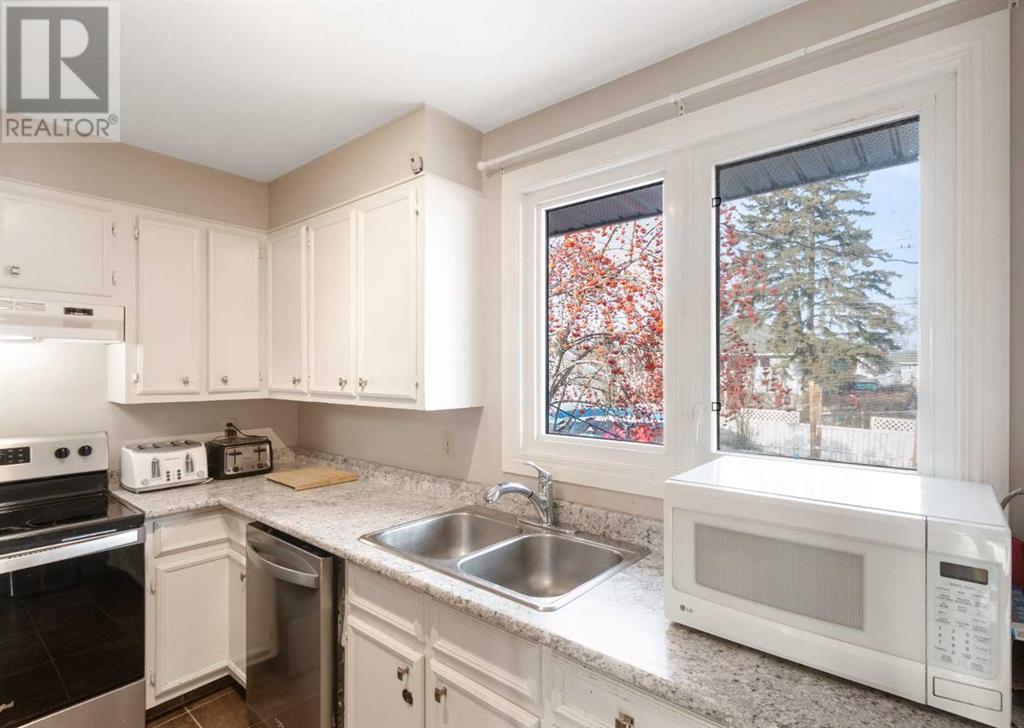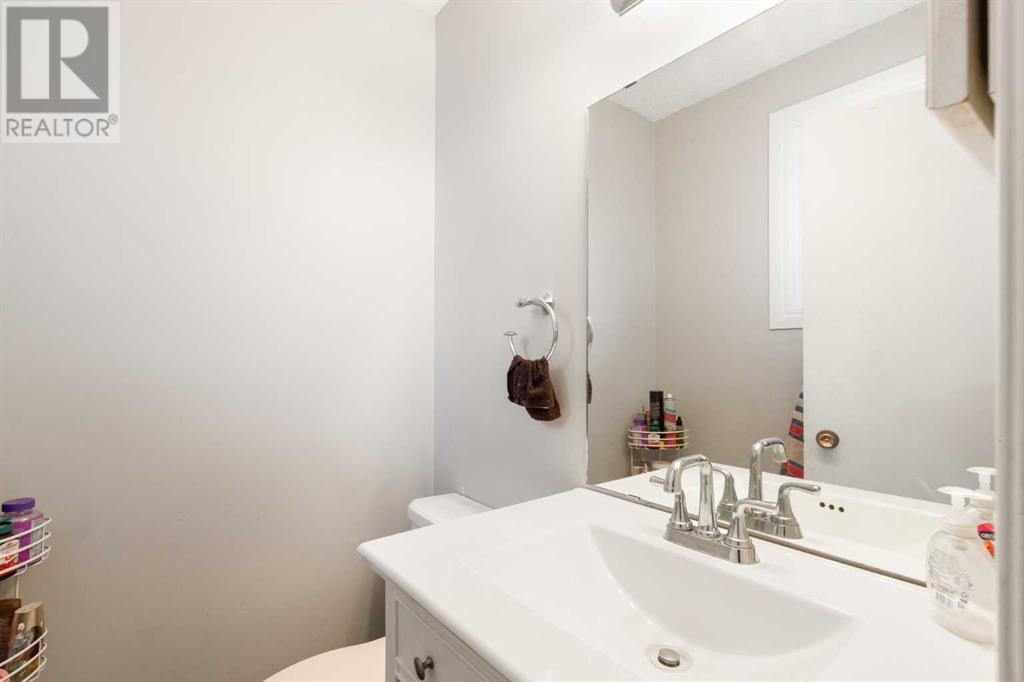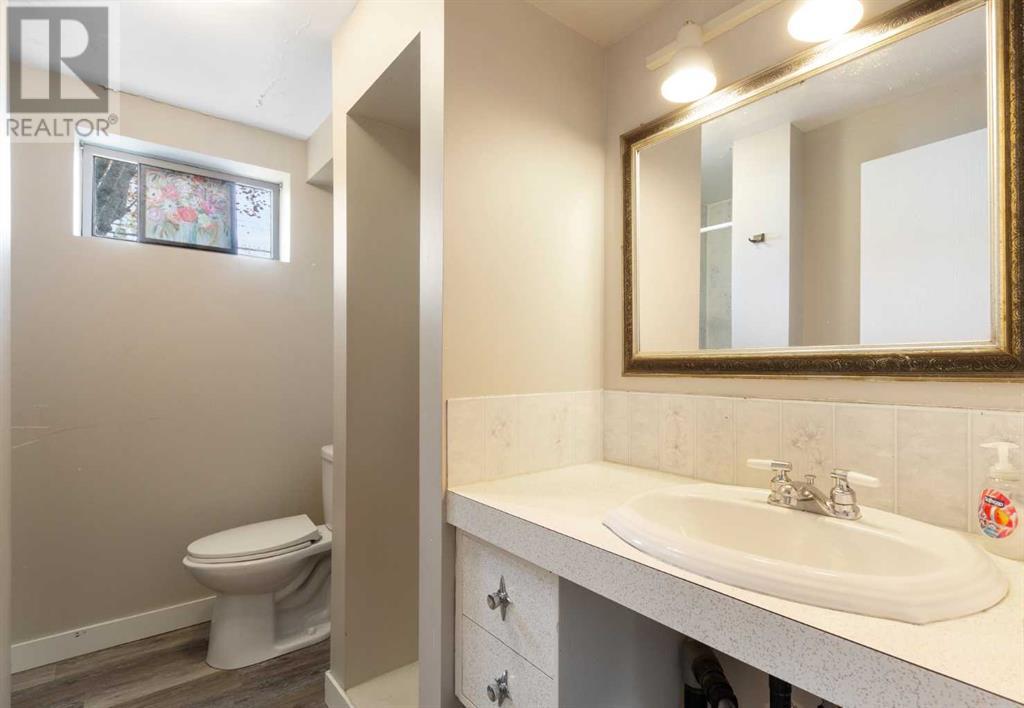5 Bedroom
3 Bathroom
1192.74 sqft
Bungalow
None
Forced Air
Landscaped
$449,000
This home at 1234 OSLER STREET is in a MATURE, QUIET NEIGHBORHOOD in Carstairs, featuring many updates and sits on a BIG LOT with a, dog run & gravel garage/parking pad in off the back ALLEY. The bright & white kitchen is very efficient with lots of cabinetry and a BIG PANTRY. The living room is BRIGHT and OPEN to the dining room. A 3 Pc ENSUITE and a good sized closet complete the Primary Bedroom. The other 2 bedrooms on this level are a generous size & are close to the UPDATED 4 Pc main Bathroom. Head downstairs where you will find a wide open FAMILY ROOM, LAUNDRY ROOM and 2 more bedrooms with BIG WINDOWS & a 3 Pc Bathroom. Appreciate this well maintained home for being UPDATED with flooring, newer Hot Water Tank & Furnace and a good layout providing lots of space for all to enjoy. (id:51438)
Property Details
|
MLS® Number
|
A2190209 |
|
Property Type
|
Single Family |
|
Neigbourhood
|
Milt Ford |
|
AmenitiesNearBy
|
Golf Course |
|
CommunityFeatures
|
Golf Course Development |
|
Features
|
See Remarks, Back Lane |
|
ParkingSpaceTotal
|
3 |
|
Plan
|
1668k |
|
Structure
|
Deck, Dog Run - Fenced In |
Building
|
BathroomTotal
|
3 |
|
BedroomsAboveGround
|
3 |
|
BedroomsBelowGround
|
2 |
|
BedroomsTotal
|
5 |
|
Appliances
|
Refrigerator, Dishwasher, Stove, Hood Fan |
|
ArchitecturalStyle
|
Bungalow |
|
BasementDevelopment
|
Partially Finished |
|
BasementType
|
Full (partially Finished) |
|
ConstructedDate
|
1976 |
|
ConstructionMaterial
|
Poured Concrete, Wood Frame |
|
ConstructionStyleAttachment
|
Detached |
|
CoolingType
|
None |
|
ExteriorFinish
|
Brick, Concrete, Stucco |
|
FlooringType
|
Laminate, Linoleum |
|
FoundationType
|
Poured Concrete |
|
HalfBathTotal
|
1 |
|
HeatingType
|
Forced Air |
|
StoriesTotal
|
1 |
|
SizeInterior
|
1192.74 Sqft |
|
TotalFinishedArea
|
1192.74 Sqft |
|
Type
|
House |
Parking
Land
|
Acreage
|
No |
|
FenceType
|
Partially Fenced |
|
LandAmenities
|
Golf Course |
|
LandscapeFeatures
|
Landscaped |
|
SizeDepth
|
35 M |
|
SizeFrontage
|
15.28 M |
|
SizeIrregular
|
535.00 |
|
SizeTotal
|
535 M2|4,051 - 7,250 Sqft |
|
SizeTotalText
|
535 M2|4,051 - 7,250 Sqft |
|
ZoningDescription
|
R1 |
Rooms
| Level |
Type |
Length |
Width |
Dimensions |
|
Basement |
Family Room |
|
|
16.75 Ft x 28.08 Ft |
|
Basement |
Bedroom |
|
|
12.83 Ft x 12.00 Ft |
|
Basement |
Bedroom |
|
|
12.67 Ft x 12.00 Ft |
|
Basement |
3pc Bathroom |
|
|
8.75 Ft x 7.33 Ft |
|
Basement |
Laundry Room |
|
|
12.92 Ft x 6.33 Ft |
|
Main Level |
Living Room |
|
|
10.67 Ft x 19.42 Ft |
|
Main Level |
Kitchen |
|
|
16.42 Ft x 13.67 Ft |
|
Main Level |
Dining Room |
|
|
9.33 Ft x 9.42 Ft |
|
Main Level |
Primary Bedroom |
|
|
13.08 Ft x 13.50 Ft |
|
Main Level |
Bedroom |
|
|
9.08 Ft x 13.42 Ft |
|
Main Level |
Bedroom |
|
|
8.75 Ft x 10.00 Ft |
|
Main Level |
2pc Bathroom |
|
|
4.42 Ft x 4.92 Ft |
|
Main Level |
4pc Bathroom |
|
|
4.92 Ft x 8.08 Ft |
https://www.realtor.ca/real-estate/27858998/1234-osler-street-carstairs







































