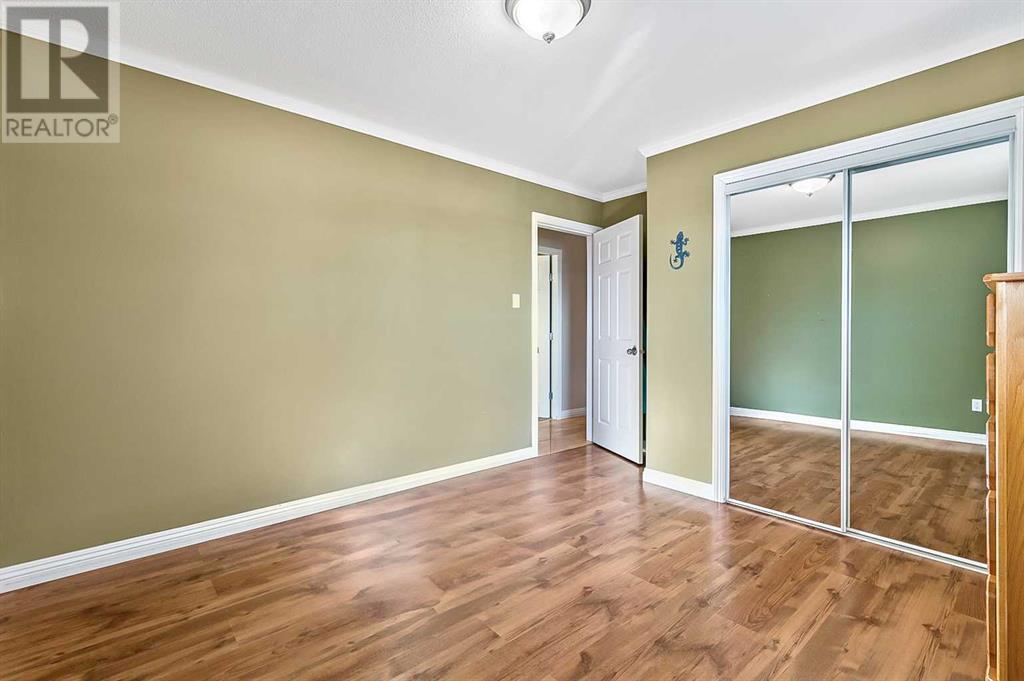4 Bedroom
1 Bathroom
876 sqft
Bungalow
None
Forced Air
Lawn
$469,900
Mechanic's Dream Garage! Plus a Spotless 3 bedroom bungalow with 4 piece bath., 876 sq. ft. Bungalow located on a quiet street in Diamond Valley featuring a huge 100' x 90' lot with spruce trees and heated double detached garage w/hoist! Updated kitchen with island, granite countertops, hardwood flooring, open floor concept, & 3 bedrooms up. The basement has been started for future family room, & bedroom. The back yard offers 10'6 x 16' north facing deck, fenced, and room to park your RV with alley access. If you're looking to downsize for first-time buyers then this is the one! Walking distance to Diamond Valley unique shops, and restaurants! (id:51438)
Property Details
|
MLS® Number
|
A2174743 |
|
Property Type
|
Single Family |
|
AmenitiesNearBy
|
Golf Course, Park, Shopping |
|
CommunityFeatures
|
Golf Course Development, Fishing |
|
Features
|
Back Lane |
|
ParkingSpaceTotal
|
4 |
|
Plan
|
8985fm |
|
Structure
|
Deck |
Building
|
BathroomTotal
|
1 |
|
BedroomsAboveGround
|
3 |
|
BedroomsBelowGround
|
1 |
|
BedroomsTotal
|
4 |
|
Appliances
|
Refrigerator, Dishwasher, Stove, Microwave, Window Coverings, Washer & Dryer |
|
ArchitecturalStyle
|
Bungalow |
|
BasementDevelopment
|
Unfinished |
|
BasementType
|
Full (unfinished) |
|
ConstructedDate
|
1970 |
|
ConstructionMaterial
|
Wood Frame |
|
ConstructionStyleAttachment
|
Detached |
|
CoolingType
|
None |
|
ExteriorFinish
|
Vinyl Siding |
|
FlooringType
|
Hardwood |
|
FoundationType
|
Poured Concrete |
|
HeatingFuel
|
Natural Gas |
|
HeatingType
|
Forced Air |
|
StoriesTotal
|
1 |
|
SizeInterior
|
876 Sqft |
|
TotalFinishedArea
|
876 Sqft |
|
Type
|
House |
Parking
|
Detached Garage
|
2 |
|
Other
|
|
|
RV
|
|
Land
|
Acreage
|
No |
|
FenceType
|
Fence |
|
LandAmenities
|
Golf Course, Park, Shopping |
|
LandscapeFeatures
|
Lawn |
|
SizeDepth
|
27.43 M |
|
SizeFrontage
|
30.48 M |
|
SizeIrregular
|
9000.00 |
|
SizeTotal
|
9000 Sqft|7,251 - 10,889 Sqft |
|
SizeTotalText
|
9000 Sqft|7,251 - 10,889 Sqft |
|
ZoningDescription
|
R1 |
Rooms
| Level |
Type |
Length |
Width |
Dimensions |
|
Basement |
Family Room |
|
|
14.75 Ft x 20.00 Ft |
|
Basement |
Bedroom |
|
|
9.08 Ft x 9.67 Ft |
|
Basement |
Laundry Room |
|
|
8.00 Ft x 10.25 Ft |
|
Main Level |
Other |
|
|
4.25 Ft x 5.58 Ft |
|
Main Level |
Living Room |
|
|
13.67 Ft x 15.33 Ft |
|
Main Level |
Kitchen |
|
|
7.67 Ft x 10.25 Ft |
|
Main Level |
Dining Room |
|
|
6.00 Ft x 7.75 Ft |
|
Main Level |
Primary Bedroom |
|
|
10.33 Ft x 10.50 Ft |
|
Main Level |
Bedroom |
|
|
8.00 Ft x 10.58 Ft |
|
Main Level |
Bedroom |
|
|
8.00 Ft x 10.33 Ft |
|
Main Level |
Other |
|
|
3.50 Ft x 6.58 Ft |
|
Main Level |
4pc Bathroom |
|
|
7.17 Ft x 7.08 Ft |
https://www.realtor.ca/real-estate/27578600/124-1st-avenue-ne-diamond-valley




























