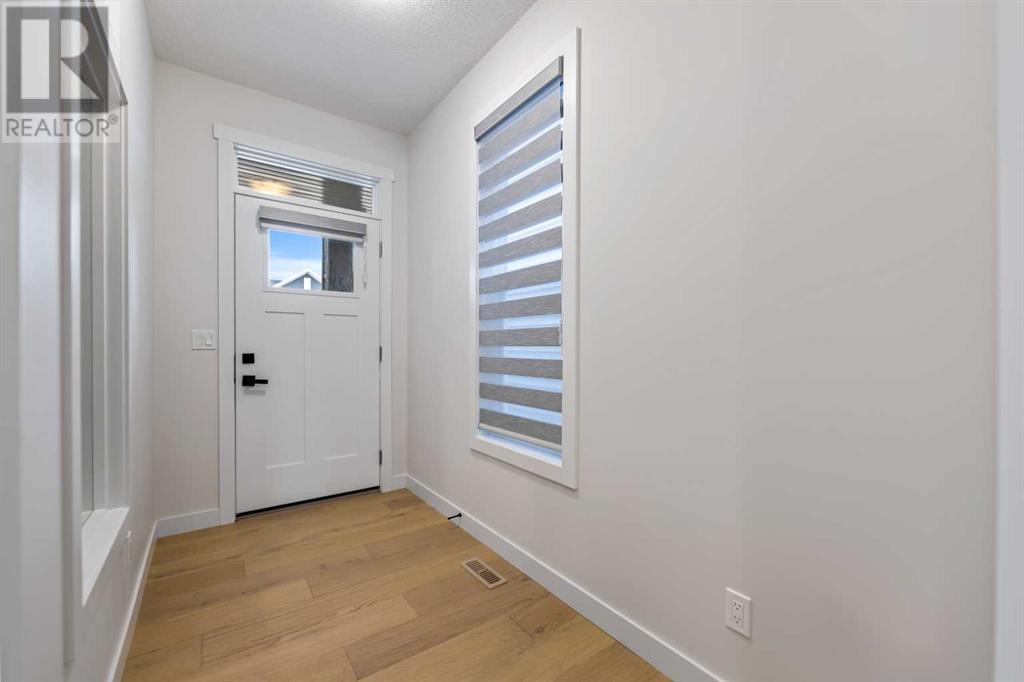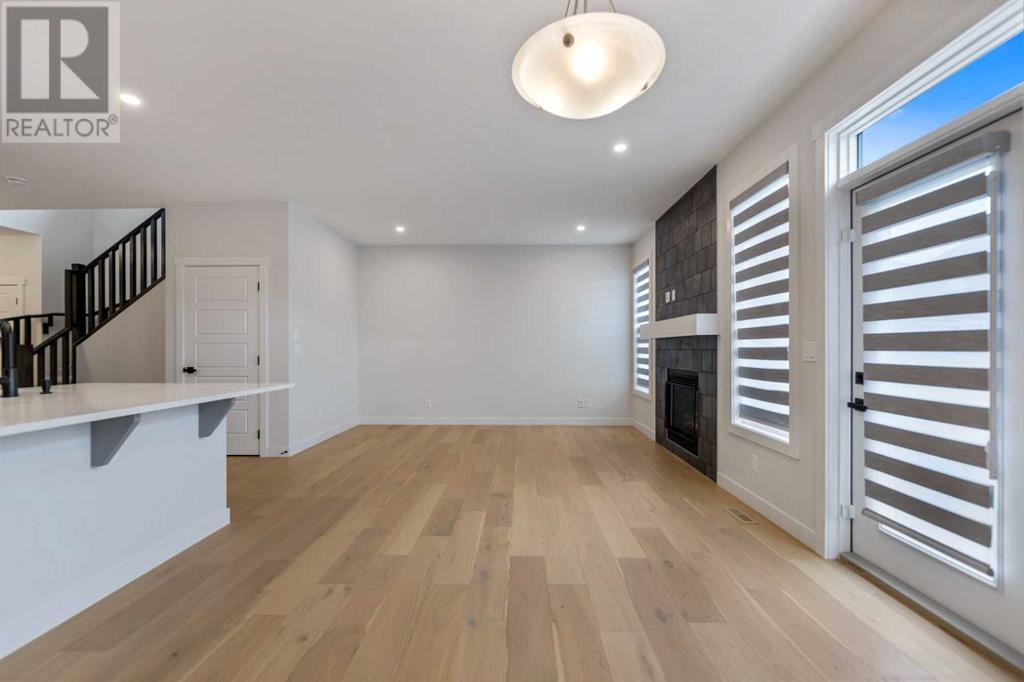3 Bedroom
3 Bathroom
2301 sqft
Fireplace
None
Forced Air
$770,000
MOTIVATED SELLER!!!! Situated in the scenic neighbourhood of Pine Creek, surrounded by the stunning PINE CREEK NATURAL RESERVE, this 2 storey home has over 2,300 sq ft of designer inspired finishings and is the perfect forever home! The elegant trendy kitchen has extended upper cabinets, quartz counters, upgraded gourmet appliances, a pantry and a SUNNY back yard for year round BBQ's. There is LVP flooring, 9' ceilings and an upstairs laundry room with built in shelving and convenient access from the primary walk in closet. Upstairs features a bonus room, three great sized bedrooms and a 5 pce bathroom. The primary bedroom has a gorgeous inviting ensuite with vanity, soaker tub and separate shower. (id:51438)
Property Details
|
MLS® Number
|
A2142329 |
|
Property Type
|
Single Family |
|
Neigbourhood
|
Pine Creek |
|
Community Name
|
Pine Creek |
|
Features
|
Back Lane, No Smoking Home |
|
ParkingSpaceTotal
|
2 |
|
Plan
|
1911600 |
|
Structure
|
None |
Building
|
BathroomTotal
|
3 |
|
BedroomsAboveGround
|
3 |
|
BedroomsTotal
|
3 |
|
Appliances
|
Refrigerator, Dishwasher, Range, Window Coverings, Washer & Dryer |
|
BasementDevelopment
|
Unfinished |
|
BasementType
|
Full (unfinished) |
|
ConstructedDate
|
2023 |
|
ConstructionStyleAttachment
|
Detached |
|
CoolingType
|
None |
|
ExteriorFinish
|
Vinyl Siding |
|
FireplacePresent
|
Yes |
|
FireplaceTotal
|
1 |
|
FlooringType
|
Tile, Vinyl Plank |
|
FoundationType
|
Poured Concrete |
|
HalfBathTotal
|
1 |
|
HeatingType
|
Forced Air |
|
StoriesTotal
|
2 |
|
SizeInterior
|
2301 Sqft |
|
TotalFinishedArea
|
2301 Sqft |
|
Type
|
House |
Parking
Land
|
Acreage
|
No |
|
FenceType
|
Not Fenced |
|
SizeDepth
|
33.53 M |
|
SizeFrontage
|
9.14 M |
|
SizeIrregular
|
313.00 |
|
SizeTotal
|
313 M2|0-4,050 Sqft |
|
SizeTotalText
|
313 M2|0-4,050 Sqft |
|
ZoningDescription
|
R-g |
Rooms
| Level |
Type |
Length |
Width |
Dimensions |
|
Second Level |
Bonus Room |
|
|
16.67 Ft x 12.33 Ft |
|
Second Level |
Primary Bedroom |
|
|
17.92 Ft x 13.92 Ft |
|
Second Level |
Bedroom |
|
|
14.00 Ft x 9.92 Ft |
|
Second Level |
Bedroom |
|
|
12.58 Ft x 9.92 Ft |
|
Second Level |
5pc Bathroom |
|
|
8.42 Ft x 7.83 Ft |
|
Second Level |
5pc Bathroom |
|
|
11.83 Ft x 10.42 Ft |
|
Main Level |
Den |
|
|
10.83 Ft x 10.33 Ft |
|
Main Level |
2pc Bathroom |
|
|
4.92 Ft x 4.92 Ft |
https://www.realtor.ca/real-estate/27059028/125-creekstone-path-sw-calgary-pine-creek






































