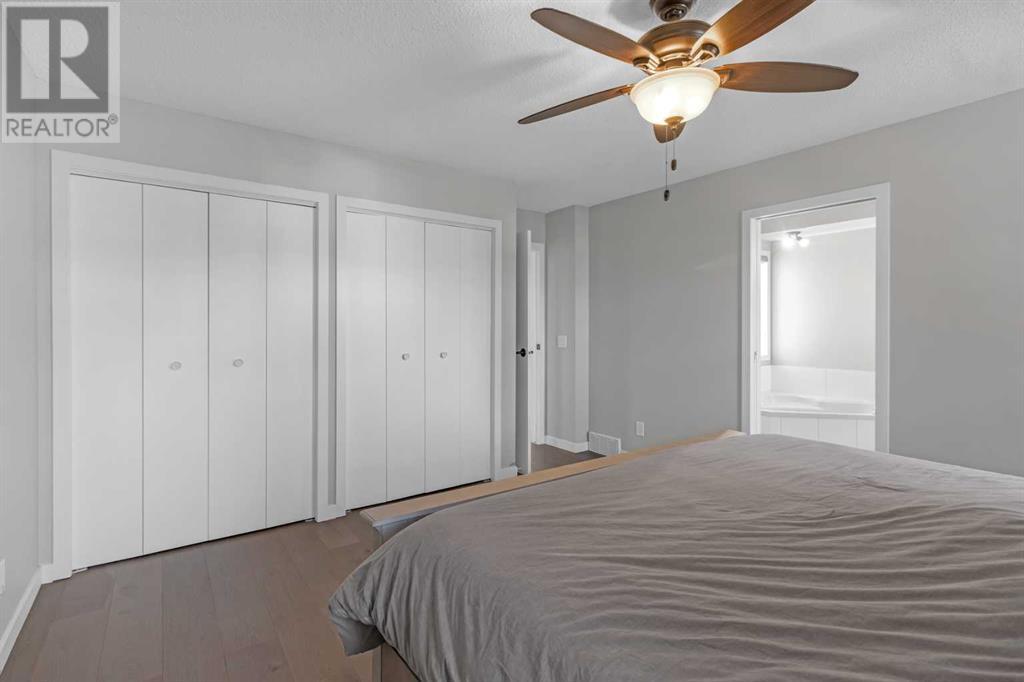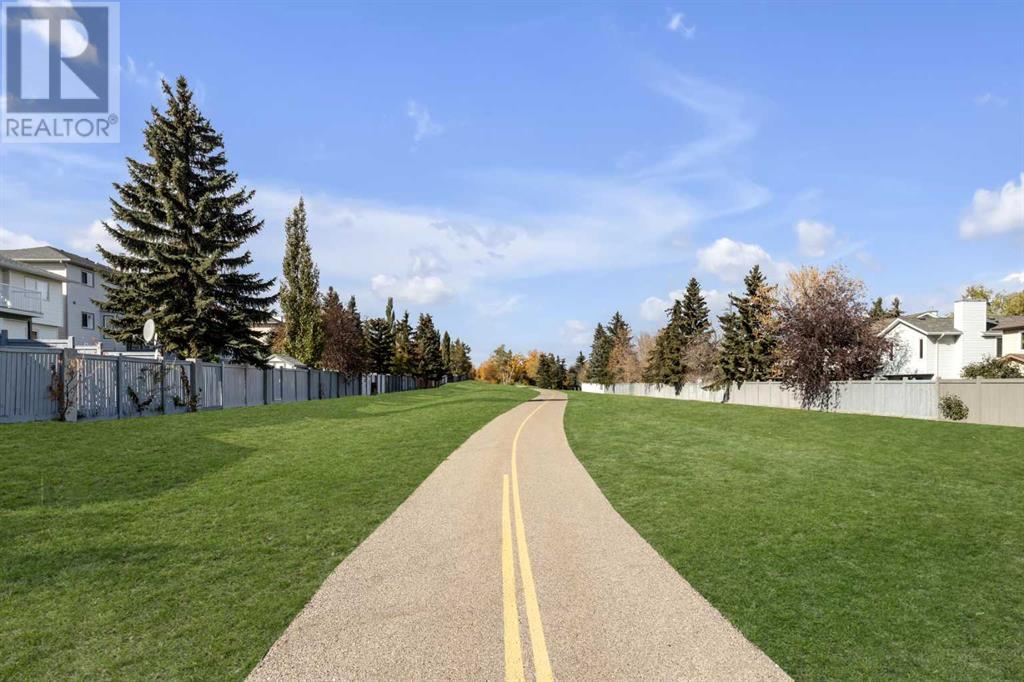5 Bedroom
4 Bathroom
1787.15 sqft
Fireplace
None
Forced Air
$699,000
This stunning 2-storey home boasts over 1700 sq ft of renovated living space, perfect for a growing family. The main floor features a beautifully updated kitchen, ideal for the home chef, plus an elegant formal living and dining room with a wood burning stove, perfect for entertaining. Bay windows and vaulted ceilings add architectural interest and create a bright and airy atmosphere. Relax in the sunken family room, complete with a modern fireplace, offering a cozy space for gatherings. Engineered hardwood flooring with a mix of white tile flooring accent the home.Upstairs, you'll find a spacious primary bedroom with a luxurious ensuite bathroom. Two additional bedrooms offer ample space for children or guests. The finished basement adds even more living space with 2 bedrooms, a large game room, perfect for a home theatre, play area, or gym, and another full bathroom.The south facing backyard provides sun throughout the year, while a greenbelt/walking path is located just behind the property. This move-in ready home offers the perfect blend of modern updates and classic charm. Recent upgrades include wood stove installed in 2022, attic insulation (R60) top up, water heater (2022), and NO POLY-B in the home. Book your showing today! (id:51438)
Property Details
|
MLS® Number
|
A2172907 |
|
Property Type
|
Single Family |
|
Neigbourhood
|
Sandstone Valley |
|
Community Name
|
Hidden Valley |
|
AmenitiesNearBy
|
Golf Course, Park, Schools |
|
CommunityFeatures
|
Golf Course Development |
|
ParkingSpaceTotal
|
2 |
|
Plan
|
9011751 |
|
Structure
|
Deck |
Building
|
BathroomTotal
|
4 |
|
BedroomsAboveGround
|
3 |
|
BedroomsBelowGround
|
2 |
|
BedroomsTotal
|
5 |
|
Appliances
|
Washer, Refrigerator, Range - Gas, Dishwasher, Dryer, Microwave Range Hood Combo, Window Coverings, Garage Door Opener |
|
BasementDevelopment
|
Finished |
|
BasementType
|
Full (finished) |
|
ConstructedDate
|
1991 |
|
ConstructionMaterial
|
Wood Frame |
|
ConstructionStyleAttachment
|
Detached |
|
CoolingType
|
None |
|
ExteriorFinish
|
Vinyl Siding |
|
FireplacePresent
|
Yes |
|
FireplaceTotal
|
2 |
|
FlooringType
|
Hardwood, Tile |
|
FoundationType
|
Poured Concrete |
|
HalfBathTotal
|
1 |
|
HeatingType
|
Forced Air |
|
StoriesTotal
|
2 |
|
SizeInterior
|
1787.15 Sqft |
|
TotalFinishedArea
|
1787.15 Sqft |
|
Type
|
House |
Parking
Land
|
Acreage
|
No |
|
FenceType
|
Fence |
|
LandAmenities
|
Golf Course, Park, Schools |
|
SizeDepth
|
32.99 M |
|
SizeFrontage
|
12.25 M |
|
SizeIrregular
|
404.00 |
|
SizeTotal
|
404 M2|4,051 - 7,250 Sqft |
|
SizeTotalText
|
404 M2|4,051 - 7,250 Sqft |
|
ZoningDescription
|
R-cg |
Rooms
| Level |
Type |
Length |
Width |
Dimensions |
|
Second Level |
4pc Bathroom |
|
|
1.59 M x 2.43 M |
|
Second Level |
4pc Bathroom |
|
|
2.31 M x 3.65 M |
|
Second Level |
Bedroom |
|
|
2.68 M x 3.58 M |
|
Second Level |
Bedroom |
|
|
2.72 M x 4.72 M |
|
Second Level |
Primary Bedroom |
|
|
3.99 M x 4.97 M |
|
Basement |
3pc Bathroom |
|
|
2.21 M x 2.90 M |
|
Basement |
Bedroom |
|
|
4.95 M x 2.67 M |
|
Basement |
Bedroom |
|
|
5.68 M x 3.57 M |
|
Basement |
Recreational, Games Room |
|
|
5.72 M x 4.21 M |
|
Basement |
Furnace |
|
|
3.35 M x 3.15 M |
|
Main Level |
2pc Bathroom |
|
|
1.95 M x 1.40 M |
|
Main Level |
Breakfast |
|
|
2.61 M x 4.37 M |
|
Main Level |
Dining Room |
|
|
4.42 M x 2.23 M |
|
Main Level |
Family Room |
|
|
5.48 M x 4.27 M |
|
Main Level |
Foyer |
|
|
3.04 M x 2.01 M |
|
Main Level |
Kitchen |
|
|
2.73 M x 2.85 M |
|
Main Level |
Living Room |
|
|
3.96 M x 4.83 M |
https://www.realtor.ca/real-estate/27543240/125-hidden-valley-place-nw-calgary-hidden-valley
















































