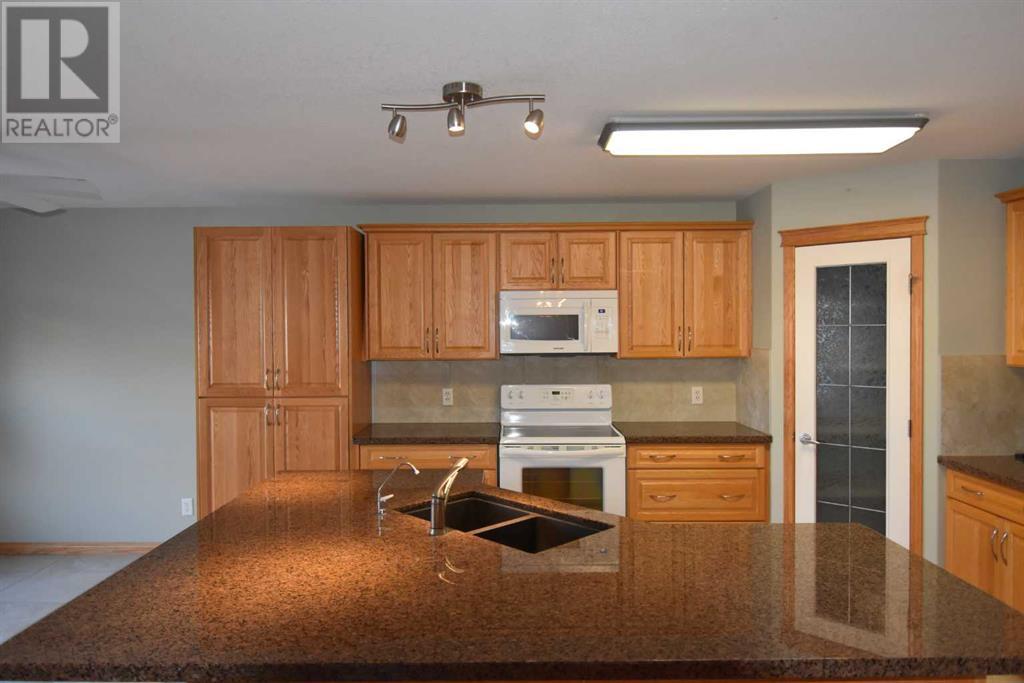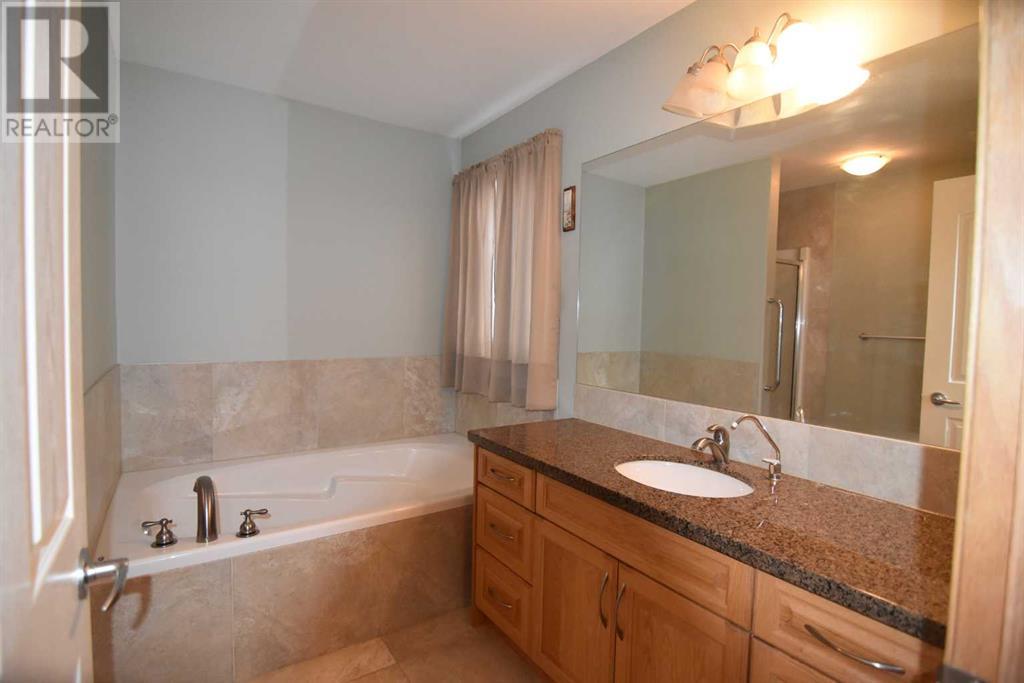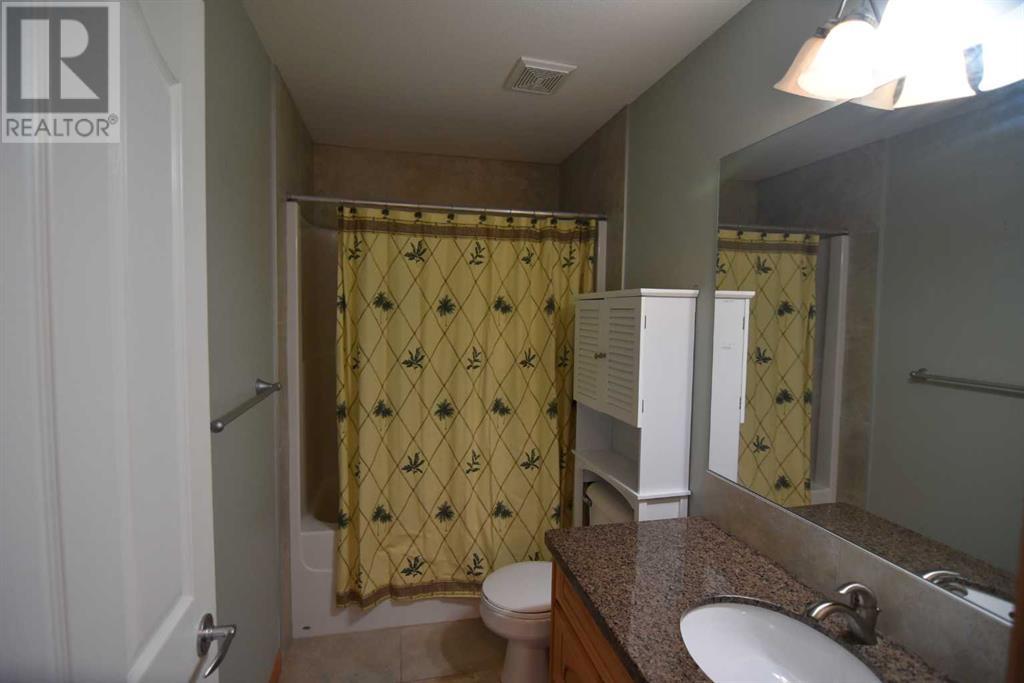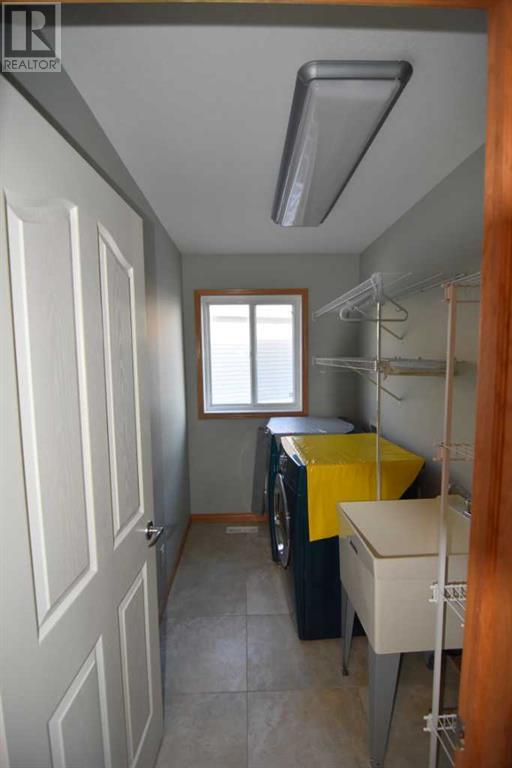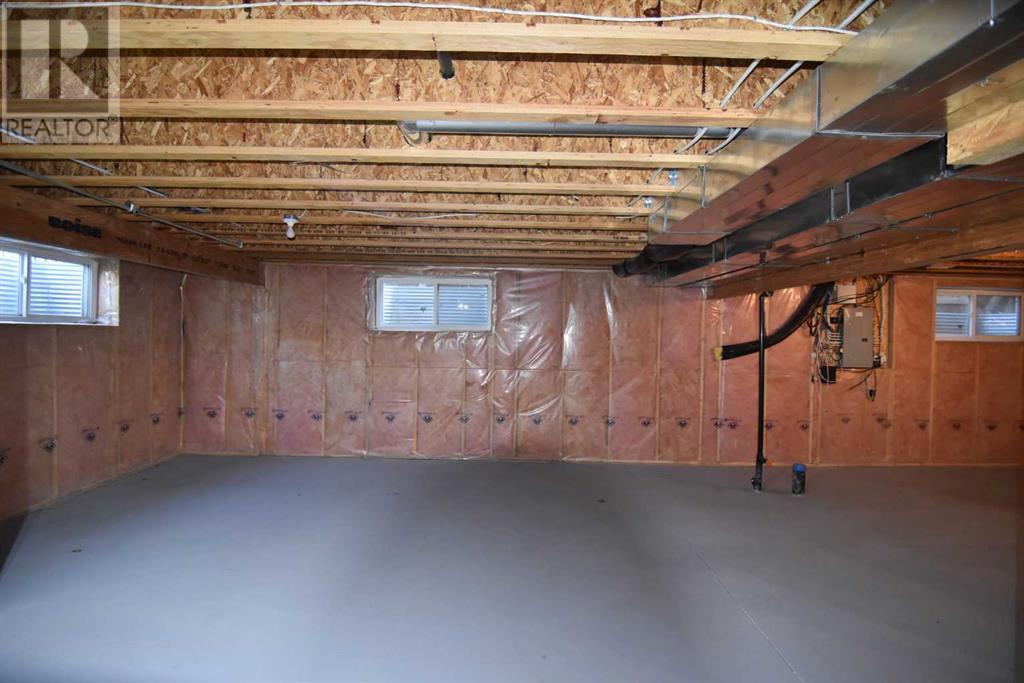4 Bedroom
3 Bathroom
2382 sqft
None
Forced Air
$769,900
Beautiful home built by Ravenview homes in the estate area of Saddleridge. This home is prefect for a big family. Main floor has living room with open to above, Formal Dining room, a good size family room and a Den. Kitchen has a pantry, a big Island and a nook. Full washroom on the main floor. Up stairs has four bedrooms, loft and a laundry room and a full bath. Master bedroom has a walk in closet, en-suite bath with separate Tub and shower. Basement has covered separate entrance and big windows for future development. Fully finished and Heated Garage, 2 Furnaces, Water softener and RO system. Fully Fenced, Cement patio and has a storage shed in the back. This home is walk to school, shopping and transit. Priced right for a quick sale. (id:51438)
Property Details
|
MLS® Number
|
A2187503 |
|
Property Type
|
Single Family |
|
Neigbourhood
|
Saddle Ridge |
|
Community Name
|
Saddle Ridge |
|
AmenitiesNearBy
|
Playground, Schools, Shopping |
|
ParkingSpaceTotal
|
4 |
|
Plan
|
0510993 |
|
Structure
|
See Remarks |
Building
|
BathroomTotal
|
3 |
|
BedroomsAboveGround
|
4 |
|
BedroomsTotal
|
4 |
|
Appliances
|
Washer, Refrigerator, Dishwasher, Range, Dryer |
|
BasementDevelopment
|
Unfinished |
|
BasementType
|
Full (unfinished) |
|
ConstructedDate
|
2009 |
|
ConstructionMaterial
|
Wood Frame |
|
ConstructionStyleAttachment
|
Detached |
|
CoolingType
|
None |
|
ExteriorFinish
|
Vinyl Siding |
|
FlooringType
|
Carpeted, Ceramic Tile, Laminate |
|
FoundationType
|
Poured Concrete |
|
HeatingType
|
Forced Air |
|
StoriesTotal
|
2 |
|
SizeInterior
|
2382 Sqft |
|
TotalFinishedArea
|
2382 Sqft |
|
Type
|
House |
Parking
Land
|
Acreage
|
No |
|
FenceType
|
Fence |
|
LandAmenities
|
Playground, Schools, Shopping |
|
SizeFrontage
|
10.7 M |
|
SizeIrregular
|
383.00 |
|
SizeTotal
|
383 M2|4,051 - 7,250 Sqft |
|
SizeTotalText
|
383 M2|4,051 - 7,250 Sqft |
|
ZoningDescription
|
R-g |
Rooms
| Level |
Type |
Length |
Width |
Dimensions |
|
Second Level |
Primary Bedroom |
|
|
17.50 Ft x 11.92 Ft |
|
Second Level |
Bedroom |
|
|
11.92 Ft x 10.00 Ft |
|
Second Level |
Bedroom |
|
|
15.08 Ft x 9.33 Ft |
|
Second Level |
Bedroom |
|
|
18.25 Ft x 9.33 Ft |
|
Second Level |
Loft |
|
|
13.00 Ft x 9.58 Ft |
|
Second Level |
4pc Bathroom |
|
|
9.08 Ft x 9.17 Ft |
|
Second Level |
4pc Bathroom |
|
|
9.25 Ft x 4.92 Ft |
|
Second Level |
Laundry Room |
|
|
9.08 Ft x 5.08 Ft |
|
Main Level |
Living Room |
|
|
12.83 Ft x 9.58 Ft |
|
Main Level |
Dining Room |
|
|
9.58 Ft x 7.00 Ft |
|
Main Level |
Family Room |
|
|
14.08 Ft x 14.00 Ft |
|
Main Level |
Kitchen |
|
|
15.50 Ft x 12.92 Ft |
|
Main Level |
Breakfast |
|
|
12.92 Ft x 6.75 Ft |
|
Main Level |
Den |
|
|
10.00 Ft x 7.42 Ft |
|
Main Level |
4pc Bathroom |
|
|
7.92 Ft x 4.92 Ft |
https://www.realtor.ca/real-estate/27804782/126-saddleland-crescent-ne-calgary-saddle-ridge








