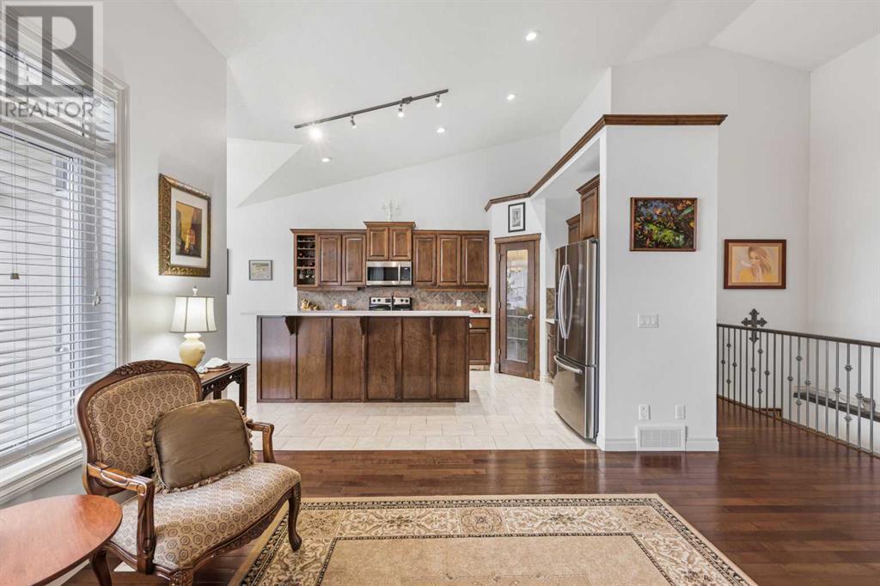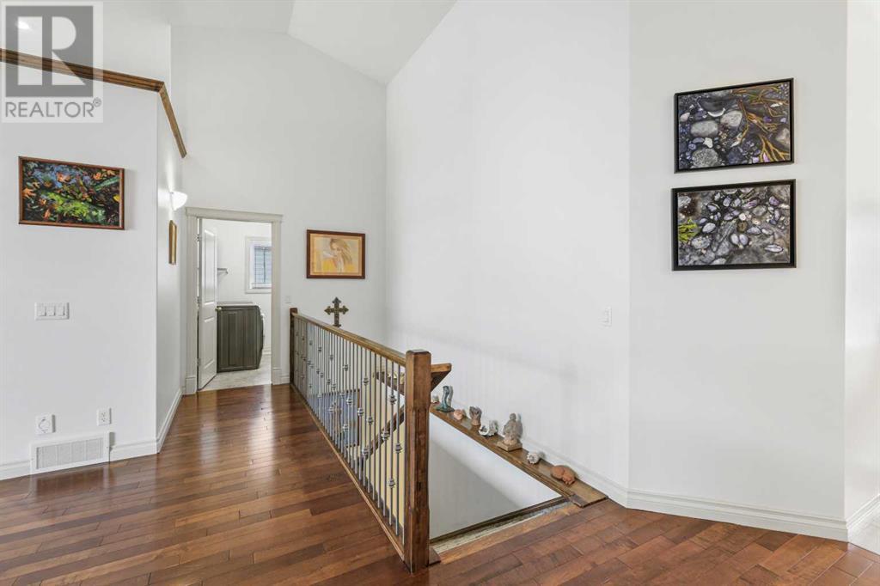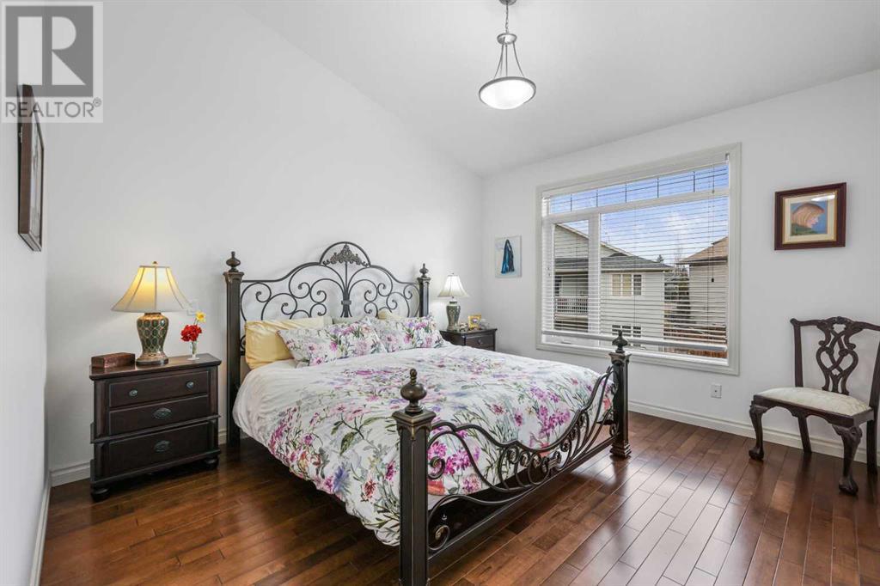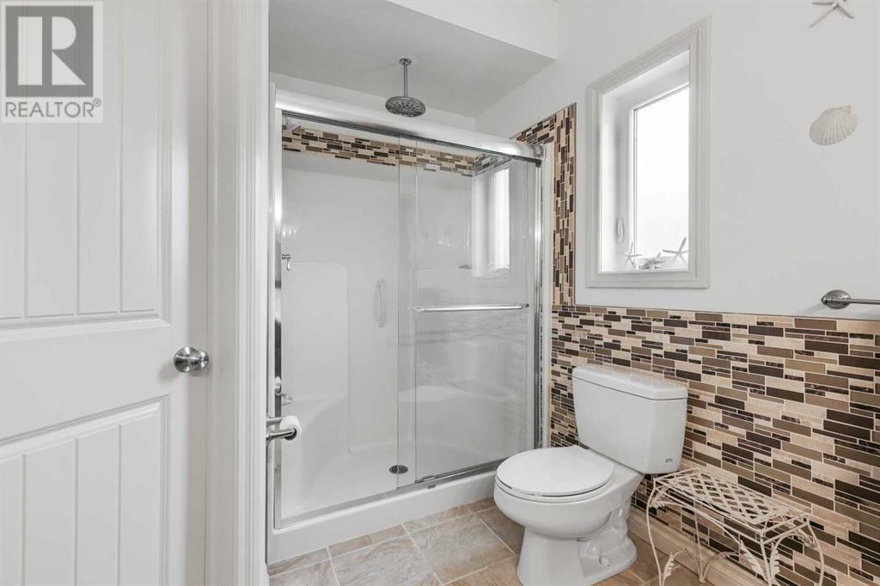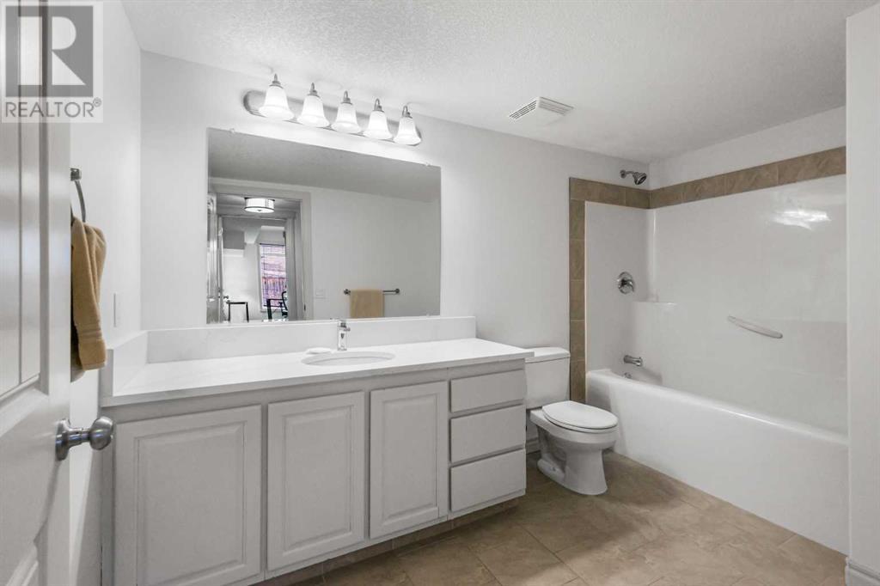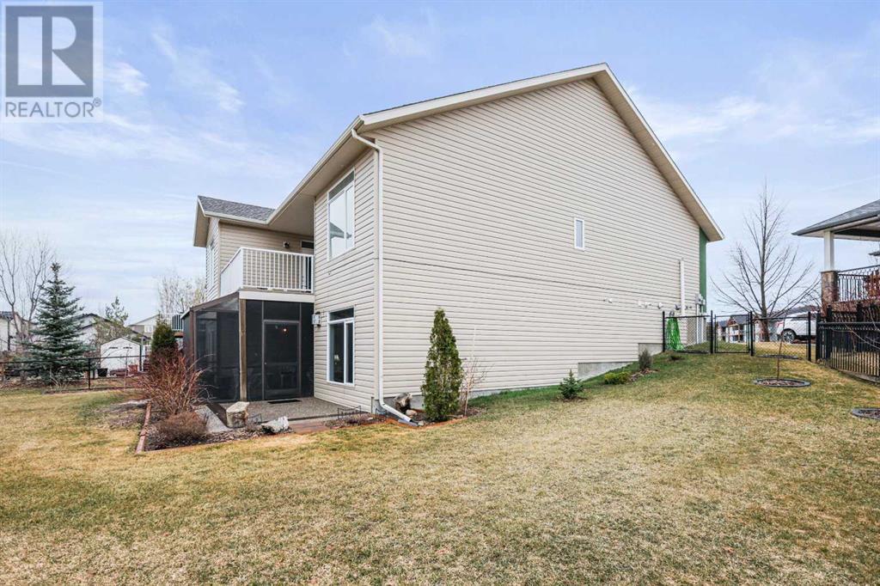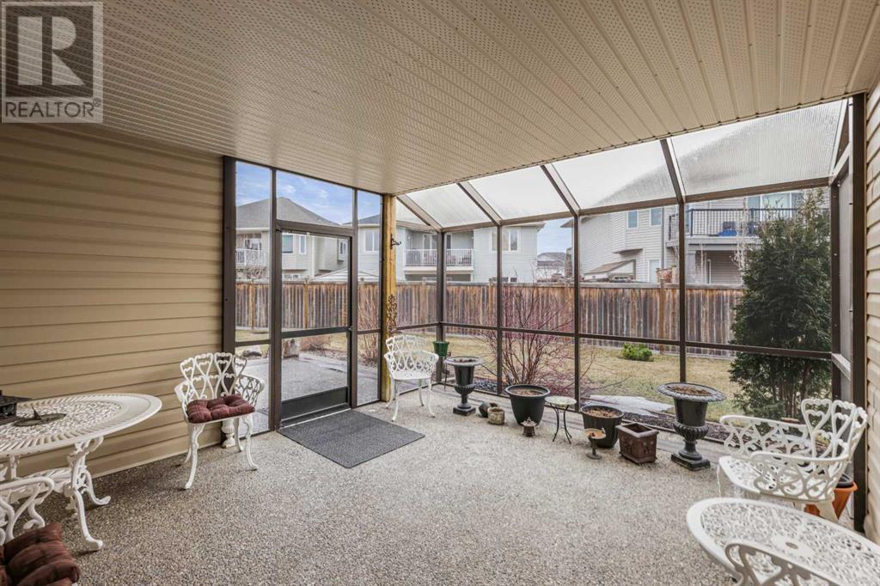4 Bedroom
3 Bathroom
1,475 ft2
Bungalow
Fireplace
None
Forced Air
Lawn
$627,000
Welcome to this beautifully designed walkout bungalow, nestled on a generous pie-shaped lot in a quiet cul-de-sac, offering over 2500 square feet of developed living space. A spacious foyer greets you upon entry, offering a warm welcome to friends and family. The open-concept main floor features vaulted ceilings and is bathed in natural light from expansive windows in both the great room and dining area. These windows offer serene views of the landscaped backyard, recently enhanced with fruit-bearing trees. The kitchen combines style and function, featuring stainless steel appliances, a walk-in pantry, rich mocha-stained cabinetry with full-height uppers, quartz countertops, a granite undermount sink, and convenient pot and pan drawers. The bright dining area, surrounded by windows, comfortably accommodates a large table—perfect for family gatherings or entertaining. Step directly onto the deck for seamless indoor-outdoor dining. The primary suite is a private retreat, featuring a luxurious 4-piece ensuite with a walk-in shower, quartz-topped vanity with undermount sinks, and an oversized walk-in closet. A second bedroom on the main floor offers versatility as a guest room or spacious home office.Additional features on the main floor include another 4-piece bathroom and a well-appointed laundry/mudroom with built-in bench seating and access to the oversized double attached garage. The fully finished walkout basement is warm and inviting, complete with heated floors and a cozy gas fireplace. It offers a large rec area with a dry bar, two generously sized bedrooms, and a full bathroom.Step into the enclosed ground-level sunroom to enjoy peaceful evenings in comfort—bug-free!This immaculate, well-cared-for home is truly move-in ready—don’t miss your chance to make it yours. Contact your favourite Realtor today to book a private showing! (id:51438)
Property Details
|
MLS® Number
|
A2210390 |
|
Property Type
|
Single Family |
|
Community Name
|
Strathmore Lakes Estates |
|
Amenities Near By
|
Schools, Shopping |
|
Features
|
Cul-de-sac |
|
Parking Space Total
|
4 |
|
Plan
|
0414524 |
|
Structure
|
Deck |
Building
|
Bathroom Total
|
3 |
|
Bedrooms Above Ground
|
2 |
|
Bedrooms Below Ground
|
2 |
|
Bedrooms Total
|
4 |
|
Appliances
|
Washer, Refrigerator, Dishwasher, Stove, Dryer, Microwave, Window Coverings, Garage Door Opener |
|
Architectural Style
|
Bungalow |
|
Basement Development
|
Finished |
|
Basement Features
|
Walk Out |
|
Basement Type
|
See Remarks (finished) |
|
Constructed Date
|
2007 |
|
Construction Material
|
Wood Frame |
|
Construction Style Attachment
|
Detached |
|
Cooling Type
|
None |
|
Exterior Finish
|
Stucco, Vinyl Siding |
|
Fireplace Present
|
Yes |
|
Fireplace Total
|
1 |
|
Flooring Type
|
Carpeted, Hardwood, Tile |
|
Foundation Type
|
Poured Concrete |
|
Heating Type
|
Forced Air |
|
Stories Total
|
1 |
|
Size Interior
|
1,475 Ft2 |
|
Total Finished Area
|
1474.69 Sqft |
|
Type
|
House |
Parking
Land
|
Acreage
|
No |
|
Fence Type
|
Fence |
|
Land Amenities
|
Schools, Shopping |
|
Landscape Features
|
Lawn |
|
Size Frontage
|
8.8 M |
|
Size Irregular
|
619.80 |
|
Size Total
|
619.8 M2|4,051 - 7,250 Sqft |
|
Size Total Text
|
619.8 M2|4,051 - 7,250 Sqft |
|
Zoning Description
|
R1 |
Rooms
| Level |
Type |
Length |
Width |
Dimensions |
|
Lower Level |
Family Room |
|
|
18.67 Ft x 17.17 Ft |
|
Lower Level |
Bedroom |
|
|
12.08 Ft x 11.42 Ft |
|
Lower Level |
Bedroom |
|
|
11.42 Ft x 9.75 Ft |
|
Lower Level |
4pc Bathroom |
|
|
11.42 Ft x 6.67 Ft |
|
Main Level |
Living Room |
|
|
14.67 Ft x 13.08 Ft |
|
Main Level |
Kitchen |
|
|
14.33 Ft x 12.00 Ft |
|
Main Level |
Dining Room |
|
|
12.00 Ft x 11.17 Ft |
|
Main Level |
Primary Bedroom |
|
|
13.58 Ft x 11.92 Ft |
|
Main Level |
4pc Bathroom |
|
|
11.50 Ft x 8.08 Ft |
|
Main Level |
Bedroom |
|
|
11.00 Ft x 10.00 Ft |
|
Main Level |
Laundry Room |
|
|
8.00 Ft x 7.92 Ft |
|
Main Level |
4pc Bathroom |
|
|
7.08 Ft x 4.92 Ft |
https://www.realtor.ca/real-estate/28150484/126-strathmore-lakes-place-strathmore-strathmore-lakes-estates










