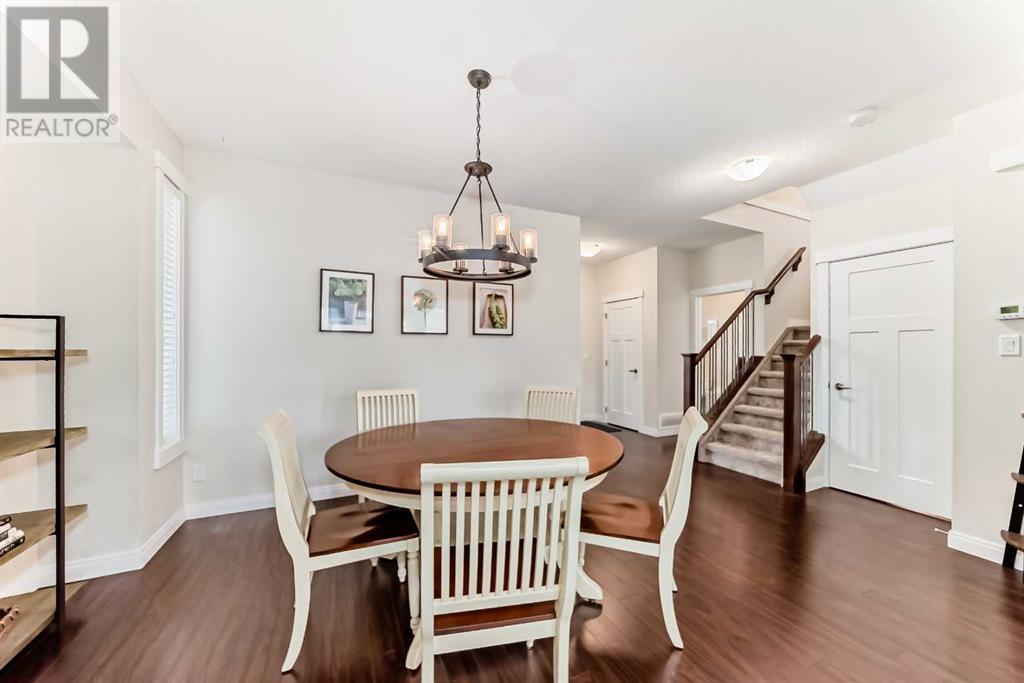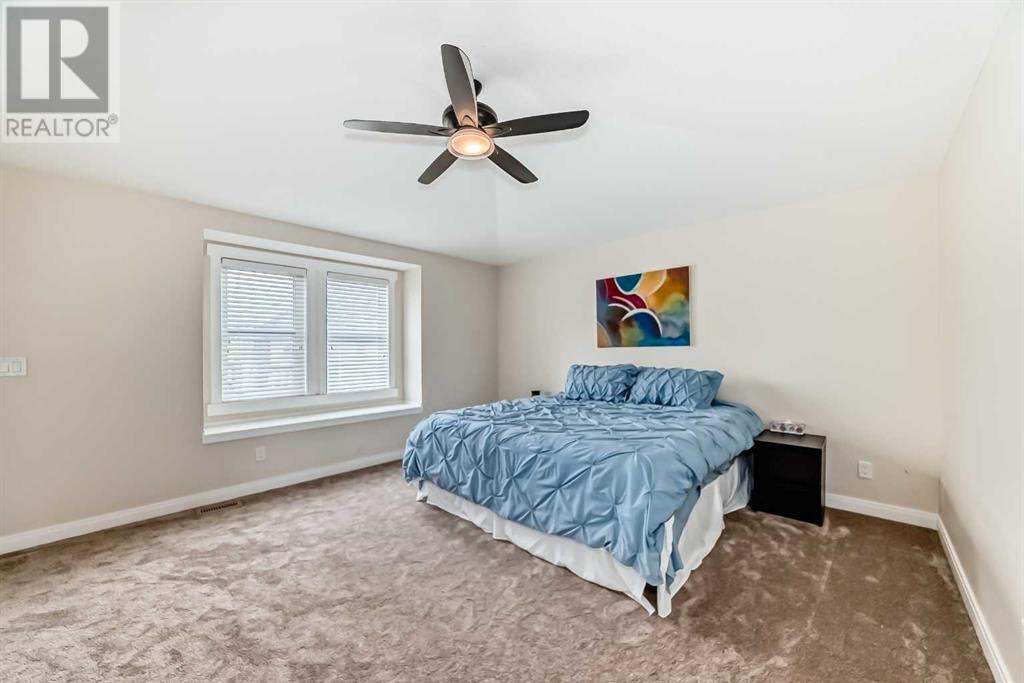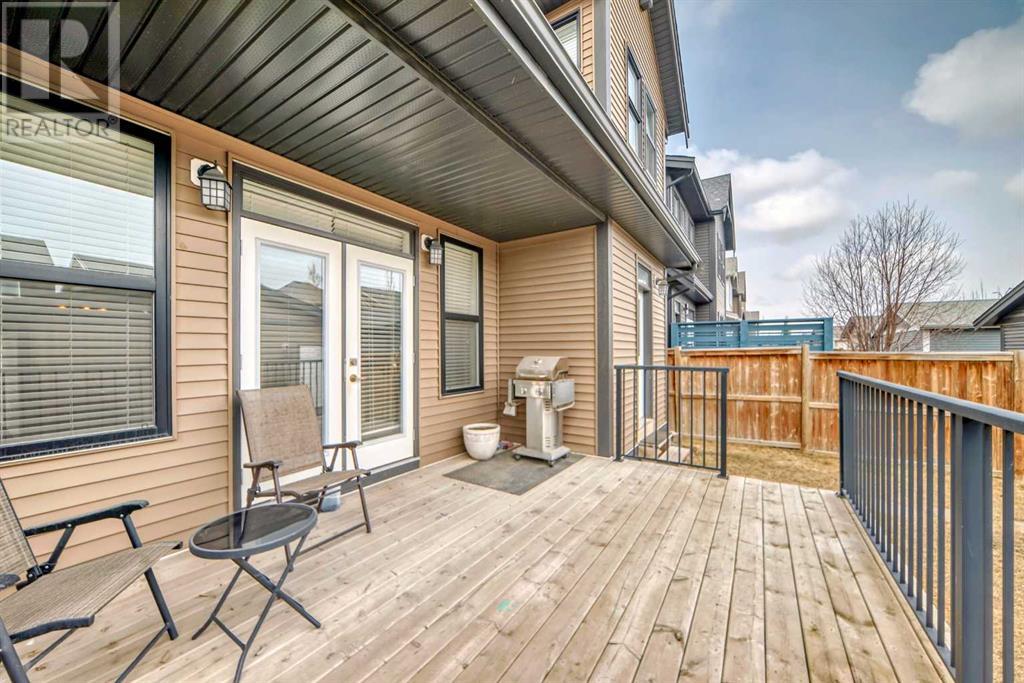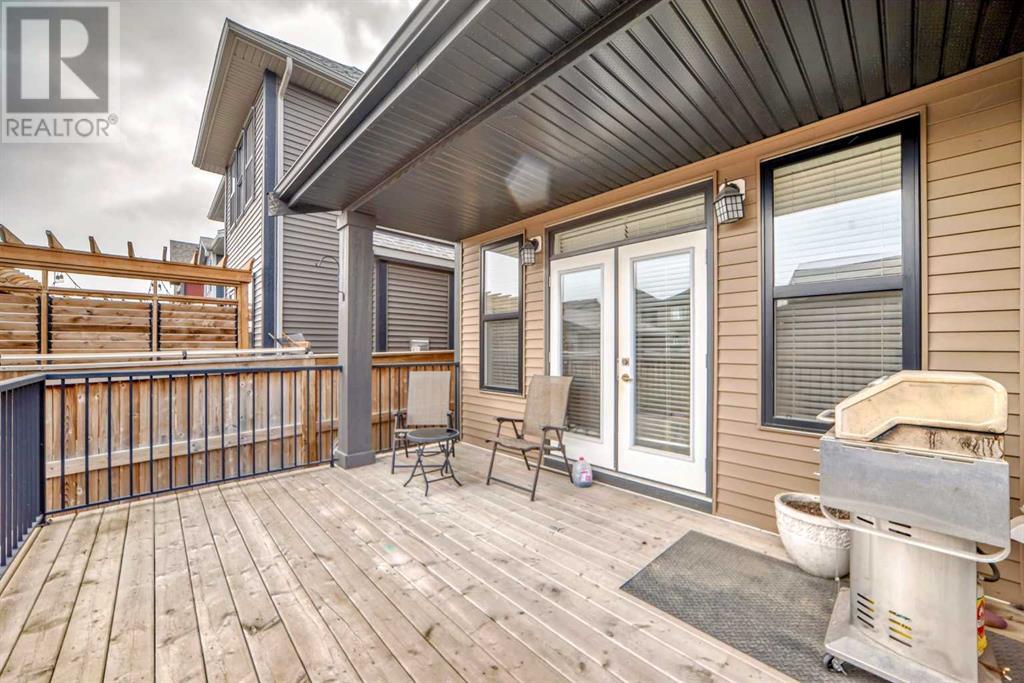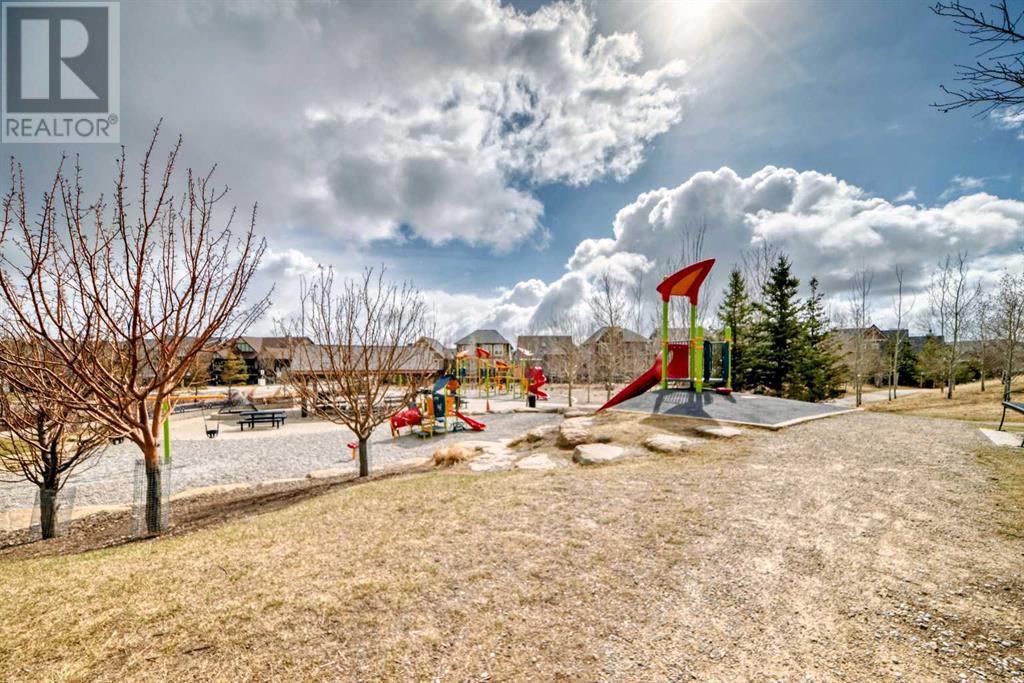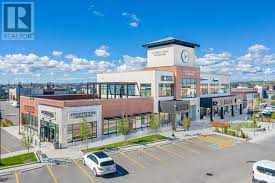3 Bedroom
3 Bathroom
2,112 ft2
Fireplace
None
Forced Air
Landscaped
$689,000
Discover your dream home in the stunning, award-winning community of Coopers Crossing! This 2,112 sq ft gem is designed for those who crave luxury and convenience. Step into an open-concept main floor that seamlessly blends style and functionality, featuring a cozy front office perfect for remote work or study.The heart of the home is the chef's kitchen, a true masterpiece with granite countertops, stainless steel appliances, and an abundance of wall-to-wall stained maple cabinets. It's perfect for culinary enthusiasts and entertaining guests, offering both elegance and practicality.The living area is truly inviting, with a beautiful fireplace serving as a cozy focal point, perfect for relaxing evenings. Large windows flood the room with natural light, enhancing the warm and welcoming atmosphere. The layout seamlessly connects to the dining area, making it ideal for entertaining or family gatherings.Upstairs, unwind in the sunny bonus room or retreat to one of the three spacious bedrooms. The master suite is exceptionally large, a true sanctuary complete with a charming window seat and a spa-like bathroom featuring a freestanding soaker tub, tiled shower, dual sinks, and a walk-in closet. The bathroom's elegant design is highlighted by modern fixtures and ample natural light, creating a serene atmosphere.This home is perfect for a family, offering ample space and comfort. Outdoor enthusiasts will love the south-facing verandah and the partially covered rear deck, ideal for entertaining or relaxing. The oversized rear double detached garage (24x22) ensures ample space for your vehicles and storage needs. Located just steps from top-rated schools, the Coopers shopping complex, and beautiful parks, this home offers unparalleled value and lifestyle. Don't miss out on this incredible opportunity! (id:51438)
Property Details
|
MLS® Number
|
A2212451 |
|
Property Type
|
Single Family |
|
Neigbourhood
|
Windsong |
|
Community Name
|
Coopers Crossing |
|
Amenities Near By
|
Park, Playground, Schools, Shopping |
|
Features
|
Back Lane, No Smoking Home, Level |
|
Parking Space Total
|
2 |
|
Plan
|
1312630 |
Building
|
Bathroom Total
|
3 |
|
Bedrooms Above Ground
|
3 |
|
Bedrooms Total
|
3 |
|
Appliances
|
Washer, Refrigerator, Dishwasher, Stove, Dryer, Microwave, Window Coverings, Garage Door Opener |
|
Basement Development
|
Unfinished |
|
Basement Type
|
Full (unfinished) |
|
Constructed Date
|
2014 |
|
Construction Material
|
Wood Frame |
|
Construction Style Attachment
|
Detached |
|
Cooling Type
|
None |
|
Exterior Finish
|
Stone, Vinyl Siding |
|
Fireplace Present
|
Yes |
|
Fireplace Total
|
1 |
|
Flooring Type
|
Carpeted, Ceramic Tile, Vinyl |
|
Foundation Type
|
Poured Concrete |
|
Half Bath Total
|
1 |
|
Heating Type
|
Forced Air |
|
Stories Total
|
2 |
|
Size Interior
|
2,112 Ft2 |
|
Total Finished Area
|
2112 Sqft |
|
Type
|
House |
Parking
Land
|
Acreage
|
No |
|
Fence Type
|
Fence |
|
Land Amenities
|
Park, Playground, Schools, Shopping |
|
Land Disposition
|
Cleared |
|
Landscape Features
|
Landscaped |
|
Size Depth
|
33.72 M |
|
Size Frontage
|
10.39 M |
|
Size Irregular
|
350.98 |
|
Size Total
|
350.98 M2|0-4,050 Sqft |
|
Size Total Text
|
350.98 M2|0-4,050 Sqft |
|
Zoning Description
|
R1-l |
Rooms
| Level |
Type |
Length |
Width |
Dimensions |
|
Second Level |
Bonus Room |
|
|
10.07 Ft x 13.55 Ft |
|
Second Level |
Primary Bedroom |
|
|
13.83 Ft x 14.08 Ft |
|
Second Level |
5pc Bathroom |
|
|
13.33 Ft x 9.42 Ft |
|
Second Level |
Other |
|
|
4.42 Ft x 9.42 Ft |
|
Second Level |
Bedroom |
|
|
11.08 Ft x 10.92 Ft |
|
Second Level |
Bedroom |
|
|
11.00 Ft x 10.92 Ft |
|
Second Level |
4pc Bathroom |
|
|
16.14 Ft x 31.17 Ft |
|
Basement |
Furnace |
|
|
7.25 Ft x 12.75 Ft |
|
Basement |
Other |
|
|
26.92 Ft x 24.00 Ft |
|
Main Level |
Other |
|
|
8.00 Ft x 5.58 Ft |
|
Main Level |
2pc Bathroom |
|
|
7.92 Ft x 4.85 Ft |
|
Main Level |
Office |
|
|
10.92 Ft x 10.92 Ft |
|
Main Level |
Dining Room |
|
|
10.42 Ft x 16.42 Ft |
|
Main Level |
Living Room |
|
|
16.25 Ft x 15.42 Ft |
|
Main Level |
Other |
|
|
10.00 Ft x 11.42 Ft |
|
Main Level |
Laundry Room |
|
|
5.92 Ft x 7.17 Ft |
https://www.realtor.ca/real-estate/28187548/1264-coopers-drive-sw-airdrie-coopers-crossing






















