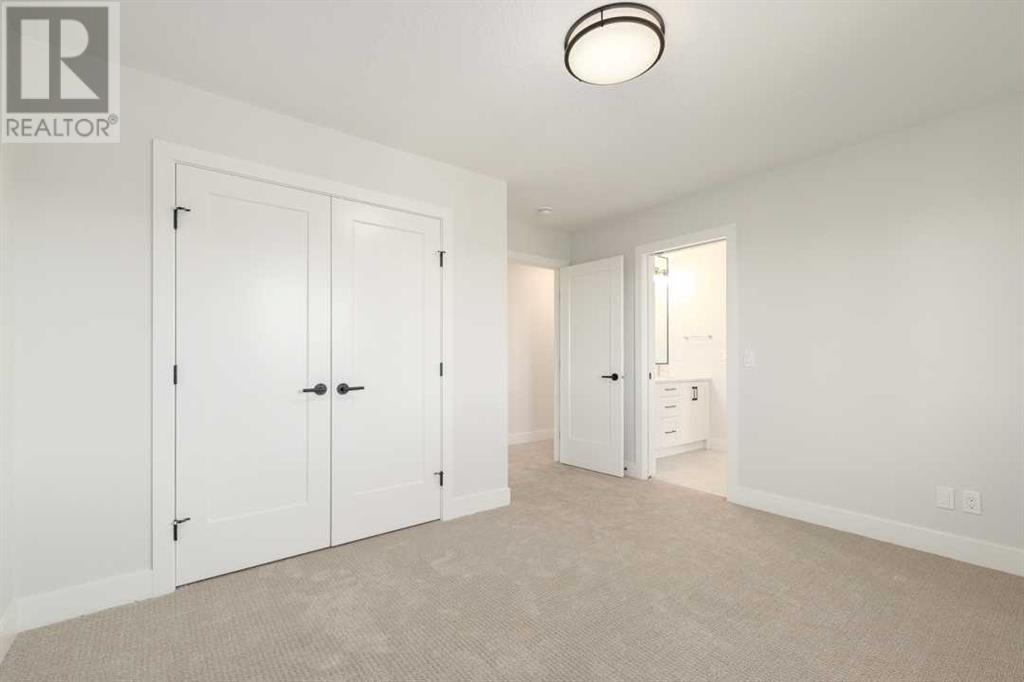127 Winding River Rise Rural Rocky View County, Alberta T3Z 3T5
$2,195,000Maintenance, Condominium Amenities, Common Area Maintenance, Ground Maintenance, Reserve Fund Contributions
$222 Monthly
Maintenance, Condominium Amenities, Common Area Maintenance, Ground Maintenance, Reserve Fund Contributions
$222 MonthlyAn award winning floorplan and masterpiece by PURE Residential, this spectacular brand new home situated in the coveted community of Elbow Valley features nearly 5000SF of interior living space with 4 Beds and 5 baths. "The Aspen" features the perfect balance of versatility and functionality with open spaces yet areas with complete privacy for the busy family who is seeking work/ study from home options as well. Bring your toys for the oversized triple (arguably quad) garage and enter the massive mudroom with functional storage. From the front foyer, move past the study towards the main living area with a spectacular kitchen and dining room with massive windows taking in views to the South West. The luxe kitchen is over the the top with a custom cabinet package, high end appliances and designer finishes. Continue the living space outside onto the massive covered deck with South West exposure & gorgeous views. Upstairs are 4 bedrooms & 3 full bathrooms, including the primary suite with a Spa-like ensuite and walk-in closets/ dressing room. Additionally there is a bonus room with access to a 'kids cavern' which levels up the cool factor! The Fully Finished walk-out basement is like no other with high ceilings & bright windows. The Games Room, Media Space and roughed in 'Golf Sim Room' offer options for alternative uses. This lot features extensive mature trees, privacy, and ideal access to the ring road, west side amenities and desirable private and public schools. This is an extremely rare opportunity to buy a brand new house with warranty in highly sought after community. (id:51438)
Property Details
| MLS® Number | A2134603 |
| Property Type | Single Family |
| Community Name | Elbow Valley |
| AmenitiesNearBy | Golf Course, Park, Playground, Recreation Nearby, Water Nearby |
| CommunityFeatures | Golf Course Development, Lake Privileges, Fishing, Pets Allowed |
| Features | Treed, See Remarks, Pvc Window, No Neighbours Behind, Closet Organizers, No Animal Home, No Smoking Home, Parking |
| ParkingSpaceTotal | 6 |
| Plan | 0212033 |
| Structure | Deck, See Remarks |
| ViewType | View |
Building
| BathroomTotal | 5 |
| BedroomsAboveGround | 4 |
| BedroomsTotal | 4 |
| Age | New Building |
| Amenities | Clubhouse, Recreation Centre |
| Appliances | Refrigerator, Range - Gas, Dishwasher, Microwave, Hood Fan, See Remarks, Washer & Dryer |
| BasementDevelopment | Finished |
| BasementFeatures | Walk Out |
| BasementType | Full (finished) |
| ConstructionStyleAttachment | Detached |
| CoolingType | See Remarks |
| ExteriorFinish | Shingles, Stone |
| FireplacePresent | Yes |
| FireplaceTotal | 2 |
| FlooringType | Other |
| FoundationType | Poured Concrete |
| HalfBathTotal | 1 |
| HeatingFuel | Natural Gas |
| HeatingType | Forced Air |
| StoriesTotal | 2 |
| SizeInterior | 3520 Sqft |
| TotalFinishedArea | 3520 Sqft |
| Type | House |
| UtilityWater | Private Utility |
Parking
| Attached Garage | 3 |
Land
| Acreage | No |
| FenceType | Not Fenced |
| LandAmenities | Golf Course, Park, Playground, Recreation Nearby, Water Nearby |
| Sewer | Municipal Sewage System |
| SizeDepth | 48.77 M |
| SizeFrontage | 8.9 M |
| SizeIrregular | 0.29 |
| SizeTotal | 0.29 Ac|10,890 - 21,799 Sqft (1/4 - 1/2 Ac) |
| SizeTotalText | 0.29 Ac|10,890 - 21,799 Sqft (1/4 - 1/2 Ac) |
| ZoningDescription | Dc13 |
Rooms
| Level | Type | Length | Width | Dimensions |
|---|---|---|---|---|
| Second Level | Primary Bedroom | 6.00 M x 4.24 M | ||
| Second Level | Bedroom | 3.10 M x 3.96 M | ||
| Second Level | Bedroom | 3.89 M x 3.89 M | ||
| Second Level | Bedroom | 3.94 M x 3.51 M | ||
| Second Level | 4pc Bathroom | Measurements not available | ||
| Second Level | 4pc Bathroom | Measurements not available | ||
| Second Level | 5pc Bathroom | Measurements not available | ||
| Second Level | Laundry Room | 3.43 M x 1.68 M | ||
| Second Level | Loft | 4.85 M x 3.99 M | ||
| Second Level | Other | 6.10 M x 1.83 M | ||
| Lower Level | 3pc Bathroom | Measurements not available | ||
| Lower Level | Media | 5.89 M x 3.91 M | ||
| Lower Level | Recreational, Games Room | 6.93 M x 4.93 M | ||
| Lower Level | Recreational, Games Room | 4.93 M x 5.03 M | ||
| Main Level | Kitchen | 4.24 M x 4.01 M | ||
| Main Level | Great Room | 5.26 M x 5.16 M | ||
| Main Level | Dining Room | 6.10 M x 3.94 M | ||
| Main Level | Study | 3.79 M x 3.18 M | ||
| Main Level | Pantry | 2.03 M x 1.68 M | ||
| Main Level | Foyer | 3.25 M x 2.13 M | ||
| Main Level | Other | 5.13 M x 2.39 M | ||
| Main Level | Other | 6.10 M x 3.66 M | ||
| Main Level | 2pc Bathroom | Measurements not available |
Utilities
| Cable | Available |
| Electricity | Connected |
| Natural Gas | Connected |
Interested?
Contact us for more information




















































