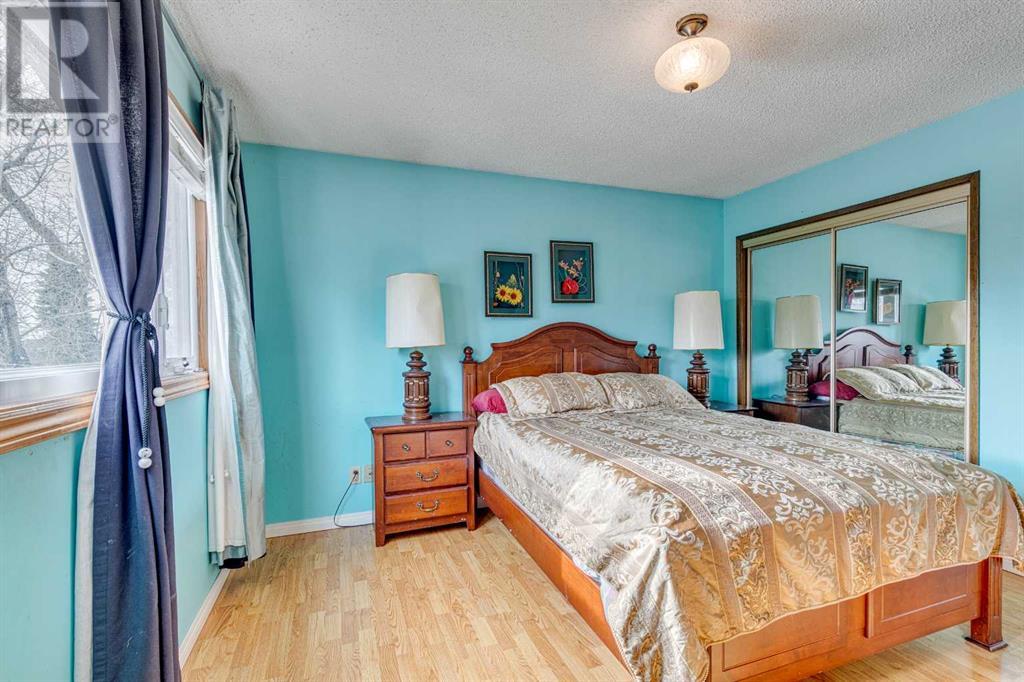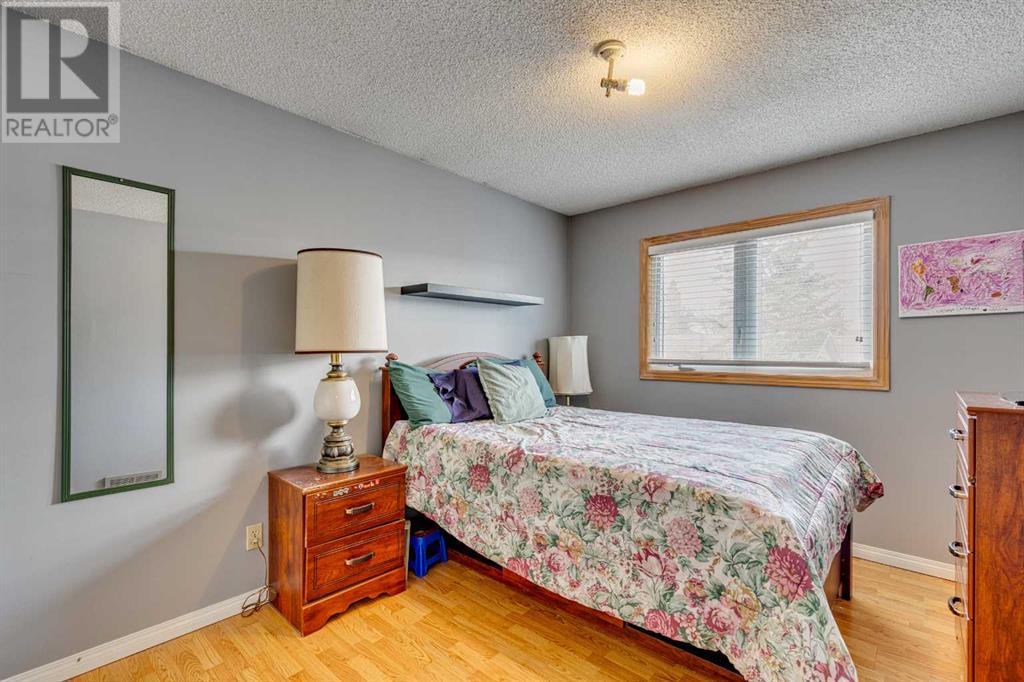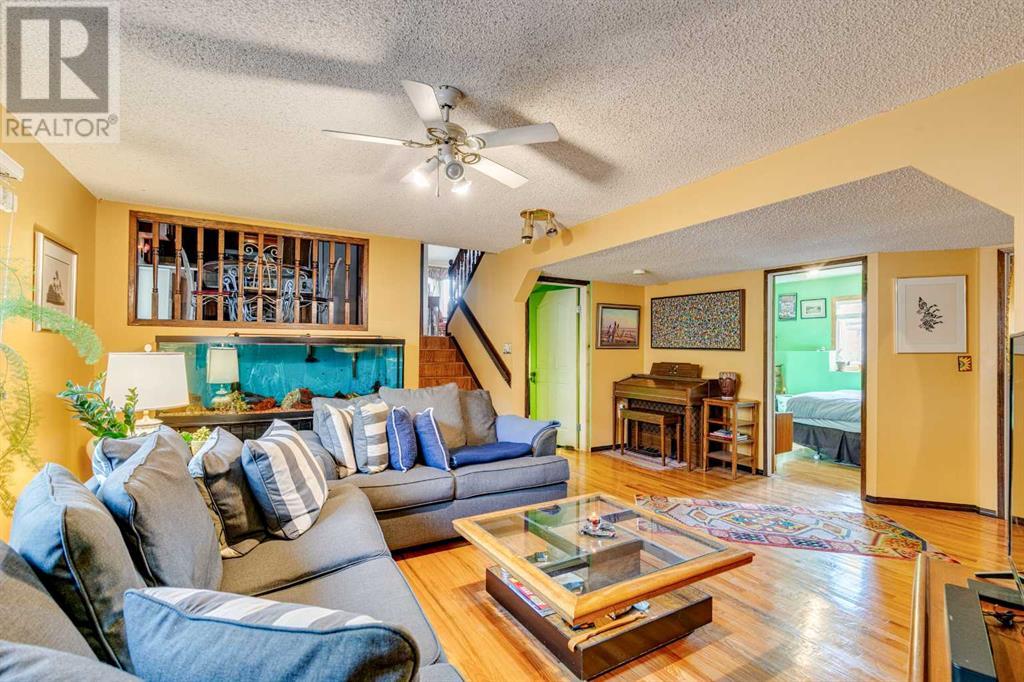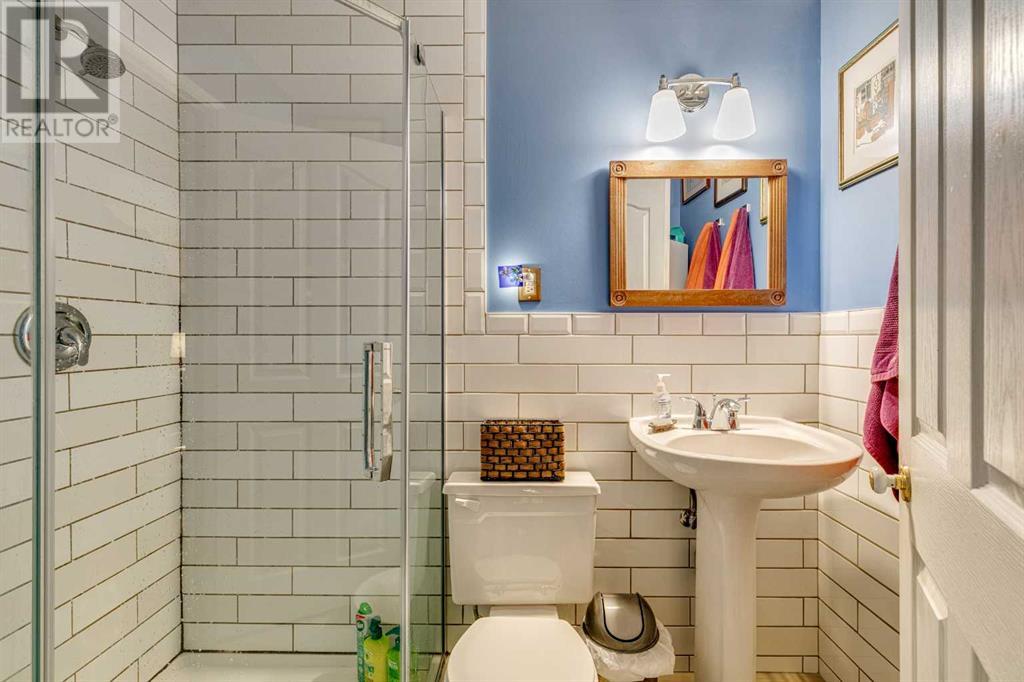4 Bedroom
3 Bathroom
1,314 ft2
4 Level
Fireplace
None
Forced Air
Landscaped
$600,000
*First time offered for sale by original owner* Newer Updates include new windows, roof (6 years) high efficient furnace( 3 years), 3 piece bath(4 years), hot water tank (3 years) & Fridge ( 1 year). *Attention contactors* This 4 Level split home is situated on a large corner lot & features a south backing backyard. Including a total of over 2600 sq ft of developed space. The main level offers vaulted ceilings, hardwood throughout the living room, dining room & kitchen areas. Patio access is situated off the kitchen to your sunny backyard. Upstairs Hosts 3 spacious bedrooms, a 4 piece bath & a 3 piece ensuite. The first lower level provides access to the wood burning fireplace in the family room with plenty of natural light, updated modern 3 piece bath, 4th bedroom & laundry room with access to backyard. 4th level hosts a large rec room currently used as an office. With plenty of storage and low maintenance backyard this home boasts convenience. Ideally positioned a stones throw away to fish creek park, local amenities, schools, Stoney trail access, Costco & more come see why so many love the mature neighborhood of Woodbine. (id:51438)
Property Details
|
MLS® Number
|
A2209751 |
|
Property Type
|
Single Family |
|
Neigbourhood
|
Woodbine |
|
Community Name
|
Woodbine |
|
Amenities Near By
|
Park, Playground, Schools, Shopping |
|
Parking Space Total
|
4 |
|
Plan
|
7911156 |
Building
|
Bathroom Total
|
3 |
|
Bedrooms Above Ground
|
3 |
|
Bedrooms Below Ground
|
1 |
|
Bedrooms Total
|
4 |
|
Appliances
|
Refrigerator, Dishwasher, Stove, Microwave Range Hood Combo, Garage Door Opener |
|
Architectural Style
|
4 Level |
|
Basement Development
|
Finished |
|
Basement Type
|
Full (finished) |
|
Constructed Date
|
1980 |
|
Construction Material
|
Wood Frame |
|
Construction Style Attachment
|
Detached |
|
Cooling Type
|
None |
|
Fireplace Present
|
Yes |
|
Fireplace Total
|
1 |
|
Flooring Type
|
Carpeted, Ceramic Tile, Hardwood |
|
Foundation Type
|
Poured Concrete |
|
Half Bath Total
|
1 |
|
Heating Fuel
|
Natural Gas |
|
Heating Type
|
Forced Air |
|
Size Interior
|
1,314 Ft2 |
|
Total Finished Area
|
1314.2 Sqft |
|
Type
|
House |
Parking
Land
|
Acreage
|
No |
|
Fence Type
|
Fence |
|
Land Amenities
|
Park, Playground, Schools, Shopping |
|
Landscape Features
|
Landscaped |
|
Size Depth
|
34.2 M |
|
Size Frontage
|
12.62 M |
|
Size Irregular
|
513.00 |
|
Size Total
|
513 M2|4,051 - 7,250 Sqft |
|
Size Total Text
|
513 M2|4,051 - 7,250 Sqft |
|
Zoning Description
|
R-cg |
Rooms
| Level |
Type |
Length |
Width |
Dimensions |
|
Basement |
Recreational, Games Room |
|
|
22.50 M x 15.50 M |
|
Basement |
Storage |
|
|
17.00 M x 7.50 M |
|
Basement |
Furnace |
|
|
7.00 M x 3.50 M |
|
Basement |
2pc Bathroom |
|
|
7.50 M x 5.00 M |
|
Lower Level |
Laundry Room |
|
|
7.67 M x 7.33 M |
|
Lower Level |
Family Room |
|
|
19.00 M x 18.50 M |
|
Lower Level |
Bedroom |
|
|
11.50 M x 9.00 M |
|
Main Level |
Eat In Kitchen |
|
|
10.00 M x 9.50 M |
|
Main Level |
Dining Room |
|
|
12.50 M x 11.83 M |
|
Main Level |
Living Room |
|
|
16.00 M x 12.50 M |
|
Main Level |
Breakfast |
|
|
10.00 M x 9.50 M |
|
Main Level |
Sunroom |
|
|
17.50 M x 6.50 M |
|
Upper Level |
Primary Bedroom |
|
|
12.50 M x 11.50 M |
|
Upper Level |
Bedroom |
|
|
11.67 M x 9.50 M |
|
Upper Level |
Bedroom |
|
|
10.00 M x 10.00 M |
|
Upper Level |
3pc Bathroom |
|
|
7.00 M x 5.50 M |
|
Upper Level |
4pc Bathroom |
|
|
7.00 M |
https://www.realtor.ca/real-estate/28140426/127-woodford-drive-sw-calgary-woodbine









































