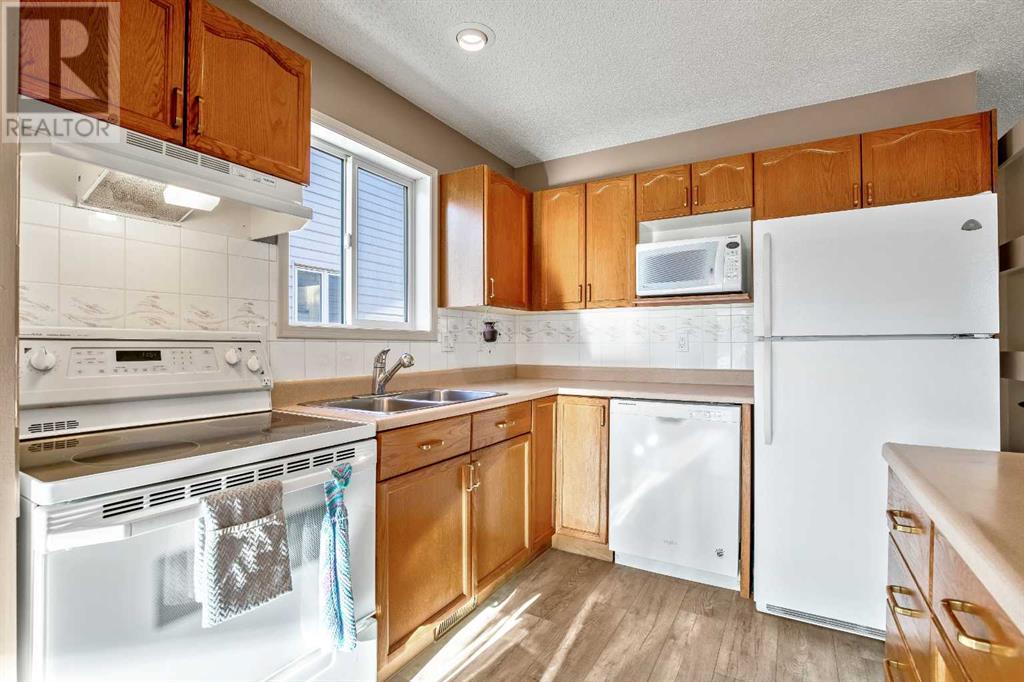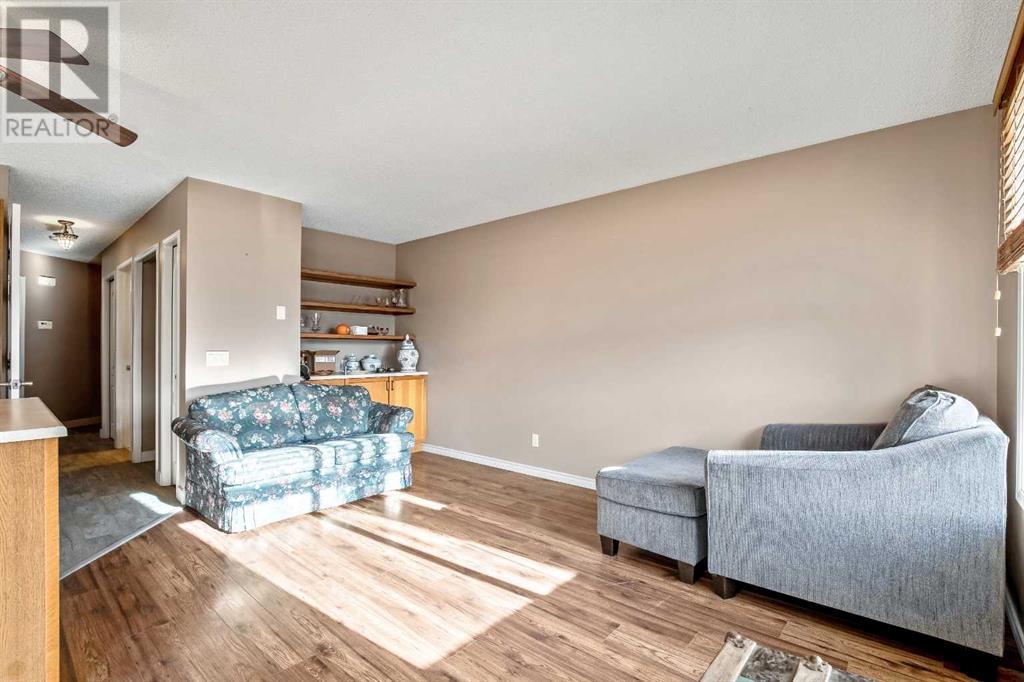2 Bedroom
2 Bathroom
866 sqft
Bi-Level
None
Forced Air
Landscaped
$389,900
Attention first time home buyers/retirement or if your looking for a revenue property. Here it is. Clean as a whistle and move in ready. This home has been very well cared for. Neutral decor, open concept living room /kitchen/dining area. Lovely oak cabinets with a kitchen island. Easy working kitchen for the chef of the house. You can enjoy your morning coffee on your south facing deck which overlooks your front yard with tons of perrenials. This home has lots of storage areas. Primary and down stairs bedroom both have oversized walk in closets. The basement has a kitchenette so guests can have total privacy. The kitchenette/living room are open concept and feels very spacious. The bathroom has a curved shower stall which is very nice as it uses a smaller footprint. Another bonus is an attached single garage. Hurry! Book your private viewing today. (id:51438)
Property Details
|
MLS® Number
|
A2179099 |
|
Property Type
|
Single Family |
|
AmenitiesNearBy
|
Park, Playground |
|
Features
|
Back Lane |
|
ParkingSpaceTotal
|
3 |
|
Plan
|
6712fd |
|
Structure
|
Deck |
Building
|
BathroomTotal
|
2 |
|
BedroomsAboveGround
|
1 |
|
BedroomsBelowGround
|
1 |
|
BedroomsTotal
|
2 |
|
Appliances
|
Refrigerator, Water Softener, Dishwasher, Stove, Microwave, Hood Fan, Window Coverings, Garage Door Opener, Washer & Dryer |
|
ArchitecturalStyle
|
Bi-level |
|
BasementDevelopment
|
Finished |
|
BasementFeatures
|
Suite |
|
BasementType
|
Full (finished) |
|
ConstructedDate
|
1995 |
|
ConstructionStyleAttachment
|
Semi-detached |
|
CoolingType
|
None |
|
ExteriorFinish
|
Vinyl Siding |
|
FlooringType
|
Laminate, Vinyl Plank |
|
FoundationType
|
Poured Concrete |
|
HeatingType
|
Forced Air |
|
StoriesTotal
|
1 |
|
SizeInterior
|
866 Sqft |
|
TotalFinishedArea
|
866 Sqft |
|
Type
|
Duplex |
Parking
Land
|
Acreage
|
No |
|
FenceType
|
Not Fenced |
|
LandAmenities
|
Park, Playground |
|
LandscapeFeatures
|
Landscaped |
|
SizeFrontage
|
7.6 M |
|
SizeIrregular
|
257.80 |
|
SizeTotal
|
257.8 M2|0-4,050 Sqft |
|
SizeTotalText
|
257.8 M2|0-4,050 Sqft |
|
ZoningDescription
|
Tnd |
Rooms
| Level |
Type |
Length |
Width |
Dimensions |
|
Basement |
Other |
|
|
7.00 Ft x 7.17 Ft |
|
Basement |
Family Room |
|
|
11.25 Ft x 16.50 Ft |
|
Basement |
Other |
|
|
7.25 Ft x 11.17 Ft |
|
Basement |
Bedroom |
|
|
9.83 Ft x 11.58 Ft |
|
Basement |
Furnace |
|
|
6.17 Ft x 7.58 Ft |
|
Basement |
3pc Bathroom |
|
|
Measurements not available |
|
Main Level |
Other |
|
|
3.50 Ft x 6.50 Ft |
|
Main Level |
Living Room |
|
|
10.67 Ft x 14.50 Ft |
|
Main Level |
Dining Room |
|
|
8.50 Ft x 9.58 Ft |
|
Main Level |
Kitchen |
|
|
8.58 Ft x 8.83 Ft |
|
Main Level |
Laundry Room |
|
|
5.33 Ft x 7.83 Ft |
|
Main Level |
Primary Bedroom |
|
|
12.25 Ft x 12.33 Ft |
|
Main Level |
4pc Bathroom |
|
|
Measurements not available |
https://www.realtor.ca/real-estate/27659934/128-8-avenue-se-high-river



























